103 Trevors Ct, Queenstown, MD 21658
Local realty services provided by:ERA Byrne Realty
103 Trevors Ct,Queenstown, MD 21658
$649,900
- 4 Beds
- 3 Baths
- 2,268 sq. ft.
- Single family
- Pending
Listed by: brian k gearhart
Office: benson & mangold, llc.
MLS#:MDQA2014524
Source:BRIGHTMLS
Price summary
- Price:$649,900
- Price per sq. ft.:$286.55
About this home
Located on a quiet corner lot in Bishops Meadow, this 4-bedroom, 2.5-bath home offers 2,200 sq. ft. of living space with easy access to Routes 301 and 50. The open floor plan features a kitchen with granite countertops, stainless steel appliances, and a large island that flows into the living room with a gas fireplace. Upstairs, the primary suite includes a walk-in closet with a full IKEA closet system and private bath. New carpet has just been installed throughout the entire top floor, including the bedrooms and stairway. The 1,254+/- sq. ft. insulated basement is unfinished, plumbed for a full bathroom, and ready for your vision. Outside, enjoy a private backyard oasis with a custom pool featuring a waterfall, a gazebo, and full fencing—ideal for entertaining or relaxing. This home offers a great location, a private setting, and is truly move-in ready.
Contact an agent
Home facts
- Year built:2010
- Listing ID #:MDQA2014524
- Added:99 day(s) ago
- Updated:November 22, 2025 at 08:48 AM
Rooms and interior
- Bedrooms:4
- Total bathrooms:3
- Full bathrooms:2
- Half bathrooms:1
- Living area:2,268 sq. ft.
Heating and cooling
- Cooling:Ceiling Fan(s), Central A/C
- Heating:Electric, Heat Pump(s)
Structure and exterior
- Year built:2010
- Building area:2,268 sq. ft.
- Lot area:1.18 Acres
Utilities
- Water:Well
- Sewer:Septic Exists
Finances and disclosures
- Price:$649,900
- Price per sq. ft.:$286.55
- Tax amount:$4,273 (2024)
New listings near 103 Trevors Ct
- New
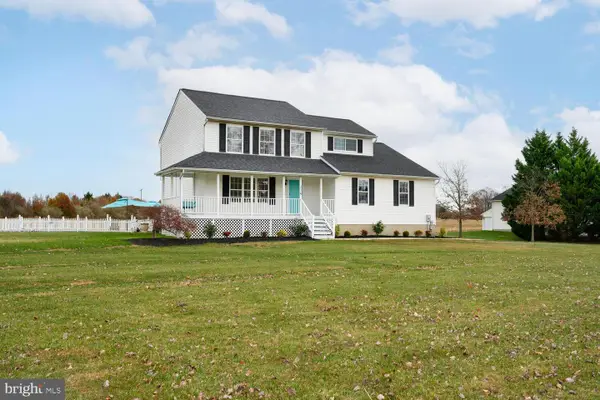 $650,000Active3 beds 3 baths2,028 sq. ft.
$650,000Active3 beds 3 baths2,028 sq. ft.119 Wye Knot Rd, QUEENSTOWN, MD 21658
MLS# MDQA2015620Listed by: BENSON & MANGOLD, LLC - Coming Soon
 $349,900Coming Soon2 beds 2 baths
$349,900Coming Soon2 beds 2 baths108 Wall St, QUEENSTOWN, MD 21658
MLS# MDQA2015578Listed by: CLARK & CO REALTY, LLC - New
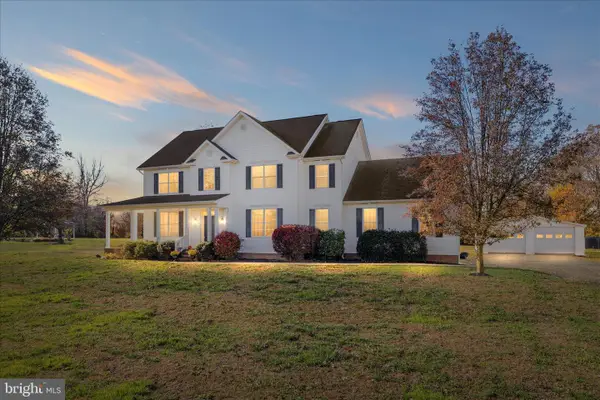 $675,000Active4 beds 4 baths3,462 sq. ft.
$675,000Active4 beds 4 baths3,462 sq. ft.518 Bryce Rd, QUEENSTOWN, MD 21658
MLS# MDQA2015540Listed by: COMPASS - Open Sun, 12 to 2pm
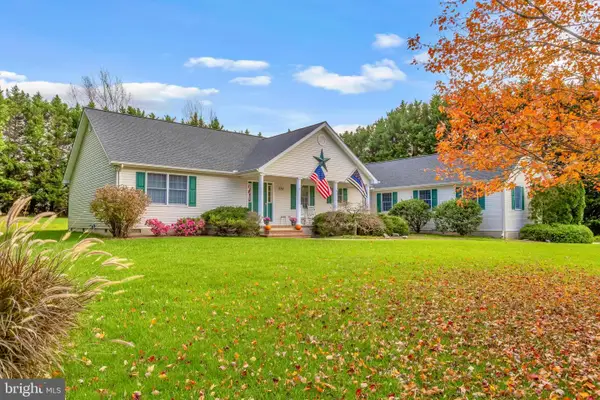 $599,000Active4 beds 3 baths2,632 sq. ft.
$599,000Active4 beds 3 baths2,632 sq. ft.235 Wye Knot Ct, QUEENSTOWN, MD 21658
MLS# MDQA2015502Listed by: BENSON & MANGOLD, LLC - Open Sun, 11:30am to 1:30pm
 $1,040,000Active5 beds 5 baths5,152 sq. ft.
$1,040,000Active5 beds 5 baths5,152 sq. ft.315 Nottingham Ln, QUEENSTOWN, MD 21658
MLS# MDQA2015504Listed by: COLDWELL BANKER REALTY  $425,000Pending3 beds 2 baths1,096 sq. ft.
$425,000Pending3 beds 2 baths1,096 sq. ft.213 Slippery Hill Ln, QUEENSTOWN, MD 21658
MLS# MDQA2014952Listed by: LONG & FOSTER REAL ESTATE, INC. $489,000Pending3 beds 2 baths1,792 sq. ft.
$489,000Pending3 beds 2 baths1,792 sq. ft.224 Wye Knot Ct, QUEENSTOWN, MD 21658
MLS# MDQA2015474Listed by: BENSON & MANGOLD, LLC $789,654Active4 beds 2 baths1,700 sq. ft.
$789,654Active4 beds 2 baths1,700 sq. ft.108 Carriage Ln, QUEENSTOWN, MD 21658
MLS# MDQA2014930Listed by: REALTY NAVIGATOR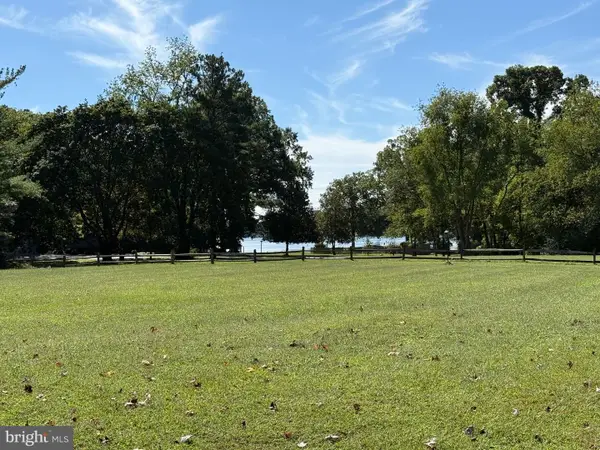 $399,900Active2 Acres
$399,900Active2 Acres915 Sportsman Neck Rd, QUEENSTOWN, MD 21658
MLS# MDQA2015024Listed by: KEVIN DEY REALTY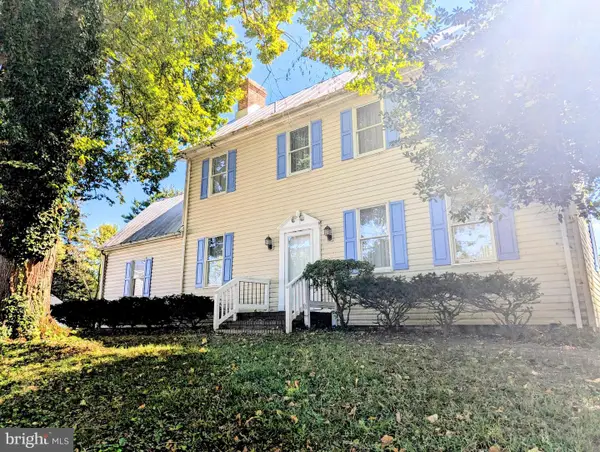 $450,000Active6 beds 2 baths2,486 sq. ft.
$450,000Active6 beds 2 baths2,486 sq. ft.100 Wall St, QUEENSTOWN, MD 21658
MLS# MDQA2015042Listed by: RE/MAX EXECUTIVE
