111 Mt Mills Ln, Queenstown, MD 21658
Local realty services provided by:ERA Byrne Realty
111 Mt Mills Ln,Queenstown, MD 21658
$950,000
- 4 Beds
- 4 Baths
- 3,448 sq. ft.
- Single family
- Pending
Listed by: michael oneill
Office: coldwell banker chesapeake real estate company
MLS#:MDQA2015022
Source:BRIGHTMLS
Price summary
- Price:$950,000
- Price per sq. ft.:$275.52
About this home
**Seller to Provide $25,000 Credit for Desired Updates with a Full Price Offer.**
The Sally Harris Mill House was once part of the Bloomingdale Estate is one of the remaining 18th Century masterpieces on the Eastern Shore. This peaceful farmette boasts over 31 acres with a blend of open pasture and wooded seclusion. The property sits on the Western banks of Madam Alices Branch, a tributary of the Wye River. Mature evergreens line the entrance creating a dramatic feel and historic charm is displayed throughout the home with 5 fireplaces, Flemish bond brickwork, and a gambrel roof. Modern amenities have been incorporated with the 2 story North wing which was completed around 2000 to include a first floor primary suite with en suite bathroom, makeup room, and 2 separate walk-in closets on the first floor and 2nd floor family room. The updated kitchen, partially finished basement with kitchenette, and heated pool are also highlighted upgrades. Outdoor living is celebrated here with a screened in rear porch for dinners in nature, a front porch to sit and watch the wildlife, and pool deck for making memories. Bring your machines and toys because there is plenty of storage in the outbuildings. The 2 story machine shop has been impeccably maintained and is perfect for any type of project. The open pasture would be perfect for horses and though they haven't been maintained in a few years, the forest contains nature trails for disconnecting from the hustle and bustle or hunting opportunities. This is your chance to make a piece of Eastern Shore's history your own peaceful retreat.
Contact an agent
Home facts
- Year built:1740
- Listing ID #:MDQA2015022
- Added:93 day(s) ago
- Updated:January 01, 2026 at 08:58 AM
Rooms and interior
- Bedrooms:4
- Total bathrooms:4
- Full bathrooms:4
- Living area:3,448 sq. ft.
Heating and cooling
- Cooling:Central A/C
- Heating:Electric, Forced Air, Heat Pump(s), Oil, Propane - Owned, Radiator
Structure and exterior
- Year built:1740
- Building area:3,448 sq. ft.
- Lot area:31 Acres
Utilities
- Water:Well
- Sewer:Private Septic Tank
Finances and disclosures
- Price:$950,000
- Price per sq. ft.:$275.52
- Tax amount:$5,108 (2024)
New listings near 111 Mt Mills Ln
- Coming Soon
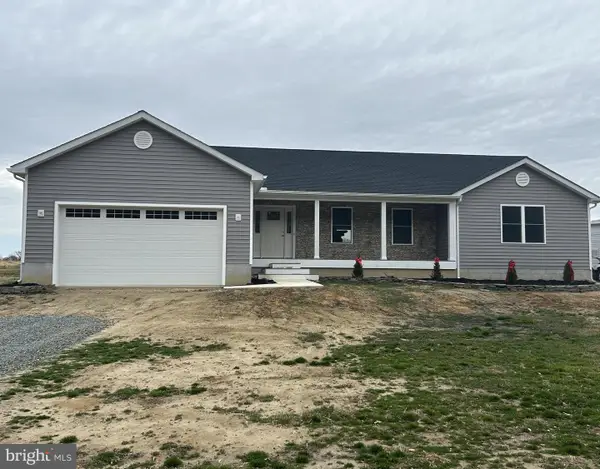 $649,900Coming Soon3 beds 2 baths
$649,900Coming Soon3 beds 2 baths325 Greenspring Rd, QUEENSTOWN, MD 21658
MLS# MDQA2015728Listed by: COLDWELL BANKER REALTY  $285,000Active2 beds 2 baths720 sq. ft.
$285,000Active2 beds 2 baths720 sq. ft.1014 Bennett Point Rd, QUEENSTOWN, MD 21658
MLS# MDQA2015706Listed by: ROSENDALE REALTY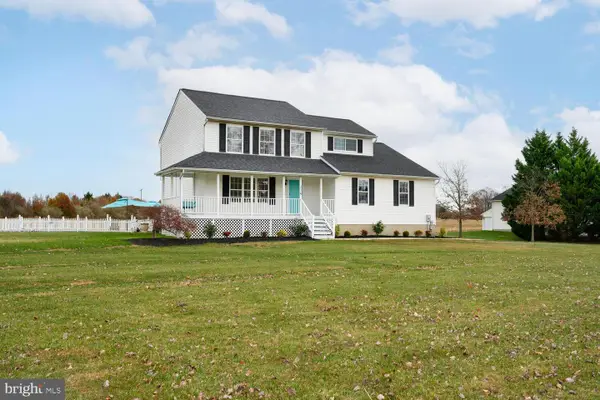 $650,000Active3 beds 3 baths2,028 sq. ft.
$650,000Active3 beds 3 baths2,028 sq. ft.119 Wye Knot Rd, QUEENSTOWN, MD 21658
MLS# MDQA2015620Listed by: BENSON & MANGOLD, LLC $349,900Pending2 beds 2 baths1,033 sq. ft.
$349,900Pending2 beds 2 baths1,033 sq. ft.108 Wall St, QUEENSTOWN, MD 21658
MLS# MDQA2015578Listed by: CLARK & CO REALTY, LLC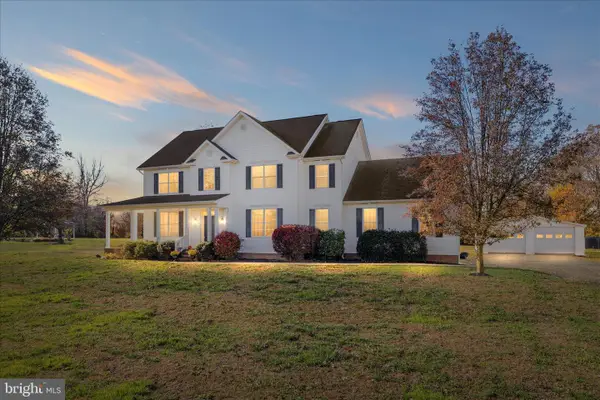 $599,000Active4 beds 3 baths3,462 sq. ft.
$599,000Active4 beds 3 baths3,462 sq. ft.518 Bryce Rd, QUEENSTOWN, MD 21658
MLS# MDQA2015540Listed by: COMPASS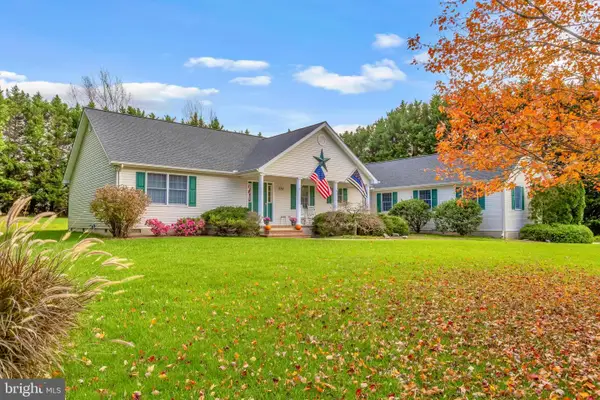 $599,000Pending4 beds 3 baths2,632 sq. ft.
$599,000Pending4 beds 3 baths2,632 sq. ft.235 Wye Knot Ct, QUEENSTOWN, MD 21658
MLS# MDQA2015502Listed by: BENSON & MANGOLD, LLC $997,000Pending5 beds 5 baths5,152 sq. ft.
$997,000Pending5 beds 5 baths5,152 sq. ft.315 Nottingham Ln, QUEENSTOWN, MD 21658
MLS# MDQA2015504Listed by: COLDWELL BANKER REALTY $774,599Active4 beds 2 baths1,700 sq. ft.
$774,599Active4 beds 2 baths1,700 sq. ft.108 Carriage Ln, QUEENSTOWN, MD 21658
MLS# MDQA2014930Listed by: REALTY NAVIGATOR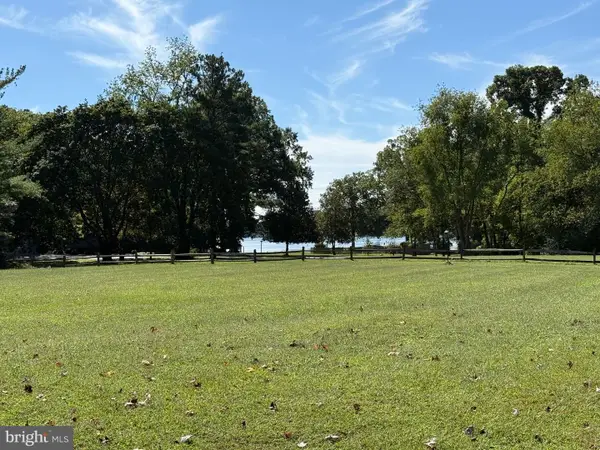 $399,900Active2 Acres
$399,900Active2 Acres915 Sportsman Neck Rd, QUEENSTOWN, MD 21658
MLS# MDQA2015024Listed by: KEVIN DEY REALTY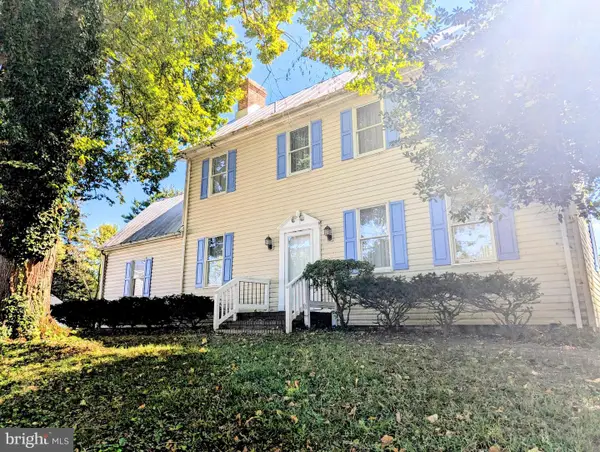 $450,000Active6 beds 2 baths2,486 sq. ft.
$450,000Active6 beds 2 baths2,486 sq. ft.100 Wall St, QUEENSTOWN, MD 21658
MLS# MDQA2015042Listed by: RE/MAX EXECUTIVE
