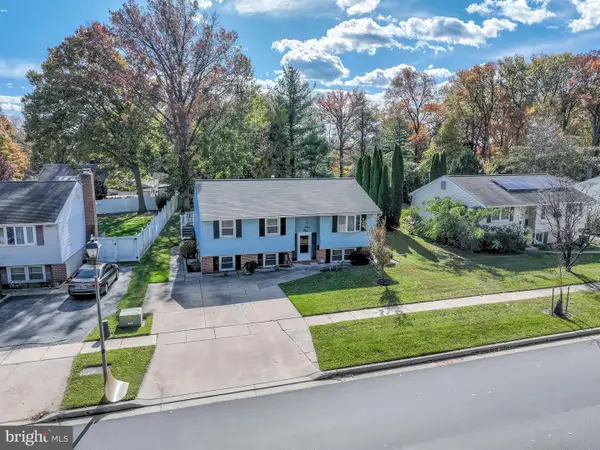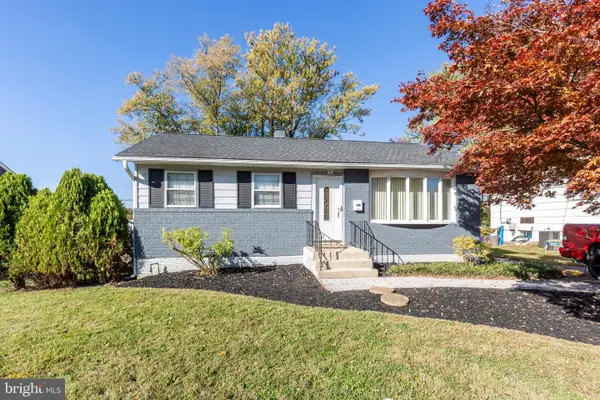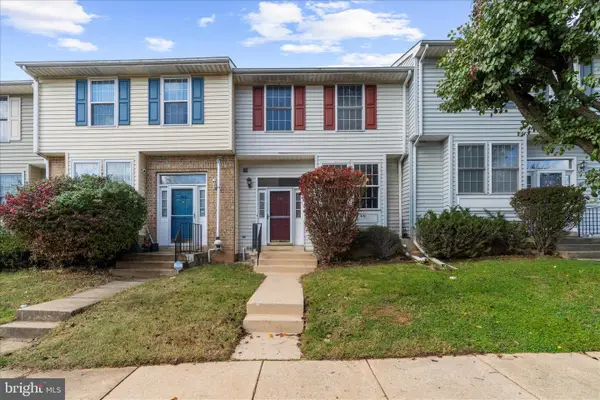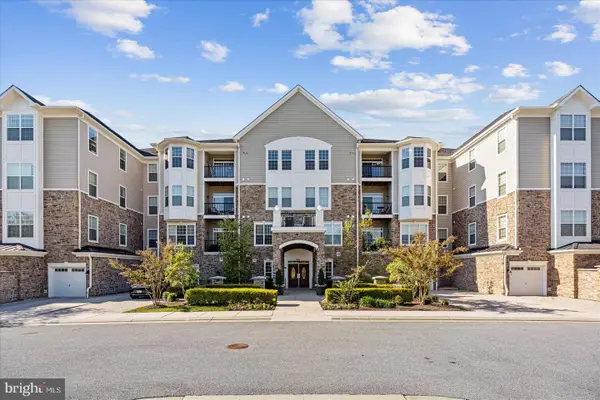27 Farm Gate Way, Reisterstown, MD 21136
Local realty services provided by:ERA Central Realty Group
27 Farm Gate Way,Reisterstown, MD 21136
$359,500
- 4 Beds
- 4 Baths
- 1,758 sq. ft.
- Townhouse
- Pending
Listed by:mansi himanshu jain
Office:homesmart
MLS#:MDBC2138088
Source:BRIGHTMLS
Price summary
- Price:$359,500
- Price per sq. ft.:$204.49
- Monthly HOA dues:$20
About this home
Don't miss the opportunity to tour this MOVE-IN READY, charming end-unit townhome located in the Glyndon Gate community of historic Reisterstown, offering a unique blend of convenience and tranquility. Nestled on one of the Larger Lots in the community, this property backs onto ample open space, offering a sense of a vast private backyard. Step inside this well-maintained home, filled with PLENTY NATURAL LIGHT THROUGHOUT THE DAY. The freshly painted interiors provide a clean and modern canvas for personalization.
Refreshed in recent years (2019), the kitchen boasts classic selections with timeless appeal. Featuring granite countertops, stainless steel appliances (2025), gas cooking, tile backsplash, and a generous pantry. NEW APPLIANCES just installed end of August, have a 2-YEAR WARRANTY. The main level showcases newer hardwood flooring, an open concept living and dining area and access to the deck overlooking the serene open space.
FULLY FINISHED WALK-OUT BASEMENT with newer carpets, provides a versatile space for family room/ game room, a bonus bedroom/office/den, a renovated full bath (2019), laundry space, and ample storage. Upstairs, you'll find the master bedroom with a newly renovated walk-in shower in the ensuite bathroom and 2 other rooms. Additional upgrades include MAIN LEVEL HARDWOOD FLOORING INSTALLED IN 2019, NEW ROOF (2019), NEW HVAC- inside unit (2018), and A NEWER WATER HEATER (2013).
Situated about 1 mile from Main Street's businesses and eateries, bus stops and a private school at walking distance. Easy access to amenities like Hanna More Skate Park, and Sunshine Playground and Major Commuter Routes. Major shopping destinations like Costco, BJ's, Wegmans, TJ Maxx and so many more are just a short drive away. Schedule your tour today..!
Contact an agent
Home facts
- Year built:1994
- Listing ID #:MDBC2138088
- Added:71 day(s) ago
- Updated:November 03, 2025 at 06:41 PM
Rooms and interior
- Bedrooms:4
- Total bathrooms:4
- Full bathrooms:3
- Half bathrooms:1
- Living area:1,758 sq. ft.
Heating and cooling
- Cooling:Ceiling Fan(s), Central A/C
- Heating:90% Forced Air, Heat Pump(s), Natural Gas
Structure and exterior
- Year built:1994
- Building area:1,758 sq. ft.
- Lot area:0.08 Acres
Schools
- High school:FRANKLIN
- Middle school:FRANKLIN
- Elementary school:GLYNDON
Utilities
- Water:Public
- Sewer:Public Sewer
Finances and disclosures
- Price:$359,500
- Price per sq. ft.:$204.49
- Tax amount:$2,916 (2024)
New listings near 27 Farm Gate Way
- Coming Soon
 $195,000Coming Soon2 beds 2 baths
$195,000Coming Soon2 beds 2 baths570 Kennington Rd #570, REISTERSTOWN, MD 21136
MLS# MDBC2145068Listed by: CUMMINGS & CO. REALTORS - Coming Soon
 $399,900Coming Soon4 beds 3 baths
$399,900Coming Soon4 beds 3 baths119 E Cherry Hill Rd, REISTERSTOWN, MD 21136
MLS# MDBC2144994Listed by: REVOL REAL ESTATE, LLC - New
 $709,900Active5 beds 3 baths3,774 sq. ft.
$709,900Active5 beds 3 baths3,774 sq. ft.338 Bonnie Meadow Cir, REISTERSTOWN, MD 21136
MLS# MDBC2144838Listed by: KELLER WILLIAMS LEGACY - Coming Soon
 $380,000Coming Soon3 beds 3 baths
$380,000Coming Soon3 beds 3 baths118 Mardan Dr, REISTERSTOWN, MD 21136
MLS# MDBC2144682Listed by: L. P. CALOMERIS REALTY - New
 $325,000Active3 beds 3 baths1,344 sq. ft.
$325,000Active3 beds 3 baths1,344 sq. ft.611 Brickston Rd, REISTERSTOWN, MD 21136
MLS# MDBC2144262Listed by: YAFFE REAL ESTATE - Coming Soon
 $475,000Coming Soon5 beds 4 baths
$475,000Coming Soon5 beds 4 baths607 Church Rd, REISTERSTOWN, MD 21136
MLS# MDBC2144528Listed by: ADVANCE REALTY, INC.  $310,000Pending3 beds 2 baths1,284 sq. ft.
$310,000Pending3 beds 2 baths1,284 sq. ft.318 Bryanstone Rd, REISTERSTOWN, MD 21136
MLS# MDBC2144378Listed by: CUMMINGS & CO. REALTORS- New
 $224,900Active2 beds 1 baths1,368 sq. ft.
$224,900Active2 beds 1 baths1,368 sq. ft.125 Hammershire #c, REISTERSTOWN, MD 21136
MLS# MDBC2144404Listed by: KELLER WILLIAMS LEGACY - New
 $314,900Active3 beds 4 baths1,816 sq. ft.
$314,900Active3 beds 4 baths1,816 sq. ft.970 Joshua Tree Ct, OWINGS MILLS, MD 21117
MLS# MDBC2144324Listed by: HYATT & COMPANY REAL ESTATE, LLC - New
 $360,000Active2 beds 2 baths1,523 sq. ft.
$360,000Active2 beds 2 baths1,523 sq. ft.601 Quicksilver Ct #203, REISTERSTOWN, MD 21136
MLS# MDBC2144398Listed by: THE KW COLLECTIVE
