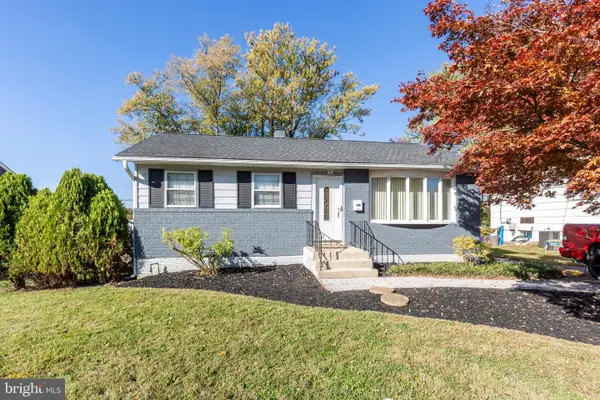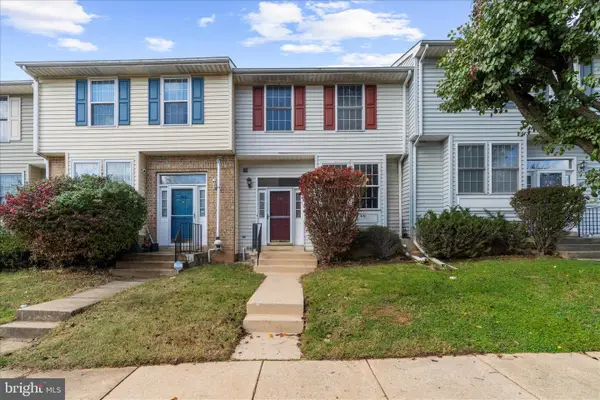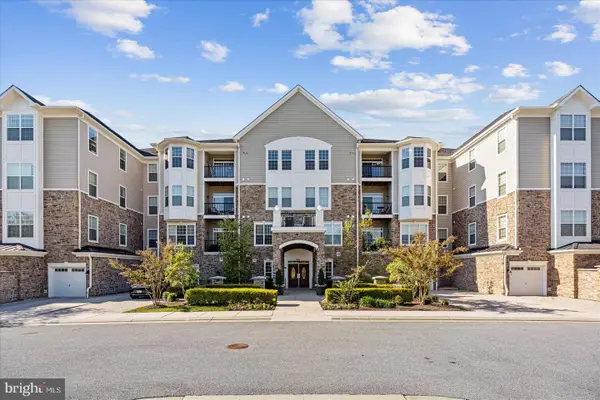28 Goldsborough Way #41, Reisterstown, MD 21136
Local realty services provided by:ERA Martin Associates
Listed by:jaimie d penrod
Office:keller williams flagship
MLS#:MDBC2143904
Source:BRIGHTMLS
Price summary
- Price:$450,000
- Price per sq. ft.:$180.87
About this home
Tucked inside the sought-after gated community of Goldsborough Manor, this beautifully renovated, FULLY furnished, being sold AS IS, and move-in ready three-level end-unit townhome/condo offers 3 bedrooms, 2 full and 2 half baths, and a spacious two-car garage. Perfectly positioned on a quiet cul-de-sac at the back of the community, this home combines privacy, comfort, and modern design.
Recent upgrades include a NEW roof, HVAC system, carpet/flooring, stainless steel appliances, and window treatments, ensuring both style and peace of mind. Inside, you’ll find custom Livesawn White Oak hardwood floors by TBM, elegant crown molding, recessed lighting, neutral paint, and plush carpeting on the first and third levels.
The main level features an open-concept living room with bright natural light, recessed lighting, and a framed TV, flowing seamlessly into the eat-in gourmet kitchen with gas cooking, stainless steel appliances, premium quartz countertops, a large island with seating, tile backsplash, 42-inch cabinets, and a generous pantry. The kitchen showcases premium quartz countertops, blending high-end design with everyday practicality. A casual dining nook surrounded by bay windows creates a warm, cheerful atmosphere for everyday meals.
Upstairs, the oversized primary suite offers a spacious walk-in closet and a private ensuite bath with a soaking tub, walk-in shower, and double vanity. Two additional bedrooms, a full bath, and a convenient laundry closet complete the upper level.
The fully finished lower level expands the living space with a large family room, powder room, sliding glass doors leading to the ground-level patio, and direct access to the two-car garage.
Condo fees include yard maintenance, common area care, and water service, providing a low-maintenance lifestyle.
Set within a private enclave just off Reisterstown’s Main Street, this well-maintained home is moments from shopping, dining, and only minutes to I-795 - offering both convenience and community in one of Reisterstown’s most desirable gated neighborhoods.
Contact an agent
Home facts
- Year built:1999
- Listing ID #:MDBC2143904
- Added:10 day(s) ago
- Updated:November 01, 2025 at 07:28 AM
Rooms and interior
- Bedrooms:3
- Total bathrooms:4
- Full bathrooms:2
- Half bathrooms:2
- Living area:2,488 sq. ft.
Heating and cooling
- Cooling:Central A/C
- Heating:Forced Air, Natural Gas
Structure and exterior
- Roof:Architectural Shingle
- Year built:1999
- Building area:2,488 sq. ft.
Schools
- High school:CALL SCHOOL BOARD
- Middle school:CALL SCHOOL BOARD
- Elementary school:CALL SCHOOL BOARD
Utilities
- Water:Public
- Sewer:Public Sewer
Finances and disclosures
- Price:$450,000
- Price per sq. ft.:$180.87
- Tax amount:$4,463 (2025)
New listings near 28 Goldsborough Way #41
- Open Sun, 12 to 2pmNew
 $709,900Active5 beds 3 baths3,774 sq. ft.
$709,900Active5 beds 3 baths3,774 sq. ft.338 Bonnie Meadow Cir, REISTERSTOWN, MD 21136
MLS# MDBC2144838Listed by: KELLER WILLIAMS LEGACY - Coming Soon
 $380,000Coming Soon3 beds 3 baths
$380,000Coming Soon3 beds 3 baths118 Mardan Dr, REISTERSTOWN, MD 21136
MLS# MDBC2144682Listed by: L. P. CALOMERIS REALTY - New
 $325,000Active3 beds 3 baths1,344 sq. ft.
$325,000Active3 beds 3 baths1,344 sq. ft.611 Brickston Rd, REISTERSTOWN, MD 21136
MLS# MDBC2144262Listed by: YAFFE REAL ESTATE - Coming Soon
 $475,000Coming Soon5 beds 4 baths
$475,000Coming Soon5 beds 4 baths607 Church Rd, REISTERSTOWN, MD 21136
MLS# MDBC2144528Listed by: ADVANCE REALTY, INC. - New
 $310,000Active3 beds 2 baths1,284 sq. ft.
$310,000Active3 beds 2 baths1,284 sq. ft.318 Bryanstone Rd, REISTERSTOWN, MD 21136
MLS# MDBC2144378Listed by: CUMMINGS & CO. REALTORS - New
 $224,900Active2 beds 1 baths1,368 sq. ft.
$224,900Active2 beds 1 baths1,368 sq. ft.125 Hammershire #c, REISTERSTOWN, MD 21136
MLS# MDBC2144404Listed by: KELLER WILLIAMS LEGACY - New
 $314,900Active3 beds 4 baths1,816 sq. ft.
$314,900Active3 beds 4 baths1,816 sq. ft.970 Joshua Tree Ct, OWINGS MILLS, MD 21117
MLS# MDBC2144324Listed by: HYATT & COMPANY REAL ESTATE, LLC - Open Sat, 10am to 12pmNew
 $360,000Active2 beds 2 baths1,523 sq. ft.
$360,000Active2 beds 2 baths1,523 sq. ft.601 Quicksilver Ct #203, REISTERSTOWN, MD 21136
MLS# MDBC2144398Listed by: THE KW COLLECTIVE - Open Sat, 11am to 1pmNew
 $309,900Active3 beds 3 baths1,200 sq. ft.
$309,900Active3 beds 3 baths1,200 sq. ft.648 Glynock Pl, REISTERSTOWN, MD 21136
MLS# MDBC2144090Listed by: VYBE REALTY
