5 Coliston Rd #c, REISTERSTOWN, MD 21136
Local realty services provided by:ERA Martin Associates
5 Coliston Rd #c,REISTERSTOWN, MD 21136
$199,900
- 3 Beds
- 2 Baths
- 1,212 sq. ft.
- Single family
- Pending
Listed by:tanya k hall
Office:bay view realty
MLS#:MDBC2139128
Source:BRIGHTMLS
Price summary
- Price:$199,900
- Price per sq. ft.:$164.93
About this home
Charming 3BR/1.5BA End-Unit Condo in Desirable Crystal Ridge - Brookshire subdivision.
Welcome to this well-maintained end-of-row condominium. Step inside to a bright, inviting main level filled with natural light and easy-care and open floor plan. The spacious living room flows into an open dining area with sliding glass doors that leads to the paved sidewalk.
The kitchen is both functional and spacious, has all needed appliances, ample counter space, abundant cabinetry, it has walk-in pantry - perfect for everyday living and meal prep. Upstairs, leads to the generously sized primary bedroom with double closets, two guest bedrooms, and a full bath.
The lower level expands your living space with a versatile family room, a convenient half bath, laundry area, and plenty of storage.
This move-in ready home offers access to community amenities including a pool, and the condo fee covers water. Conveniently located near shopping, dining, and major commuter routes, this is a great place to call home.
Contact an agent
Home facts
- Year built:1978
- Listing ID #:MDBC2139128
- Added:131 day(s) ago
- Updated:September 18, 2025 at 07:28 AM
Rooms and interior
- Bedrooms:3
- Total bathrooms:2
- Full bathrooms:1
- Half bathrooms:1
- Living area:1,212 sq. ft.
Heating and cooling
- Heating:Central, Electric
Structure and exterior
- Year built:1978
- Building area:1,212 sq. ft.
Utilities
- Water:Public
- Sewer:Public Sewer
Finances and disclosures
- Price:$199,900
- Price per sq. ft.:$164.93
- Tax amount:$1,380 (2024)
New listings near 5 Coliston Rd #c
- Coming Soon
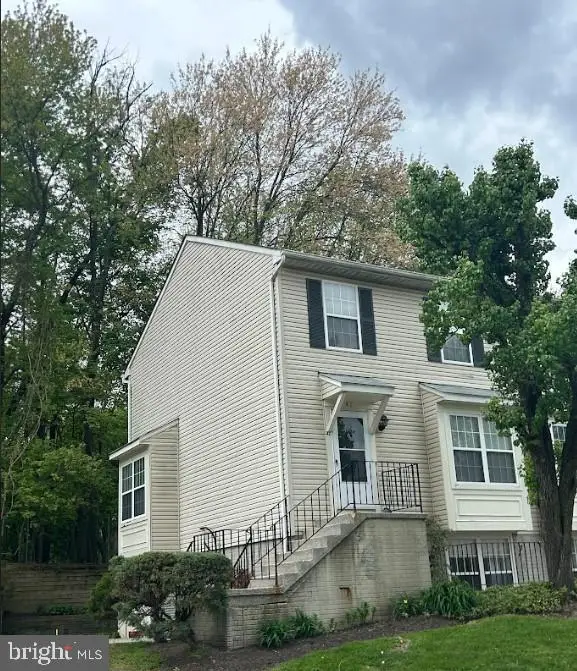 $175,000Coming Soon3 beds 1 baths
$175,000Coming Soon3 beds 1 baths47 Shetland Cir #47, REISTERSTOWN, MD 21136
MLS# MDBC2140058Listed by: KELLER WILLIAMS LUCIDO AGENCY  $525,000Pending4 beds 3 baths2,212 sq. ft.
$525,000Pending4 beds 3 baths2,212 sq. ft.704 Church Rd, REISTERSTOWN, MD 21136
MLS# MDBC2131170Listed by: KELLER WILLIAMS LUCIDO AGENCY- New
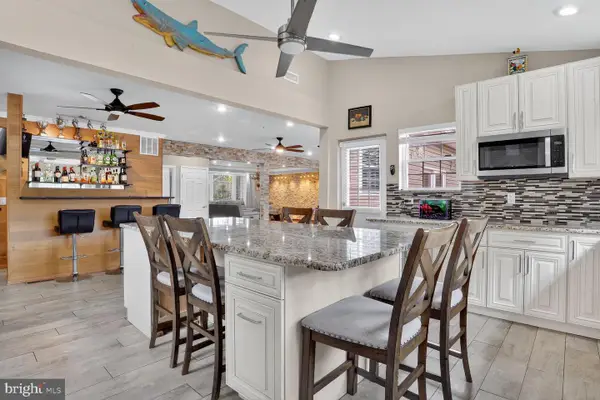 $899,000Active5 beds 5 baths4,880 sq. ft.
$899,000Active5 beds 5 baths4,880 sq. ft.269 Sunnyking Drive, REISTERSTOWN, MD 21136
MLS# MDBC2140278Listed by: ARGENT REALTY, LLC - Coming SoonOpen Sun, 1 to 3pm
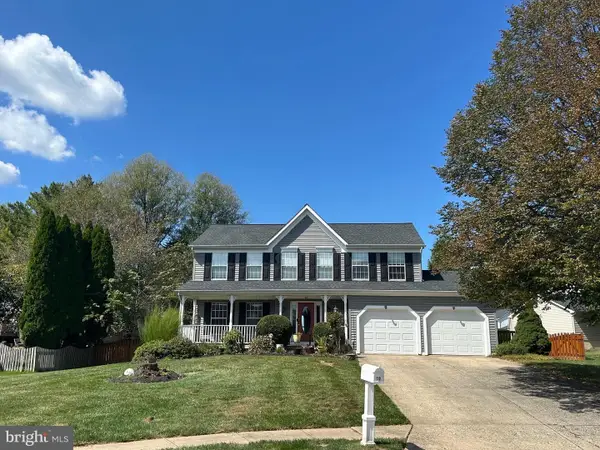 $575,000Coming Soon5 beds 4 baths
$575,000Coming Soon5 beds 4 baths10 Breezy Ct, REISTERSTOWN, MD 21136
MLS# MDBC2136926Listed by: EXP REALTY, LLC - New
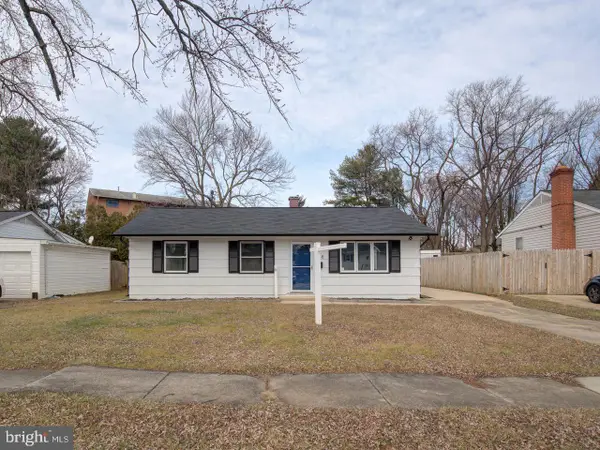 $385,000Active4 beds 2 baths1,368 sq. ft.
$385,000Active4 beds 2 baths1,368 sq. ft.208 Parkholme Cir, REISTERSTOWN, MD 21136
MLS# MDBC2140294Listed by: HOMEVIEW REAL ESTATE - Coming Soon
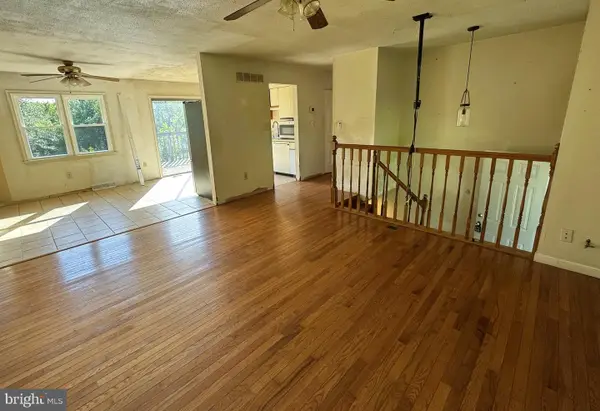 $499,900Coming Soon6 beds 4 baths
$499,900Coming Soon6 beds 4 baths17 Mamopa Ct, REISTERSTOWN, MD 21136
MLS# MDBC2140174Listed by: NETREALTYNOW.COM, LLC - New
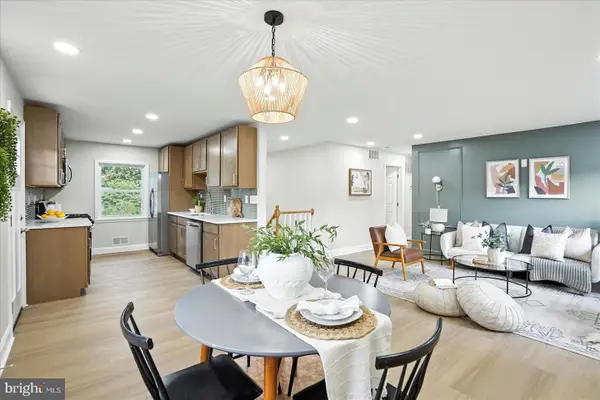 $434,900Active5 beds 3 baths2,020 sq. ft.
$434,900Active5 beds 3 baths2,020 sq. ft.111 Cherry Valley Rd, REISTERSTOWN, MD 21136
MLS# MDBC2140208Listed by: VYBE REALTY 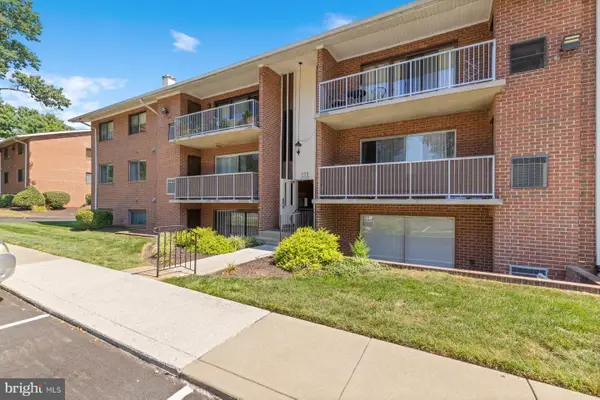 $149,900Pending2 beds 1 baths984 sq. ft.
$149,900Pending2 beds 1 baths984 sq. ft.105 Fitz Ct #101, REISTERSTOWN, MD 21136
MLS# MDBC2138248Listed by: VYBE REALTY- Coming Soon
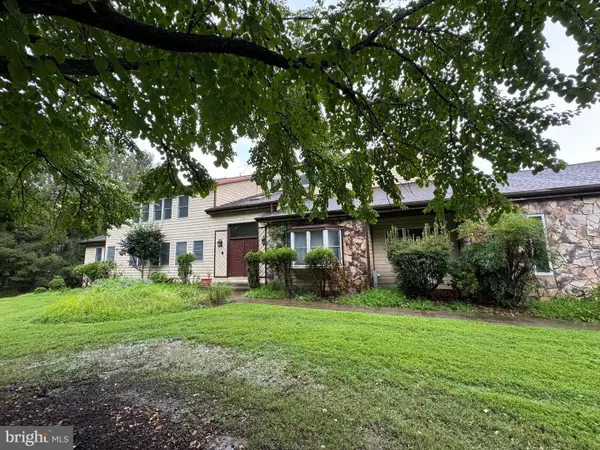 $775,000Coming Soon5 beds 5 baths
$775,000Coming Soon5 beds 5 baths310 Delight Meadows Rd, REISTERSTOWN, MD 21136
MLS# MDBC2138476Listed by: KELLER WILLIAMS LUCIDO AGENCY 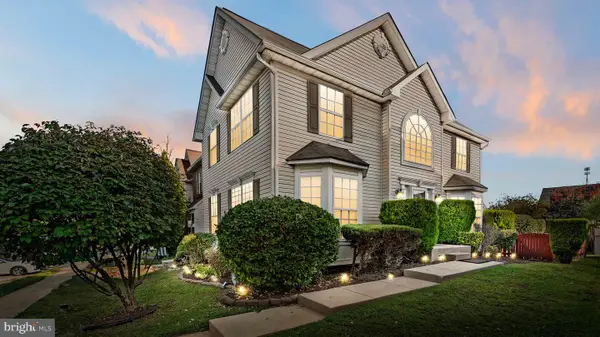 $409,990Pending4 beds 4 baths2,544 sq. ft.
$409,990Pending4 beds 4 baths2,544 sq. ft.246 Pidco Rd, REISTERSTOWN, MD 21136
MLS# MDBC2139904Listed by: BRICK AND QUILL REALTY
