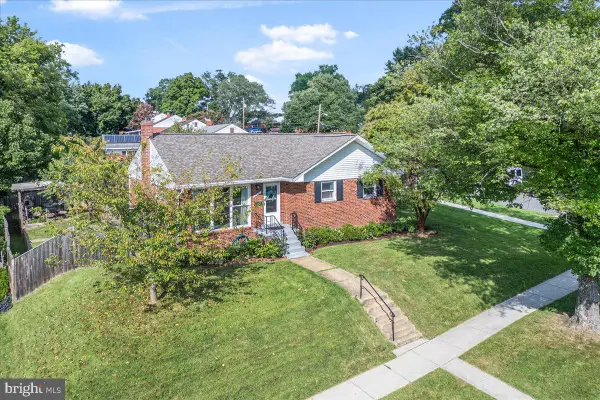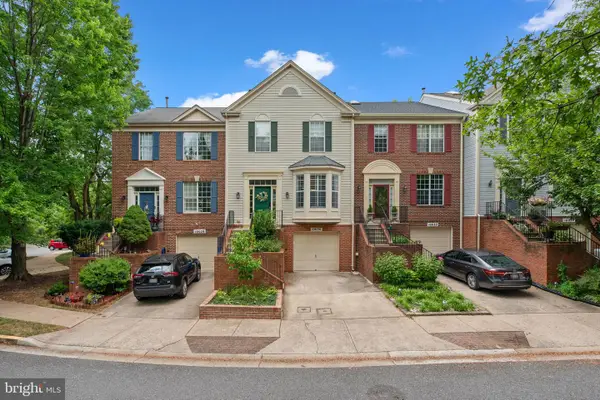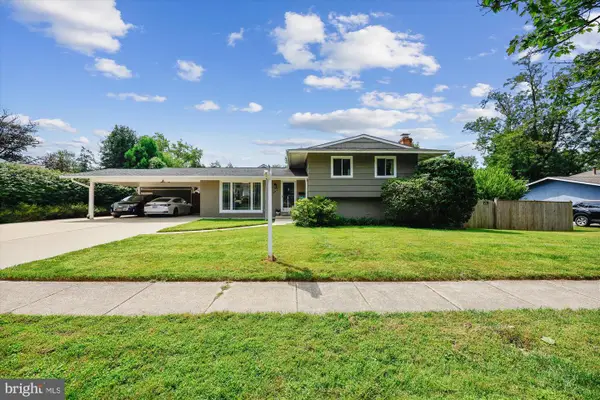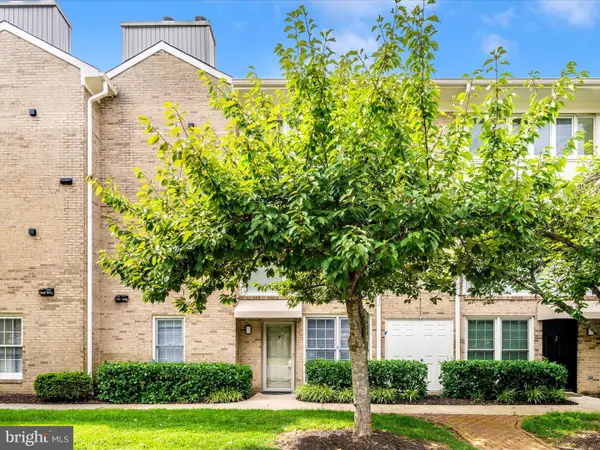10401 Grosvenor Pl #1528, ROCKVILLE, MD 20852
Local realty services provided by:ERA Cole Realty



10401 Grosvenor Pl #1528,ROCKVILLE, MD 20852
$199,000
- 1 Beds
- 1 Baths
- 551 sq. ft.
- Condominium
- Active
Listed by:jing liu
Office:re/max town center
MLS#:MDMC2188126
Source:BRIGHTMLS
Price summary
- Price:$199,000
- Price per sq. ft.:$361.16
About this home
Buyer financially failed! Welcome to this meticulously maintained and freshly painted move-in ready condo, featuring one spacious bedroom and one full bathroom in one of the area's most desirable communities. The bright, open-concept living and dining area is perfect for both entertaining and relaxing, while the welcoming foyer includes a generous coat closet and a large storage closet for added convenience. The well-appointed kitchen makes meal prep and hosting effortless, and “The Market,” located just downstairs, offers fresh produce, meats, wine, and ready-to-eat meals right at your doorstep. Residents of Grosvenor Park III enjoy a wide array of amenities, including a swimming pool, tennis courts, fitness center, updated laundry facilities, on-site dry cleaning, and a convenience store. Located less than a mile from the Grosvenor-Strathmore Metro Station—with tunnel access under 355—you’re also just minutes from Bethesda Row, Pike & Rose, Rock Creek Park, and the Strathmore Performing Arts Center, with easy access to I-495 and I-270. Best of all, the monthly condo fee includes all utilities, even cable and internet. Schedule your private tour today and discover the comfort and convenience of life at Grosvenor Park III. Furniture in staging photos is virtual!
Contact an agent
Home facts
- Year built:1966
- Listing Id #:MDMC2188126
- Added:51 day(s) ago
- Updated:August 17, 2025 at 01:46 PM
Rooms and interior
- Bedrooms:1
- Total bathrooms:1
- Full bathrooms:1
- Living area:551 sq. ft.
Heating and cooling
- Cooling:Central A/C
- Heating:Central, Natural Gas
Structure and exterior
- Year built:1966
- Building area:551 sq. ft.
Schools
- High school:WALTER JOHNSON
- Middle school:NORTH BETHESDA
- Elementary school:ASHBURTON
Utilities
- Water:Public
- Sewer:Public Sewer
Finances and disclosures
- Price:$199,000
- Price per sq. ft.:$361.16
- Tax amount:$2,098 (2024)
New listings near 10401 Grosvenor Pl #1528
- Open Sun, 11am to 1pmNew
 $1,150,000Active4 beds 5 baths3,609 sq. ft.
$1,150,000Active4 beds 5 baths3,609 sq. ft.1700 Pasture Brook Way, POTOMAC, MD 20854
MLS# MDMC2195598Listed by: TTR SOTHEBY'S INTERNATIONAL REALTY - New
 $729,999Active3 beds 4 baths2,378 sq. ft.
$729,999Active3 beds 4 baths2,378 sq. ft.9904 Foxborough Cir, ROCKVILLE, MD 20850
MLS# MDMC2195324Listed by: LJ REALTY - New
 $599,000Active3 beds 3 baths1,804 sq. ft.
$599,000Active3 beds 3 baths1,804 sq. ft.4701 Adrian St, ROCKVILLE, MD 20853
MLS# MDMC2195642Listed by: BIRCH REALTY - New
 $235,000Active1 beds 1 baths736 sq. ft.
$235,000Active1 beds 1 baths736 sq. ft.10436 Rockville Pike #202, ROCKVILLE, MD 20852
MLS# MDMC2195652Listed by: LONG & FOSTER REAL ESTATE, INC. - Coming Soon
 $697,999Coming Soon3 beds 4 baths
$697,999Coming Soon3 beds 4 baths10030 Vanderbilt Cir, ROCKVILLE, MD 20850
MLS# MDMC2195660Listed by: NEXTHOME ENVISION - Open Sun, 2 to 4pmNew
 $599,900Active3 beds 2 baths1,530 sq. ft.
$599,900Active3 beds 2 baths1,530 sq. ft.4702 Kemper St, ROCKVILLE, MD 20853
MLS# MDMC2194710Listed by: LONG & FOSTER REAL ESTATE, INC. - Open Sun, 1 to 3pmNew
 $890,000Active4 beds 5 baths2,176 sq. ft.
$890,000Active4 beds 5 baths2,176 sq. ft.13802 Lambertina Pl, ROCKVILLE, MD 20850
MLS# MDMC2195576Listed by: SAMSON PROPERTIES - Coming Soon
 $200,000Coming Soon1 beds 1 baths
$200,000Coming Soon1 beds 1 baths185 Talbott St #185, ROCKVILLE, MD 20852
MLS# MDMC2195574Listed by: WEICHERT, REALTORS  $999,990Pending2 beds 2 baths1,703 sq. ft.
$999,990Pending2 beds 2 baths1,703 sq. ft.1121 Fortune Ter #507, POTOMAC, MD 20854
MLS# MDMC2195590Listed by: MONUMENT SOTHEBY'S INTERNATIONAL REALTY- Open Sat, 11am to 1pmNew
 $235,900Active1 beds 1 baths641 sq. ft.
$235,900Active1 beds 1 baths641 sq. ft.10714 Kings Riding Way #t3-21, ROCKVILLE, MD 20852
MLS# MDMC2194924Listed by: RE/MAX REALTY PLUS
