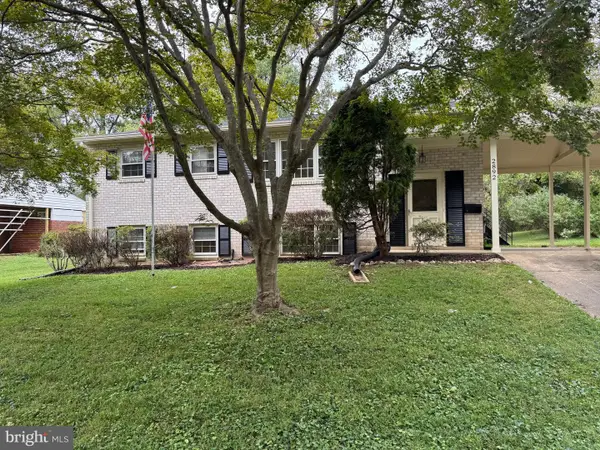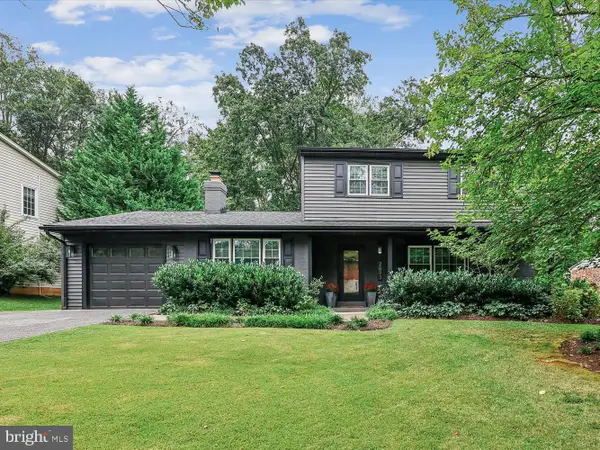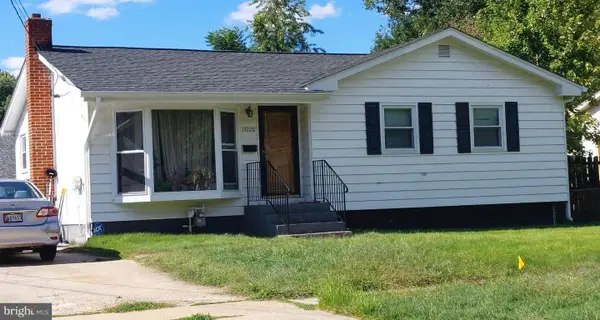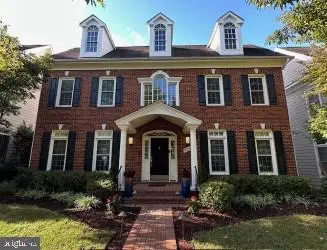10401 Grosvenor Pl #506, Rockville, MD 20852
Local realty services provided by:ERA Reed Realty, Inc.
10401 Grosvenor Pl #506,Rockville, MD 20852
$259,990
- 2 Beds
- 2 Baths
- 1,072 sq. ft.
- Condominium
- Active
Listed by:kenneth m abramowitz
Office:re/max town center
MLS#:MDMC2191024
Source:BRIGHTMLS
Price summary
- Price:$259,990
- Price per sq. ft.:$242.53
About this home
Welcome to Grosvenor Park, where modern updates meet unbeatable convenience. Condo fee covers ALL UTILITIES! The building is VA approved and FHA approved as well, meaning you can put as little as 3.5% down payment! This freshly updated 2-bedroom, 2-bath condo offers over 1,000 square feet of comfortable living with thoughtful finishes throughout. Step inside to find brand-new luxury vinyl plank flooring and freshly painted walls that create a bright, welcoming feel. The remodeled kitchen is both stylish and functional, featuring stainless steel appliances, granite countertops, and plenty of cabinet space. The open dining and living area is filled with natural light from large windows that showcase tranquil treetop views. Both bathrooms have been refreshed with new vanities and updated tilework, adding a clean and contemporary touch. This home makes living easy with a secure building, a separately deeded parking space, and all utilities—including cable—covered in the condo fee. Take advantage of the community’s wonderful amenities, including an outdoor pool, tennis courts, a fitness center, scenic walking paths, and the popular Grosvenor Market right on site. You’ll love the prime location—just a short walk to Grosvenor Metro and Strathmore Music Center, with quick access to downtown Bethesda, Pike & Rose, and endless dining and shopping options. With its modern upgrades, excellent amenities, and highly convenient location, this move-in-ready condo is the perfect blend of comfort and style. Schedule a visit today and see why Grosvenor Place is such a special place to call home.
Contact an agent
Home facts
- Year built:1966
- Listing ID #:MDMC2191024
- Added:74 day(s) ago
- Updated:October 02, 2025 at 01:39 PM
Rooms and interior
- Bedrooms:2
- Total bathrooms:2
- Full bathrooms:2
- Living area:1,072 sq. ft.
Heating and cooling
- Cooling:Central A/C
- Heating:Central
Structure and exterior
- Year built:1966
- Building area:1,072 sq. ft.
Schools
- High school:WALTER JOHNSON
- Middle school:NORTH BETHESDA
- Elementary school:ASHBURTON
Utilities
- Water:Public
- Sewer:Public Sewer
Finances and disclosures
- Price:$259,990
- Price per sq. ft.:$242.53
- Tax amount:$2,539 (2024)
New listings near 10401 Grosvenor Pl #506
- New
 $899,000Active4 beds 4 baths2,400 sq. ft.
$899,000Active4 beds 4 baths2,400 sq. ft.3562 Margaret Jones Pl, ROCKVILLE, MD 20852
MLS# MDMC2202328Listed by: RLAH @PROPERTIES - New
 $165,000Active1 beds 1 baths870 sq. ft.
$165,000Active1 beds 1 baths870 sq. ft.118 Monroe St #604, ROCKVILLE, MD 20850
MLS# MDMC2202250Listed by: HOUWZER, LLC - Coming Soon
 $825,000Coming Soon5 beds 3 baths
$825,000Coming Soon5 beds 3 baths2892 Balmoral Dr, ROCKVILLE, MD 20850
MLS# MDMC2202308Listed by: RE/MAX TOWN CENTER - New
 $899,000Active4 beds 4 baths2,385 sq. ft.
$899,000Active4 beds 4 baths2,385 sq. ft.2893 Balmoral Dr, ROCKVILLE, MD 20850
MLS# MDMC2202456Listed by: COLDWELL BANKER REALTY - New
 $699,900Active3 beds 3 baths1,900 sq. ft.
$699,900Active3 beds 3 baths1,900 sq. ft.1011 Gaither Rd, ROCKVILLE, MD 20850
MLS# MDMC2200806Listed by: RE/MAX REALTY GROUP - Coming Soon
 $399,900Coming Soon3 beds 2 baths
$399,900Coming Soon3 beds 2 baths13220 Superior St, ROCKVILLE, MD 20853
MLS# MDMC2202362Listed by: COLDWELL BANKER REALTY - New
 $519,999Active3 beds 3 baths1,674 sq. ft.
$519,999Active3 beds 3 baths1,674 sq. ft.16162 Connors Way #73, ROCKVILLE, MD 20855
MLS# MDMC2202096Listed by: EQCO REAL ESTATE INC. - Coming SoonOpen Sun, 2 to 5pm
 $1,325,000Coming Soon4 beds 4 baths
$1,325,000Coming Soon4 beds 4 baths9728 Watts Branch Dr, ROCKVILLE, MD 20850
MLS# MDMC2200882Listed by: LONG & FOSTER REAL ESTATE, INC. - Coming Soon
 $1,225,000Coming Soon3 beds 4 baths
$1,225,000Coming Soon3 beds 4 baths504 Golden Oak Ter, ROCKVILLE, MD 20850
MLS# MDMC2202334Listed by: SAMSON PROPERTIES - Coming Soon
 $1,695,000Coming Soon4 beds 6 baths
$1,695,000Coming Soon4 beds 6 baths9818 Bald Cypress Dr, ROCKVILLE, MD 20850
MLS# MDMC2202284Listed by: COMPASS
