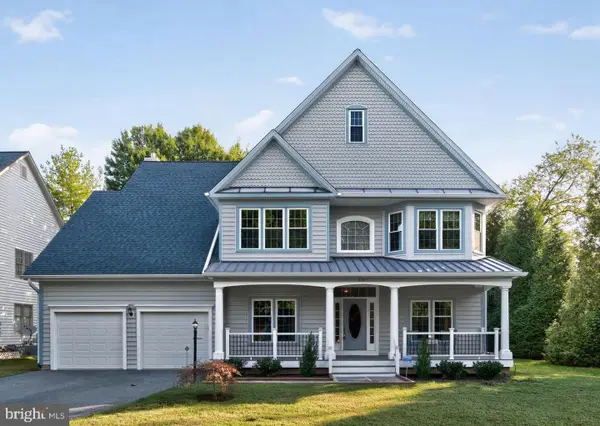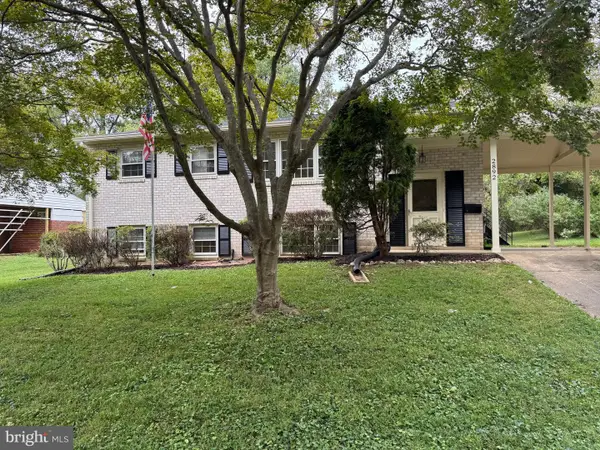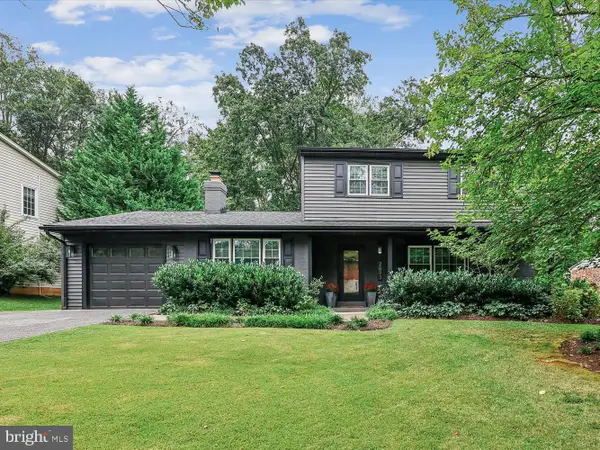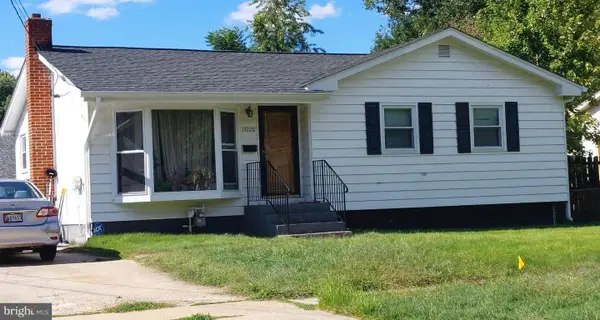10401 Strathmore Park Ct #3/405, Rockville, MD 20852
Local realty services provided by:ERA OakCrest Realty, Inc.
10401 Strathmore Park Ct #3/405,Rockville, MD 20852
$1,490,000
- 3 Beds
- 4 Baths
- - sq. ft.
- Condominium
- Sold
Listed by:jane fairweather
Office:long & foster real estate, inc.
MLS#:MDMC2189740
Source:BRIGHTMLS
Sorry, we are unable to map this address
Price summary
- Price:$1,490,000
About this home
Glorious penthouse with three bedrooms, a den and two and a half baths in a park like setting just minutes to all that Bethesda has to offer. High ceilings, gleaming wood floors, custom built in with lighting and planation shutters are some of the highlights. The unit includes a formal living room, dining room, and a den that is open to the gourmet kitchen. The owners suite boosts 2 walk in closets, a spa inspired bathroom, a sitting area and access the balcony. There are 2 additional bedrooms and an updated full bath. Two garage parking spaces and one large storage unit conveys. Located conveniently just steps from the Grosvenor Metro and a few blocks from The Music Center at Strathmore this condo will be your perfect place to call home.
Contact an agent
Home facts
- Year built:2002
- Listing ID #:MDMC2189740
- Added:75 day(s) ago
- Updated:October 02, 2025 at 05:45 PM
Rooms and interior
- Bedrooms:3
- Total bathrooms:4
- Full bathrooms:3
- Half bathrooms:1
Heating and cooling
- Cooling:Central A/C
- Heating:Forced Air, Natural Gas
Structure and exterior
- Year built:2002
Schools
- High school:WALTER JOHNSON
- Middle school:TILDEN
- Elementary school:GARRETT PARK
Utilities
- Water:Public
- Sewer:Public Sewer
Finances and disclosures
- Price:$1,490,000
- Tax amount:$16,737 (2024)
New listings near 10401 Strathmore Park Ct #3/405
- New
 $1,200,000Active4 beds 5 baths4,216 sq. ft.
$1,200,000Active4 beds 5 baths4,216 sq. ft.1101 Prospect Hill Pl, ROCKVILLE, MD 20850
MLS# MDMC2202272Listed by: LONG & FOSTER REAL ESTATE, INC. - New
 $295,000Active2 beds 1 baths1,135 sq. ft.
$295,000Active2 beds 1 baths1,135 sq. ft.10500 Rockville Pik #g20, ROCKVILLE, MD 20852
MLS# MDMC2202490Listed by: REMAX PLATINUM REALTY - Open Sun, 1 to 3pmNew
 $899,000Active4 beds 4 baths2,400 sq. ft.
$899,000Active4 beds 4 baths2,400 sq. ft.3562 Margaret Jones Pl, ROCKVILLE, MD 20852
MLS# MDMC2202328Listed by: RLAH @PROPERTIES - New
 $165,000Active1 beds 1 baths870 sq. ft.
$165,000Active1 beds 1 baths870 sq. ft.118 Monroe St #604, ROCKVILLE, MD 20850
MLS# MDMC2202250Listed by: HOUWZER, LLC - Coming Soon
 $825,000Coming Soon5 beds 3 baths
$825,000Coming Soon5 beds 3 baths2892 Balmoral Dr, ROCKVILLE, MD 20850
MLS# MDMC2202308Listed by: RE/MAX TOWN CENTER - New
 $899,000Active4 beds 4 baths2,385 sq. ft.
$899,000Active4 beds 4 baths2,385 sq. ft.2893 Balmoral Dr, ROCKVILLE, MD 20850
MLS# MDMC2202456Listed by: COLDWELL BANKER REALTY - Open Sun, 1 to 3pmNew
 $699,900Active3 beds 3 baths1,900 sq. ft.
$699,900Active3 beds 3 baths1,900 sq. ft.1011 Gaither Rd, ROCKVILLE, MD 20850
MLS# MDMC2200806Listed by: RE/MAX REALTY GROUP - Coming Soon
 $399,900Coming Soon3 beds 2 baths
$399,900Coming Soon3 beds 2 baths13220 Superior St, ROCKVILLE, MD 20853
MLS# MDMC2202362Listed by: COLDWELL BANKER REALTY - New
 $519,999Active3 beds 3 baths1,674 sq. ft.
$519,999Active3 beds 3 baths1,674 sq. ft.16162 Connors Way #73, ROCKVILLE, MD 20855
MLS# MDMC2202096Listed by: EQCO REAL ESTATE INC. - Coming SoonOpen Sun, 2 to 5pm
 $1,325,000Coming Soon4 beds 4 baths
$1,325,000Coming Soon4 beds 4 baths9728 Watts Branch Dr, ROCKVILLE, MD 20850
MLS# MDMC2200882Listed by: LONG & FOSTER REAL ESTATE, INC.
