10542 Tuckerman Heights Cir, Rockville, MD 20852
Local realty services provided by:ERA Cole Realty
Upcoming open houses
- Sun, Nov 0202:00 pm - 04:00 pm
Listed by:helen trybus
Office:long & foster real estate, inc.
MLS#:MDMC2204298
Source:BRIGHTMLS
Price summary
- Price:$1,050,000
- Price per sq. ft.:$392.38
- Monthly HOA dues:$160
About this home
Welcome to 10542 Tuckerman Heights Circle, North Bethesda. Elegant and meticulously maintained, this brick end-unit townhome with a two-car garage is nestled in one of Bethesda’s most sought-after communities. Thoughtfully updated and spanning over 3,400 square feet across four finished levels, this 4-bedroom, 4.5-bath residence offers the perfect blend of style, comfort, and convenience, complete with dedicated parking and a private fenced backyard.
The main level features a gracious living and dining room ideal for both everyday living and entertaining. The showpiece of the home is the recently renovated kitchen and eat-in area, showcasing modern finishes like quartz countertops that is carried through to the backsplash, stainless steel appliances, and direct access to a private deck overlooking mature trees and community green space, an inviting setting for al fresco dining or evenings outdoors.
Upstairs, the spacious primary suite provides a serene retreat with a beautifully appointed en-suite bath and large walk-in closet with custom shelving. Two additional bedrooms and a full hall bath complete this level. The upper-level loft offers remarkable flexibility with a fourth bedroom and full bath. perfect for a guest suite, home office, or playroom.
The walk-out lower level enhances the home’s versatility with a generous family room and full bath, ideal for a recreation room, gym. guest space, or multigenerational living.
Perfectly located and designed for today’s lifestyle, this turn-key home offers easy access to I-270, I-495, Metro, downtown Bethesda, shopping, dining, and scenic parks and trails. Combining timeless design, modern updates, and an unbeatable location, 10542 Tuckerman Heights Circle truly has it all.
Contact an agent
Home facts
- Year built:2000
- Listing ID #:MDMC2204298
- Added:3 day(s) ago
- Updated:November 02, 2025 at 02:45 PM
Rooms and interior
- Bedrooms:4
- Total bathrooms:5
- Full bathrooms:4
- Half bathrooms:1
- Living area:2,676 sq. ft.
Heating and cooling
- Cooling:Central A/C
- Heating:Central, Natural Gas
Structure and exterior
- Year built:2000
- Building area:2,676 sq. ft.
- Lot area:0.07 Acres
Schools
- High school:WALTER JOHNSON
- Middle school:NORTH BETHESDA
- Elementary school:KENSINGTON PARKWOOD
Utilities
- Water:Public
- Sewer:Public Sewer
Finances and disclosures
- Price:$1,050,000
- Price per sq. ft.:$392.38
- Tax amount:$11,932 (2024)
New listings near 10542 Tuckerman Heights Cir
- Coming Soon
 $699,900Coming Soon3 beds 4 baths
$699,900Coming Soon3 beds 4 baths714 Crooked Creek Dr, ROCKVILLE, MD 20850
MLS# MDMC2206676Listed by: EVERGREEN PROPERTIES - New
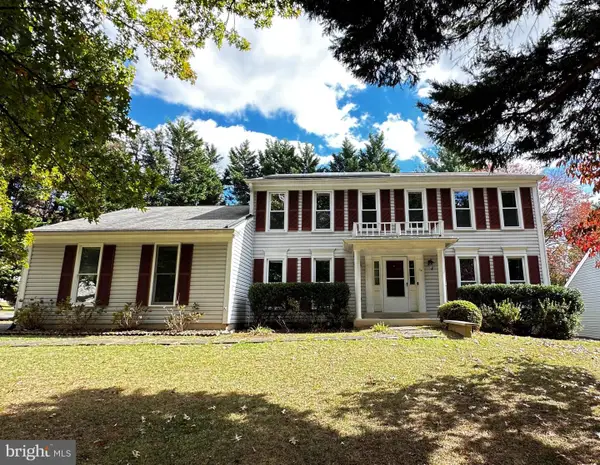 $700,000Active4 beds 4 baths3,236 sq. ft.
$700,000Active4 beds 4 baths3,236 sq. ft.14 Amity Ct, ROCKVILLE, MD 20855
MLS# MDMC2204836Listed by: COMPASS - Coming Soon
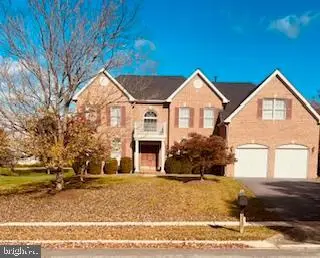 $965,000Coming Soon4 beds 4 baths
$965,000Coming Soon4 beds 4 baths3817 Park Lake Dr, ROCKVILLE, MD 20853
MLS# MDMC2205984Listed by: EXP REALTY, LLC - New
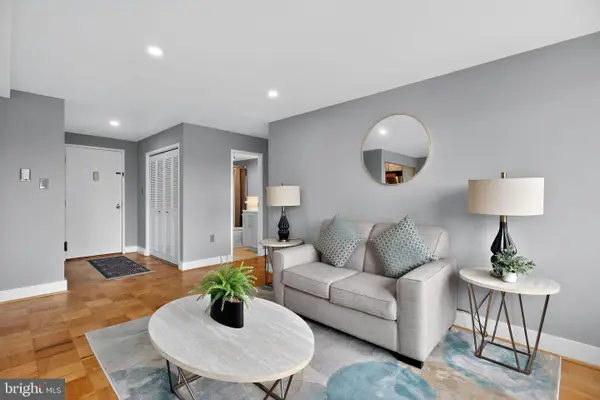 $234,900Active1 beds 1 baths783 sq. ft.
$234,900Active1 beds 1 baths783 sq. ft.10201 Grosvenor Pl #1425, ROCKVILLE, MD 20852
MLS# MDMC2200996Listed by: EXP REALTY, LLC - Open Sun, 1 to 3pmNew
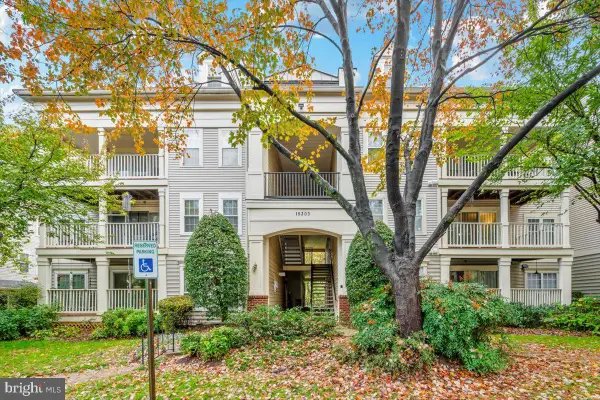 $365,000Active2 beds 2 baths1,157 sq. ft.
$365,000Active2 beds 2 baths1,157 sq. ft.15303 Diamond Cove Ter #8-k, ROCKVILLE, MD 20850
MLS# MDMC2205748Listed by: COMPASS - Coming Soon
 $224,900Coming Soon2 beds 2 baths
$224,900Coming Soon2 beds 2 baths4 Monroe St #4-810, ROCKVILLE, MD 20850
MLS# MDMC2206370Listed by: WINNING EDGE - New
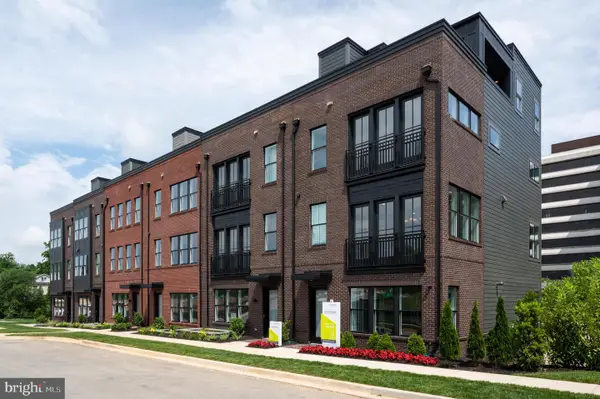 $1,470,320Active3 beds 5 baths2,769 sq. ft.
$1,470,320Active3 beds 5 baths2,769 sq. ft.6229 Crosswind Dr, ROCKVILLE, MD 20852
MLS# MDMC2206514Listed by: MONUMENT SOTHEBY'S INTERNATIONAL REALTY - Open Sun, 1 to 4pmNew
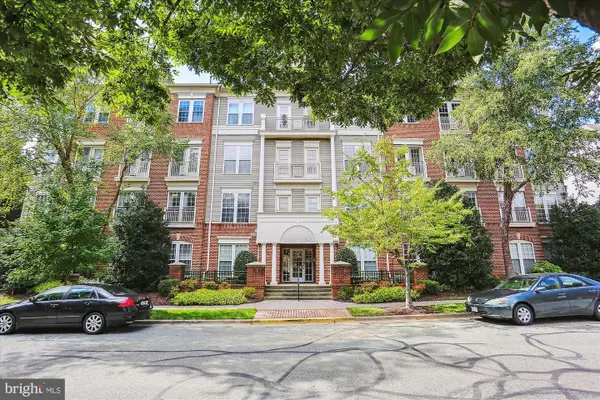 $489,000Active2 beds 2 baths1,468 sq. ft.
$489,000Active2 beds 2 baths1,468 sq. ft.802 Grand Champion Dr #11-303, ROCKVILLE, MD 20850
MLS# MDMC2205844Listed by: LONG & FOSTER REAL ESTATE, INC. - New
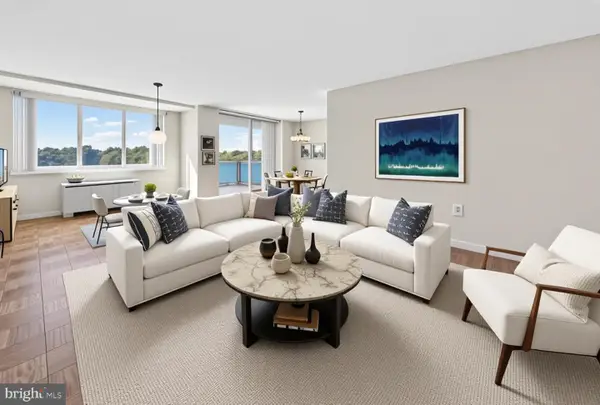 $300,000Active2 beds 2 baths1,206 sq. ft.
$300,000Active2 beds 2 baths1,206 sq. ft.10401 Grosvenor Pl #1322, ROCKVILLE, MD 20852
MLS# MDMC2206478Listed by: REMAX PLATINUM REALTY - New
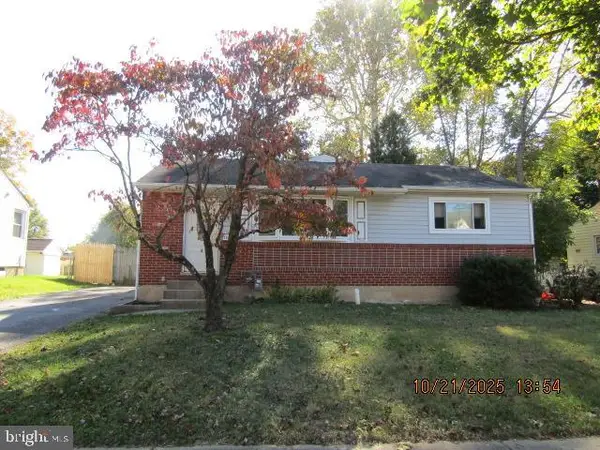 $390,000Active3 beds 3 baths2,132 sq. ft.
$390,000Active3 beds 3 baths2,132 sq. ft.1017 Scott Ave, ROCKVILLE, MD 20851
MLS# MDMC2206350Listed by: WEICHERT, REALTORS
