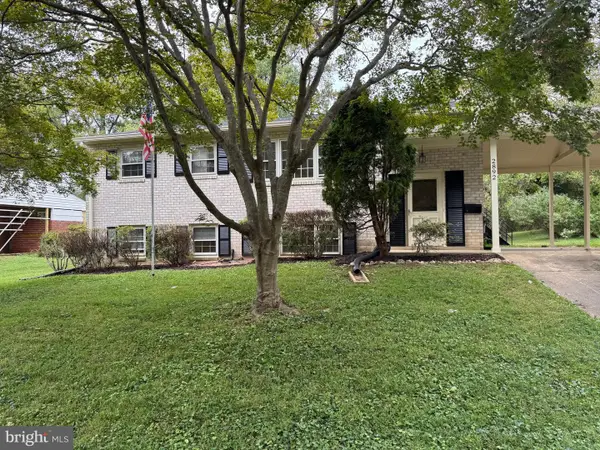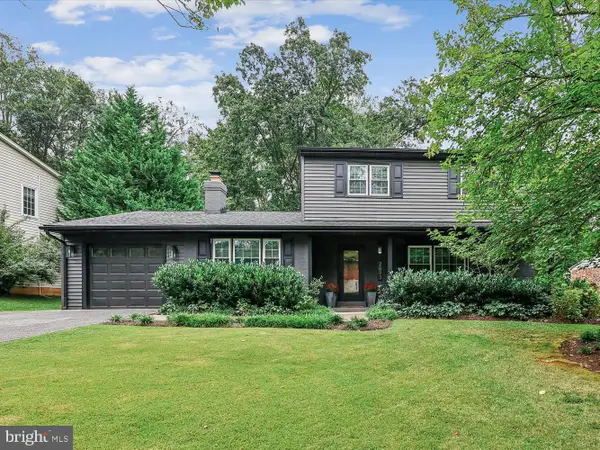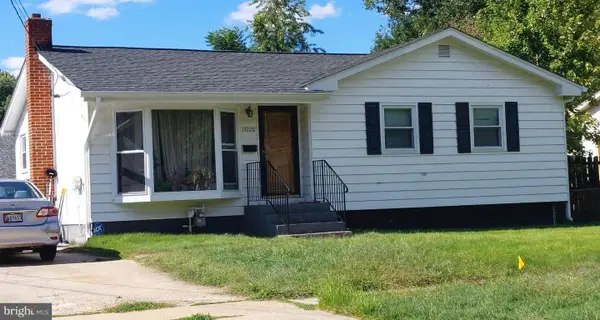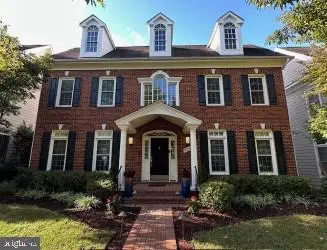11308 Empire Ln, Rockville, MD 20852
Local realty services provided by:O'BRIEN REALTY ERA POWERED
Listed by:liubov a hubbard
Office:realty advantage of maryland llc.
MLS#:MDMC2189280
Source:BRIGHTMLS
Price summary
- Price:$925,000
- Price per sq. ft.:$317.87
- Monthly HOA dues:$201.17
About this home
One of the larger models (2,910 finished sq ft), in excellent condition, owner occupied since 2014, 70+K in upgrades. An impeccable and very spacious home in a park-like setting, in the greatest location imaginable! Away from through streets, just blocks from Metro, Whole Foods, Pike & Rose, Kennedy Shriver Aquatic Center, great dining and shopping and so much more! Hardwood floors on main and upper level, as well as in lower level bedroom, beautiful stylish bathrooms, updated kitchen with granite countertops, under-cabinet lights, energy efficient windows, expansive rooms, wonderful master suite with separate dressing room, 2 fireplaces & other attractive features. This property is spotless and move-in ready. Current tenant pays $4,000/mo and their lease expires end of April 2026, but they indicated that they could move early if they need to. Community is secured with electronic gates and video cameras, has a community pool, playground, tennis courts, basketball courts and much more. Come and make it your home!
Contact an agent
Home facts
- Year built:1980
- Listing ID #:MDMC2189280
- Added:11 day(s) ago
- Updated:October 02, 2025 at 01:39 PM
Rooms and interior
- Bedrooms:4
- Total bathrooms:4
- Full bathrooms:3
- Half bathrooms:1
- Living area:2,910 sq. ft.
Heating and cooling
- Cooling:Central A/C
- Heating:Electric, Heat Pump(s)
Structure and exterior
- Roof:Shingle
- Year built:1980
- Building area:2,910 sq. ft.
- Lot area:0.04 Acres
Schools
- High school:WALTER JOHNSON
- Middle school:TILDEN
- Elementary school:GARRETT PARK
Utilities
- Water:Public
- Sewer:Public Sewer
Finances and disclosures
- Price:$925,000
- Price per sq. ft.:$317.87
- Tax amount:$9,625 (2025)
New listings near 11308 Empire Ln
- New
 $899,000Active4 beds 4 baths2,400 sq. ft.
$899,000Active4 beds 4 baths2,400 sq. ft.3562 Margaret Jones Pl, ROCKVILLE, MD 20852
MLS# MDMC2202328Listed by: RLAH @PROPERTIES - New
 $165,000Active1 beds 1 baths870 sq. ft.
$165,000Active1 beds 1 baths870 sq. ft.118 Monroe St #604, ROCKVILLE, MD 20850
MLS# MDMC2202250Listed by: HOUWZER, LLC - Coming Soon
 $825,000Coming Soon5 beds 3 baths
$825,000Coming Soon5 beds 3 baths2892 Balmoral Dr, ROCKVILLE, MD 20850
MLS# MDMC2202308Listed by: RE/MAX TOWN CENTER - New
 $899,000Active4 beds 4 baths2,385 sq. ft.
$899,000Active4 beds 4 baths2,385 sq. ft.2893 Balmoral Dr, ROCKVILLE, MD 20850
MLS# MDMC2202456Listed by: COLDWELL BANKER REALTY - New
 $699,900Active3 beds 3 baths1,900 sq. ft.
$699,900Active3 beds 3 baths1,900 sq. ft.1011 Gaither Rd, ROCKVILLE, MD 20850
MLS# MDMC2200806Listed by: RE/MAX REALTY GROUP - Coming Soon
 $399,900Coming Soon3 beds 2 baths
$399,900Coming Soon3 beds 2 baths13220 Superior St, ROCKVILLE, MD 20853
MLS# MDMC2202362Listed by: COLDWELL BANKER REALTY - New
 $519,999Active3 beds 3 baths1,674 sq. ft.
$519,999Active3 beds 3 baths1,674 sq. ft.16162 Connors Way #73, ROCKVILLE, MD 20855
MLS# MDMC2202096Listed by: EQCO REAL ESTATE INC. - Coming SoonOpen Sun, 2 to 5pm
 $1,325,000Coming Soon4 beds 4 baths
$1,325,000Coming Soon4 beds 4 baths9728 Watts Branch Dr, ROCKVILLE, MD 20850
MLS# MDMC2200882Listed by: LONG & FOSTER REAL ESTATE, INC. - Coming Soon
 $1,225,000Coming Soon3 beds 4 baths
$1,225,000Coming Soon3 beds 4 baths504 Golden Oak Ter, ROCKVILLE, MD 20850
MLS# MDMC2202334Listed by: SAMSON PROPERTIES - Coming Soon
 $1,695,000Coming Soon4 beds 6 baths
$1,695,000Coming Soon4 beds 6 baths9818 Bald Cypress Dr, ROCKVILLE, MD 20850
MLS# MDMC2202284Listed by: COMPASS
