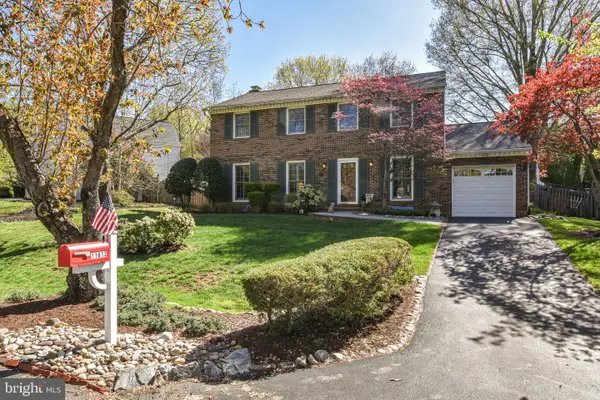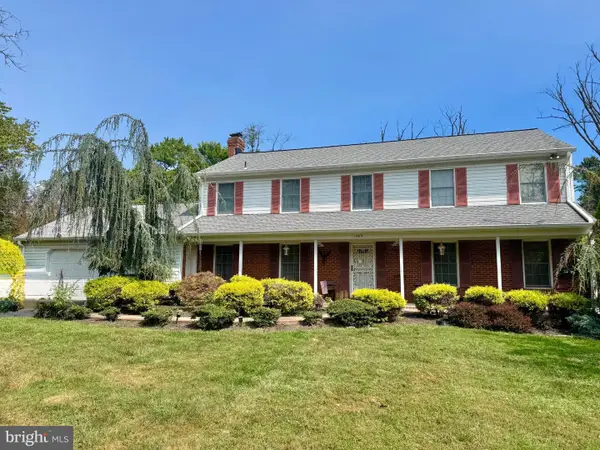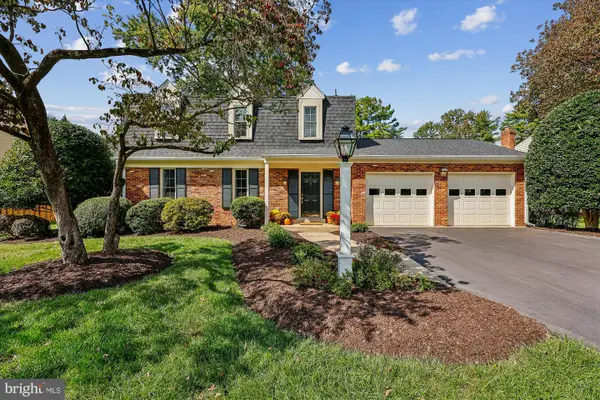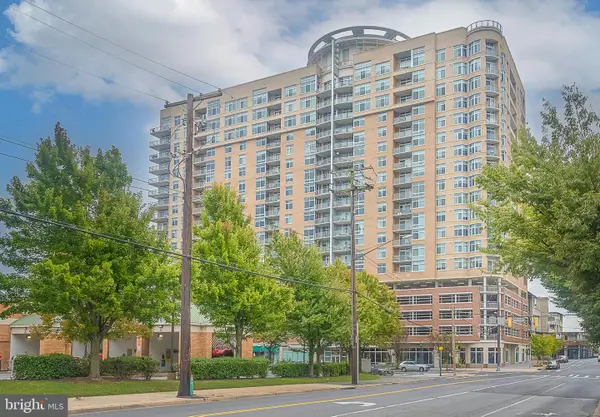11564 W Hill Dr, Rockville, MD 20852
Local realty services provided by:ERA Cole Realty
Listed by:nurit coombe
Office:the agency dc
MLS#:MDMC2192158
Source:BRIGHTMLS
Price summary
- Price:$2,889,000
- Price per sq. ft.:$336.44
About this home
A Masterpiece of Elegance in Luxmanor
Welcome to 11564 W Hill Drive, an extraordinary estate where timeless luxury meets modern sophistication. Recently refreshed with new paint and thoughtful updates throughout, this home blends classic grandeur with contemporary comfort. Spanning over 10,000 square feet, this breathtaking six-bedroom residence is designed for those who appreciate the finest in craftsmanship, convenience, and design.
Upon entering, you are greeted by a grand open-concept kitchen featuring exquisite marble flooring, marble countertops, and brand-new stainless steel appliances, including a double oven. A spacious walk-in pantry enhances both style and functionality, while the adjacent family room offers an inviting atmosphere for effortless entertaining. Towering lofted ceilings, expansive windows, and an abundance of natural light create a seamless and airy flow throughout the main level. A private office provides a quiet retreat for work or study.
Upstairs, five generously sized bedrooms offer ample space, including a magnificent primary suite featuring a spa-like en-suite bath. A conveniently located washer and dryer add to the home's thoughtful design.
Descending to the fully finished lower level, you'll find an expansive recreation room, two versatile bonus rooms, and a stylish wet bar—perfect for entertaining or unwinding in style.
Step outside into your private resort-style oasis. A sparkling pool, relaxing hot tub, cabana, and expansive deck set the stage for luxurious outdoor living, whether hosting lively gatherings or indulging in quiet serenity. Completing this remarkable property is a spacious two-car garage.
Located in a vibrant, close-knit community, Luxmanor is known for its active Civic Association, year-round family events, and welcoming neighborhood spirit. Residents enjoy walking distance to Tilden Woods Pool and Park, which features an active swim team, two lighted tennis courts, a softball field, a basketball court, playgrounds, picnic areas, and scenic hiking trails. Just a short walk away, Pike & Rose offers a dynamic mix of outdoor dining, shopping, and entertainment, while North Bethesda Market is home to LA Fitness, Whole Foods, Starbucks, CVS, and Seasons 52. An easy drive connects you to Bethesda, Rockville Town Center, Park Potomac, and Westfield Montgomery Mall for even more shopping and dining options. Commuting is effortless with quick access to Route 355, I-270, and I-495, plus walkable access to White Flint and Grosvenor-Strathmore Metro stations.
Contact an agent
Home facts
- Year built:2010
- Listing ID #:MDMC2192158
- Added:69 day(s) ago
- Updated:October 01, 2025 at 07:32 AM
Rooms and interior
- Bedrooms:6
- Total bathrooms:8
- Full bathrooms:5
- Half bathrooms:3
- Living area:8,587 sq. ft.
Heating and cooling
- Heating:Electric, Forced Air
Structure and exterior
- Year built:2010
- Building area:8,587 sq. ft.
- Lot area:0.46 Acres
Schools
- High school:WALTER JOHNSON
- Middle school:TILDEN
- Elementary school:LUXMANOR
Utilities
- Water:Public
- Sewer:Public Sewer
Finances and disclosures
- Price:$2,889,000
- Price per sq. ft.:$336.44
- Tax amount:$30,324 (2024)
New listings near 11564 W Hill Dr
- Coming Soon
 $1,249,000Coming Soon4 beds 5 baths
$1,249,000Coming Soon4 beds 5 baths503 Autumn Wind Way, ROCKVILLE, MD 20850
MLS# MDMC2201412Listed by: COMPASS - Coming Soon
 $599,000Coming Soon3 beds 4 baths
$599,000Coming Soon3 beds 4 baths507 Linthicum St, ROCKVILLE, MD 20851
MLS# MDMC2201368Listed by: REDFIN CORP - Coming SoonOpen Sun, 2 to 4pm
 $674,990Coming Soon5 beds 3 baths
$674,990Coming Soon5 beds 3 baths13800 Flint Rock Rd, ROCKVILLE, MD 20853
MLS# MDMC2200624Listed by: REMAX PLATINUM REALTY - New
 $1,195,000Active4 beds 3 baths2,704 sq. ft.
$1,195,000Active4 beds 3 baths2,704 sq. ft.11613 Bedfordshire Ave, ROCKVILLE, MD 20854
MLS# MDMC2192770Listed by: COMPASS - New
 $997,500Active4 beds 3 baths2,707 sq. ft.
$997,500Active4 beds 3 baths2,707 sq. ft.13413 Glen Mill Rd #as Is, ROCKVILLE, MD 20850
MLS# MDMC2201622Listed by: COMPASS - Coming SoonOpen Sat, 2 to 4pm
 $750,000Coming Soon4 beds 3 baths
$750,000Coming Soon4 beds 3 baths4715 Powder House Dr, ROCKVILLE, MD 20853
MLS# MDMC2202108Listed by: LONG & FOSTER REAL ESTATE, INC. - Coming SoonOpen Sun, 12 to 2pm
 $539,000Coming Soon2 beds 2 baths
$539,000Coming Soon2 beds 2 baths5750 Bou Ave #805, ROCKVILLE, MD 20852
MLS# MDMC2201892Listed by: REDFIN CORP - Coming SoonOpen Sat, 1 to 3pm
 $1,375,000Coming Soon5 beds 5 baths
$1,375,000Coming Soon5 beds 5 baths3927 Cranes Bill Ct, ROCKVILLE, MD 20852
MLS# MDMC2195180Listed by: RE/MAX REALTY CENTRE, INC. - New
 $420,000Active6 beds 2 baths2,080 sq. ft.
$420,000Active6 beds 2 baths2,080 sq. ft.1106 Veirs Mill Rd, ROCKVILLE, MD 20851
MLS# MDMC2202002Listed by: VYBE REALTY  $1,014,990Pending2 beds 2 baths1,703 sq. ft.
$1,014,990Pending2 beds 2 baths1,703 sq. ft.1121 Fortune Ter #309, POTOMAC, MD 20854
MLS# MDMC2201990Listed by: MONUMENT SOTHEBY'S INTERNATIONAL REALTY
