11604 Danville Dr, ROCKVILLE, MD 20852
Local realty services provided by:ERA OakCrest Realty, Inc.
11604 Danville Dr,ROCKVILLE, MD 20852
$1,299,900
- 5 Beds
- 4 Baths
- 2,704 sq. ft.
- Single family
- Active
Upcoming open houses
- Sun, Sep 0712:00 pm - 02:00 pm
Listed by:christopher s burns
Office:ttr sotheby's international realty
MLS#:MDMC2198338
Source:BRIGHTMLS
Price summary
- Price:$1,299,900
- Price per sq. ft.:$480.73
About this home
Freshly staged and a new price! Welcome to 11604 Danville Drive, a recently refreshed mid-century modern home in the heart of the highly desirable Luxmanor neighborhood! This spacious residence features 5 bedrooms and 3.5 bathrooms on a half-acre lot, thoughtfully designed for modern living and effortless entertaining.The open-concept layout features a gourmet kitchen with premium finishes, a spacious dining area, and a cozy living room with a fireplace, as well as walk-out access to the yard.
An expansive sunroom is filled with natural light and surrounded by windows that bring the outdoors in. Whether you use it as a second family room, a home office, or a relaxing retreat, this versatile space offers year-round comfort and connection to the beautifully landscaped backyard.
The upper level features a generous owners suite with ensuite bathroom and a walk-in closet, three additional bedrooms and hall bath to match. The lower level offers a massive family room with a wood-burning fireplace, laundry room, an additional bedroom and bathroom, and access to the attached two-car garage. An optional wet bar/kitchenette installation is possible to provide multigenerational living options - inquire with agent.
New Andersen windows are set to be installed throughout the home in the coming weeks!
Located just a 13-minute walk to the Tilden Woods Park & Pool, residents can enjoy access to tennis courts, a swimming pool, basketball courts, softball fields, playgrounds, and scenic trails. 5-minute drive to the shops and restaurants of Pike and Rose. 7-minute walk to Luxmanor Elementary School and Tilden Middle School. 6-minute drive to Walter-Johnson High School. Easy access to I-270 and I-495, and a 6-minute drive to North Bethesda Metro (Red).
Contact an agent
Home facts
- Year built:1966
- Listing ID #:MDMC2198338
- Added:1 day(s) ago
- Updated:September 05, 2025 at 01:46 PM
Rooms and interior
- Bedrooms:5
- Total bathrooms:4
- Full bathrooms:3
- Half bathrooms:1
- Living area:2,704 sq. ft.
Heating and cooling
- Cooling:Central A/C
- Heating:Central, Electric
Structure and exterior
- Year built:1966
- Building area:2,704 sq. ft.
- Lot area:0.47 Acres
Utilities
- Water:Public
- Sewer:Public Sewer
Finances and disclosures
- Price:$1,299,900
- Price per sq. ft.:$480.73
- Tax amount:$11,346 (2024)
New listings near 11604 Danville Dr
- New
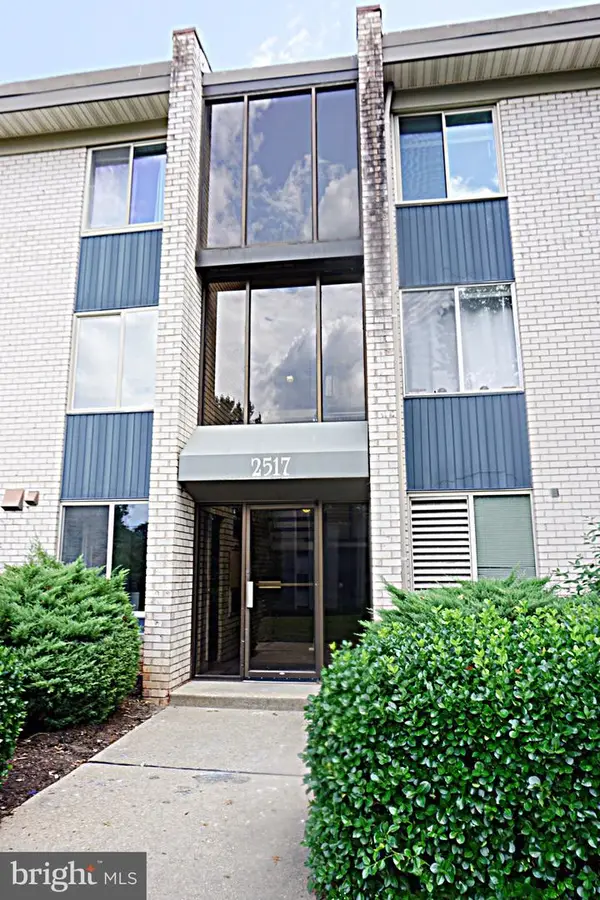 $259,900Active2 beds 1 baths1,083 sq. ft.
$259,900Active2 beds 1 baths1,083 sq. ft.2517 Baltimore Rd #2517-5, ROCKVILLE, MD 20853
MLS# MDMC2198188Listed by: PRESTIGE REALTY LLC - Open Sun, 2 to 4pmNew
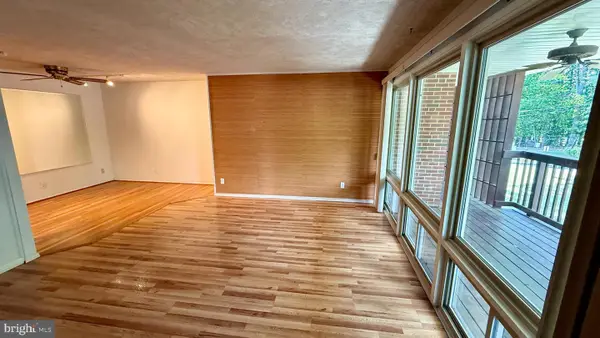 $245,000Active2 beds 1 baths760 sq. ft.
$245,000Active2 beds 1 baths760 sq. ft.170 Talbott St #204, ROCKVILLE, MD 20852
MLS# MDMC2198442Listed by: LIBRA REALTY, LLC - Open Sat, 2 to 4pmNew
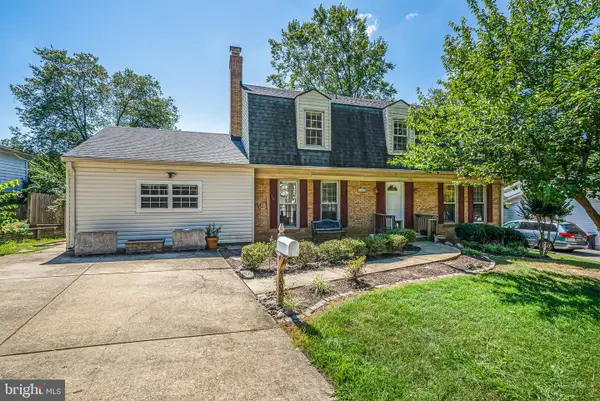 $775,000Active5 beds 4 baths3,282 sq. ft.
$775,000Active5 beds 4 baths3,282 sq. ft.5002 Butternut Dr, ROCKVILLE, MD 20853
MLS# MDMC2193370Listed by: TTR SOTHEBY'S INTERNATIONAL REALTY - New
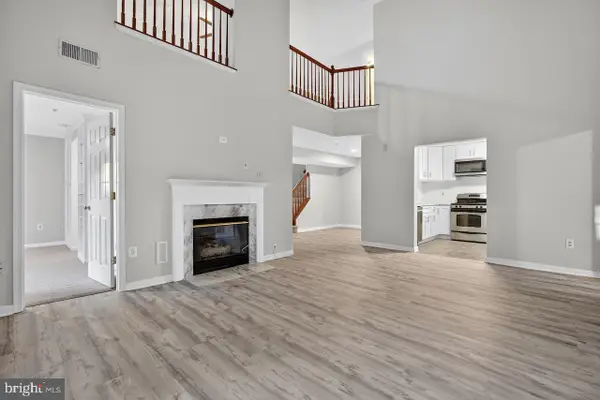 $459,000Active2 beds 2 baths1,739 sq. ft.
$459,000Active2 beds 2 baths1,739 sq. ft.15307 Diamond Cove Ter #6-d, ROCKVILLE, MD 20850
MLS# MDMC2198380Listed by: CENTURION PROPERTIES - New
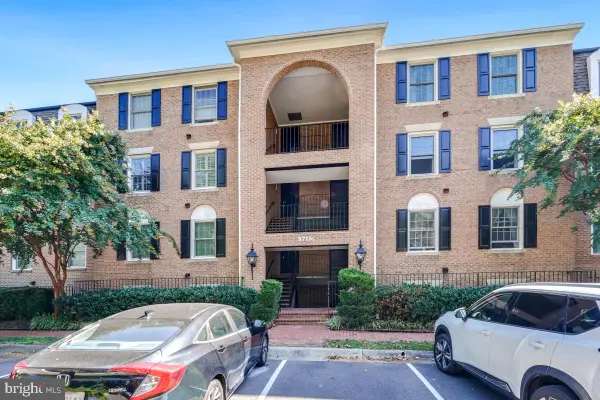 $525,000Active2 beds 2 baths1,174 sq. ft.
$525,000Active2 beds 2 baths1,174 sq. ft.5715 Brewer House Cir #t-1, ROCKVILLE, MD 20852
MLS# MDMC2198344Listed by: RE/MAX REALTY GROUP - New
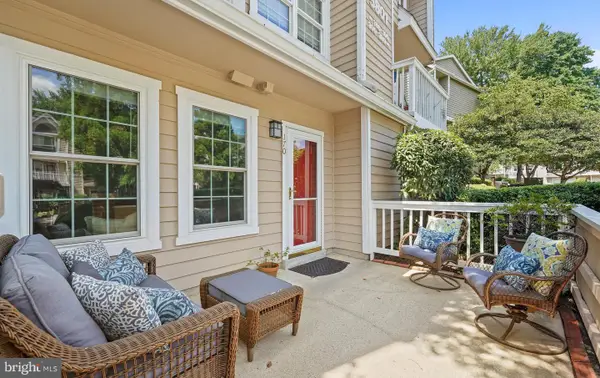 $470,000Active2 beds 2 baths1,073 sq. ft.
$470,000Active2 beds 2 baths1,073 sq. ft.5801 Inman Park Cir #170, ROCKVILLE, MD 20852
MLS# MDMC2198372Listed by: W F CHESLEY REAL ESTATE, LLC. - Open Sat, 1 to 3pmNew
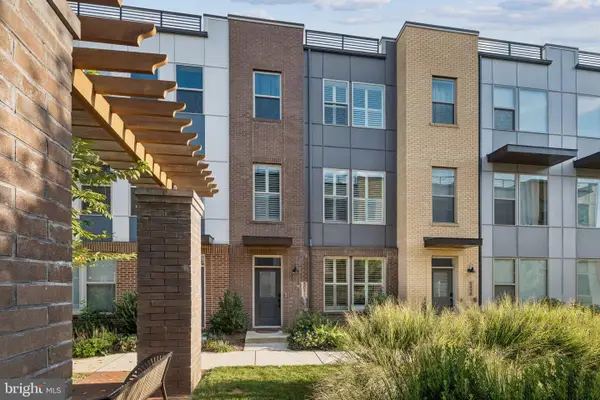 $789,000Active3 beds 3 baths2,040 sq. ft.
$789,000Active3 beds 3 baths2,040 sq. ft.5012 Oakmoore Dr, ROCKVILLE, MD 20852
MLS# MDMC2198104Listed by: LONG & FOSTER REAL ESTATE, INC. - Open Sun, 11am to 1pmNew
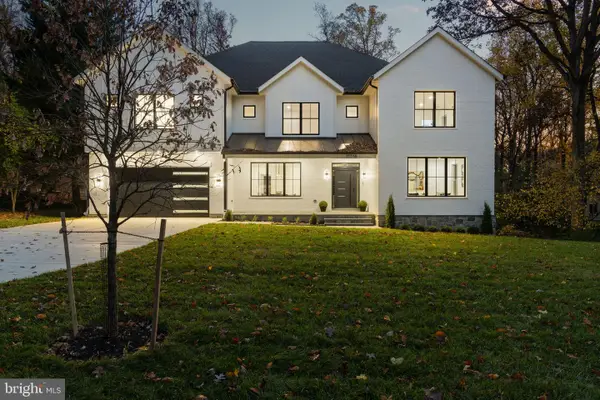 $2,875,000Active6 beds 8 baths7,250 sq. ft.
$2,875,000Active6 beds 8 baths7,250 sq. ft.11318 Cushman Rd, ROCKVILLE, MD 20852
MLS# MDMC2198384Listed by: COLDWELL BANKER REALTY - Open Sun, 1 to 4pmNew
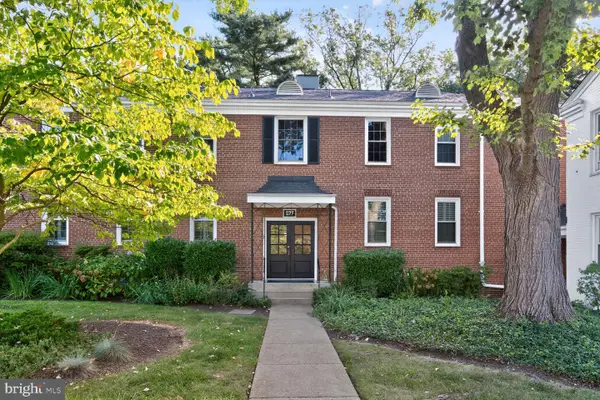 $350,000Active2 beds 2 baths1,250 sq. ft.
$350,000Active2 beds 2 baths1,250 sq. ft.627 Azalea Dr #1, ROCKVILLE, MD 20850
MLS# MDMC2198266Listed by: LONG & FOSTER REAL ESTATE, INC.
