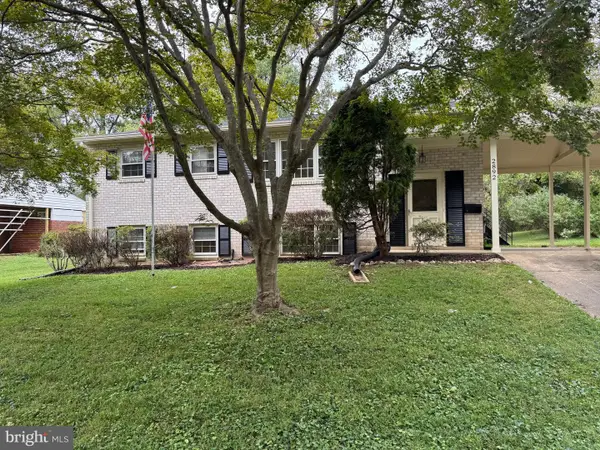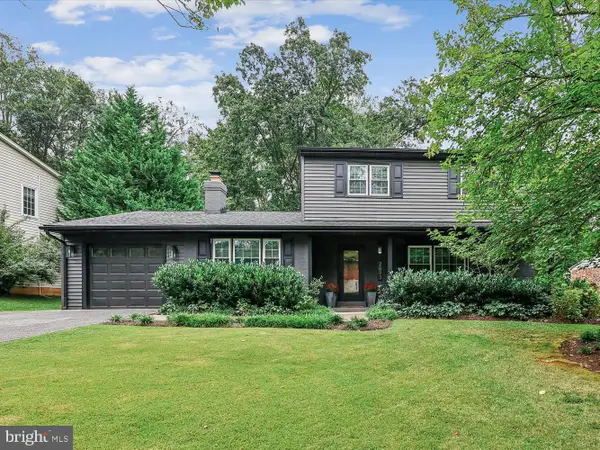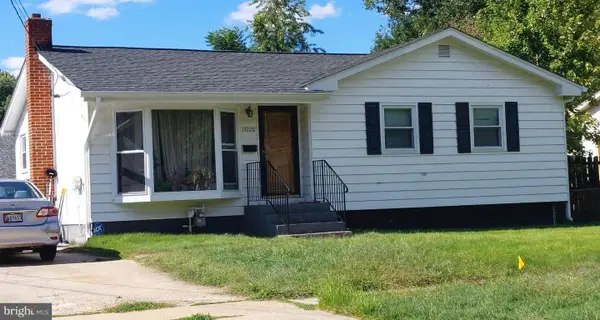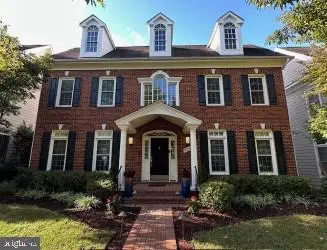11800 Old Georgetown #1206, Rockville, MD 20852
Local realty services provided by:ERA Valley Realty
11800 Old Georgetown #1206,Rockville, MD 20852
$529,000
- 3 Beds
- 2 Baths
- 1,528 sq. ft.
- Condominium
- Active
Listed by:yu fan
Office:bmi realtors inc.
MLS#:MDMC2190180
Source:BRIGHTMLS
Price summary
- Price:$529,000
- Price per sq. ft.:$346.2
About this home
Stunning, Designer-Renovated Condo at The Gallery at White Flint!
This spacious and stylish unit has been extensively upgraded with high-end finishes and thoughtful customizations throughout. Enjoy an open-concept kitchen with a shortened left wall and shrunken right wall, allowing for a seamless flow into the living area. The white quartz countertops with soft gray veining, custom bar area with wine cooler and floating shelves, and chevron-patterned backsplash add luxury and function.
Rich 5" wide dark wood floors with gray undertones run throughout (excluding bathrooms/laundry), complemented by hexagon tile transitions and wider 5" baseboards. The UltraShield composite deck tiles in Honduran Mahogany bring warmth to the private patio.
The home features modern lighting, custom-painted cabinetry (navy lowers, white uppers), textured wallpaper in the guest bath, and an abstract mural accent wall in the second bedroom. A chef’s dream kitchen includes Samsung stainless steel appliances (2019), a Zephyr hood, LG dishwasher (2024), farm sink, and Rev-A-Shelf organizers and custom drawers.
Smart-home conveniences include a Yeti programmable lock, Ring doorbell, Hue app-controlled recessed lights, and Bali WiFi blinds in the living and kitchen areas. Other upgrades: 2020 water heater, 2018 AC unit, and noise-canceling windows.
Two EV chargers in garage
Truly one of the most beautifully customized units in the building—modern, functional, and move-in ready!
Contact an agent
Home facts
- Year built:1999
- Listing ID #:MDMC2190180
- Added:84 day(s) ago
- Updated:October 02, 2025 at 01:39 PM
Rooms and interior
- Bedrooms:3
- Total bathrooms:2
- Full bathrooms:2
- Living area:1,528 sq. ft.
Heating and cooling
- Cooling:Central A/C
- Heating:Central, Natural Gas
Structure and exterior
- Year built:1999
- Building area:1,528 sq. ft.
Schools
- High school:WALTER JOHNSON
- Middle school:TILDEN
- Elementary school:LUXMANOR
Utilities
- Water:Public
- Sewer:Public Sewer
Finances and disclosures
- Price:$529,000
- Price per sq. ft.:$346.2
- Tax amount:$6,280 (2025)
New listings near 11800 Old Georgetown #1206
- New
 $899,000Active4 beds 4 baths2,400 sq. ft.
$899,000Active4 beds 4 baths2,400 sq. ft.3562 Margaret Jones Pl, ROCKVILLE, MD 20852
MLS# MDMC2202328Listed by: RLAH @PROPERTIES - New
 $165,000Active1 beds 1 baths870 sq. ft.
$165,000Active1 beds 1 baths870 sq. ft.118 Monroe St #604, ROCKVILLE, MD 20850
MLS# MDMC2202250Listed by: HOUWZER, LLC - Coming Soon
 $825,000Coming Soon5 beds 3 baths
$825,000Coming Soon5 beds 3 baths2892 Balmoral Dr, ROCKVILLE, MD 20850
MLS# MDMC2202308Listed by: RE/MAX TOWN CENTER - New
 $899,000Active4 beds 4 baths2,385 sq. ft.
$899,000Active4 beds 4 baths2,385 sq. ft.2893 Balmoral Dr, ROCKVILLE, MD 20850
MLS# MDMC2202456Listed by: COLDWELL BANKER REALTY - New
 $699,900Active3 beds 3 baths1,900 sq. ft.
$699,900Active3 beds 3 baths1,900 sq. ft.1011 Gaither Rd, ROCKVILLE, MD 20850
MLS# MDMC2200806Listed by: RE/MAX REALTY GROUP - Coming Soon
 $399,900Coming Soon3 beds 2 baths
$399,900Coming Soon3 beds 2 baths13220 Superior St, ROCKVILLE, MD 20853
MLS# MDMC2202362Listed by: COLDWELL BANKER REALTY - New
 $519,999Active3 beds 3 baths1,674 sq. ft.
$519,999Active3 beds 3 baths1,674 sq. ft.16162 Connors Way #73, ROCKVILLE, MD 20855
MLS# MDMC2202096Listed by: EQCO REAL ESTATE INC. - Coming SoonOpen Sun, 2 to 5pm
 $1,325,000Coming Soon4 beds 4 baths
$1,325,000Coming Soon4 beds 4 baths9728 Watts Branch Dr, ROCKVILLE, MD 20850
MLS# MDMC2200882Listed by: LONG & FOSTER REAL ESTATE, INC. - Coming Soon
 $1,225,000Coming Soon3 beds 4 baths
$1,225,000Coming Soon3 beds 4 baths504 Golden Oak Ter, ROCKVILLE, MD 20850
MLS# MDMC2202334Listed by: SAMSON PROPERTIES - Coming Soon
 $1,695,000Coming Soon4 beds 6 baths
$1,695,000Coming Soon4 beds 6 baths9818 Bald Cypress Dr, ROCKVILLE, MD 20850
MLS# MDMC2202284Listed by: COMPASS
