1625 Piccard Dr #205, ROCKVILLE, MD 20850
Local realty services provided by:ERA Central Realty Group
Upcoming open houses
- Sun, Sep 0702:00 pm - 04:00 pm
Listed by:michelle r teichberg
Office:compass
MLS#:MDMC2197788
Source:BRIGHTMLS
Price summary
- Price:$460,000
- Price per sq. ft.:$334.06
About this home
NEW ON MARKET! 1st Open, Sunday, 9/7, 2-4PM. Welcome to this beautifully maintained two-bedroom, two-bath condo in the highly sought-after King Farm neighborhood. This rarely available, spacious corner unit is filled with natural light and features fresh paint throughout, brand-new carpet, and a newly updated primary bathroom vanity. The open layout offers two generously sized bedrooms, each with an ensuite bath. The primary suite boasts a large walk-in closet, a soaking tub, and a separate walk-in shower for a true retreat feel. The kitchen is complete with gas cooking and a breakfast bar, perfect for morning coffee or casual dining. The generous sized dining room area with walls of windows makes for wonderful gatherings large and small. Additional highlights include a large living area and a separate office space, ideal for remote work or study. Located in a secure elevator building with an updated lobby, this condo comes with two assigned parking spaces for added convenience. The King Farm community offers an array of amenities, including a free shuttle to the Metro for an easy commute, multiple pools, fitness centers, parks, and a vibrant selection of shops and restaurants just steps from your door. With quick access to the ICC, I-270, and downtown Rockville, this home truly combines comfort, convenience, and lifestyle.
Contact an agent
Home facts
- Year built:2005
- Listing ID #:MDMC2197788
- Added:1 day(s) ago
- Updated:September 06, 2025 at 01:54 PM
Rooms and interior
- Bedrooms:2
- Total bathrooms:2
- Full bathrooms:2
- Living area:1,377 sq. ft.
Heating and cooling
- Cooling:Central A/C
- Heating:Forced Air, Natural Gas
Structure and exterior
- Year built:2005
- Building area:1,377 sq. ft.
Utilities
- Water:Public
- Sewer:Public Sewer
Finances and disclosures
- Price:$460,000
- Price per sq. ft.:$334.06
- Tax amount:$5,100 (2024)
New listings near 1625 Piccard Dr #205
- New
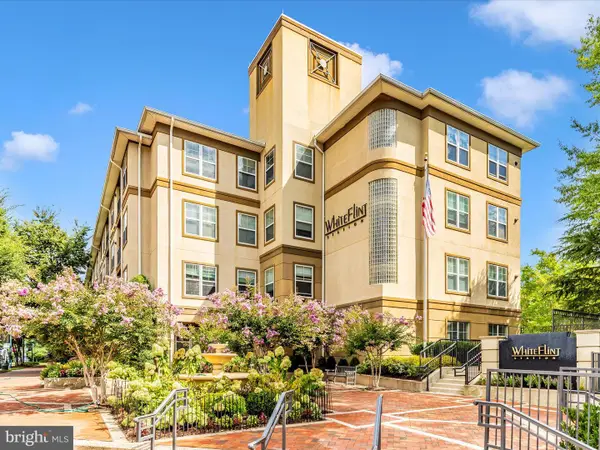 $425,000Active2 beds 2 baths1,334 sq. ft.
$425,000Active2 beds 2 baths1,334 sq. ft.11800 Old Georgetown #1207, ROCKVILLE, MD 20852
MLS# MDMC2198110Listed by: RE/MAX PREMIERE SELECTIONS - Open Sun, 12 to 2pmNew
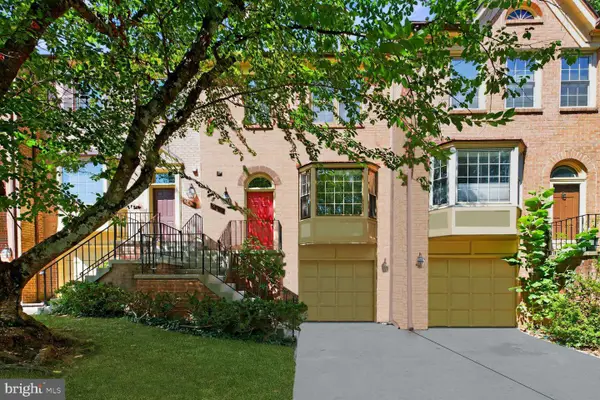 $689,900Active3 beds 4 baths1,827 sq. ft.
$689,900Active3 beds 4 baths1,827 sq. ft.313 Lynn Manor Dr, ROCKVILLE, MD 20850
MLS# MDMC2195908Listed by: REAL BROKER, LLC - Coming SoonOpen Fri, 2 to 4pm
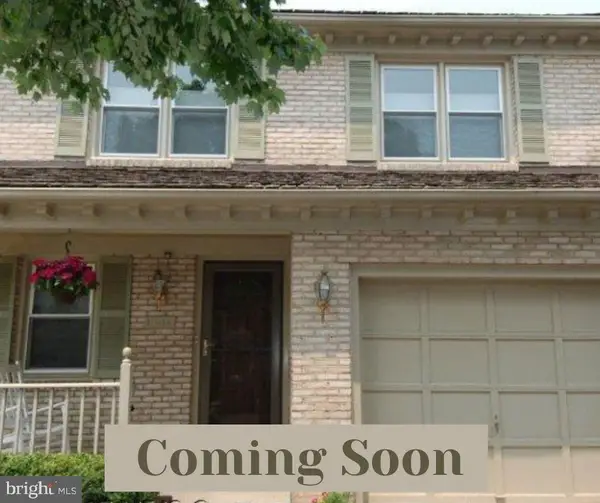 $580,000Coming Soon3 beds 4 baths
$580,000Coming Soon3 beds 4 baths15414 Manor Village Ln, ROCKVILLE, MD 20853
MLS# MDMC2198660Listed by: RE/MAX REALTY CENTRE, INC. - Coming Soon
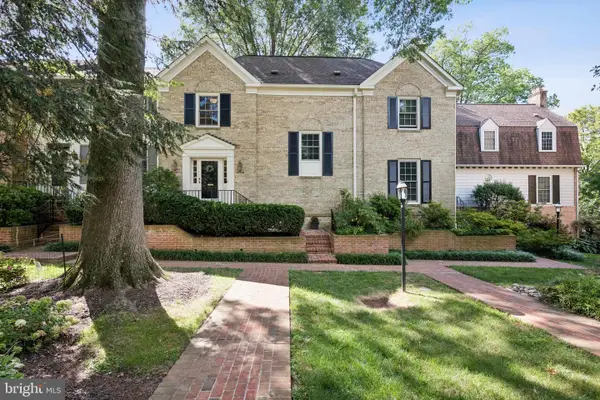 $835,000Coming Soon3 beds 4 baths
$835,000Coming Soon3 beds 4 baths10906 Wickshire Way #f-4, ROCKVILLE, MD 20852
MLS# MDMC2197912Listed by: RLAH @PROPERTIES - Open Sun, 1 to 4pmNew
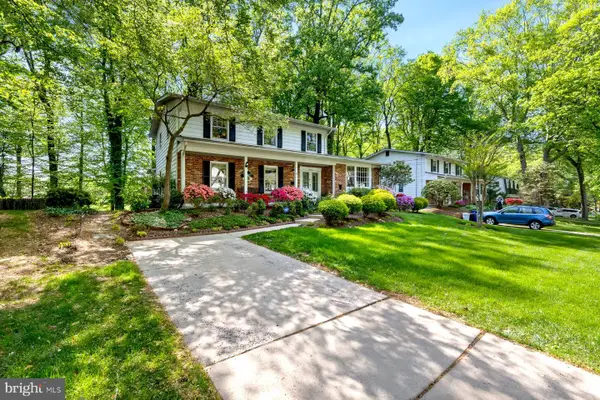 $729,000Active4 beds 3 baths2,902 sq. ft.
$729,000Active4 beds 3 baths2,902 sq. ft.13820 Flint Rock Rd, ROCKVILLE, MD 20853
MLS# MDMC2198532Listed by: WEICHERT, REALTORS - Open Sun, 1 to 4pmNew
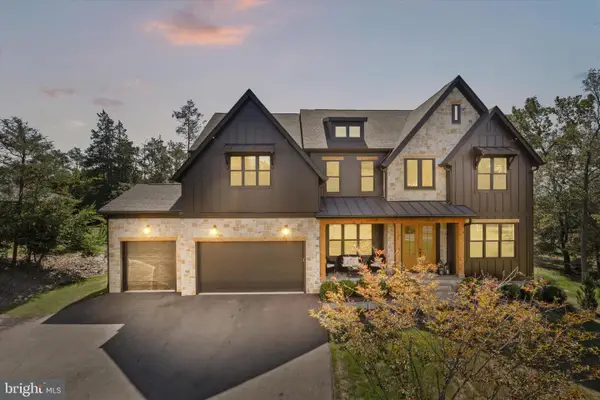 $2,195,000Active5 beds 6 baths4,215 sq. ft.
$2,195,000Active5 beds 6 baths4,215 sq. ft.13605 Glen Mill Dr, ROCKVILLE, MD 20850
MLS# MDMC2198604Listed by: LONG & FOSTER REAL ESTATE, INC. - Coming Soon
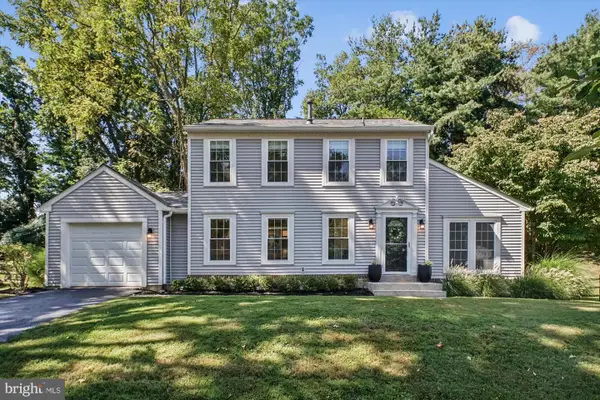 $950,000Coming Soon3 beds 4 baths
$950,000Coming Soon3 beds 4 baths1058 Pipestem Pl, POTOMAC, MD 20854
MLS# MDMC2198130Listed by: LONG & FOSTER REAL ESTATE, INC. - Open Sun, 11:30am to 1:30pmNew
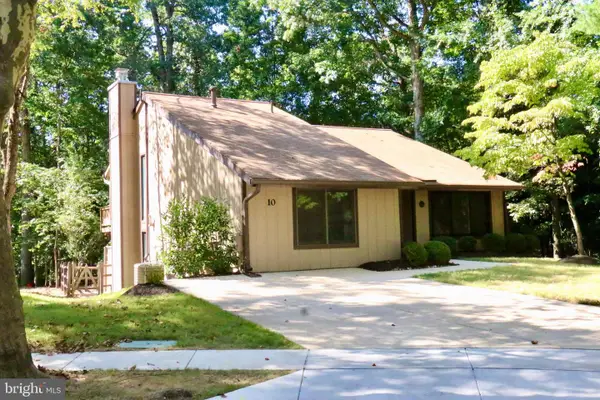 $725,000Active4 beds 3 baths2,072 sq. ft.
$725,000Active4 beds 3 baths2,072 sq. ft.10 Scandia Way, ROCKVILLE, MD 20850
MLS# MDMC2196272Listed by: CORCORAN MCENEARNEY - Open Sat, 1 to 3pmNew
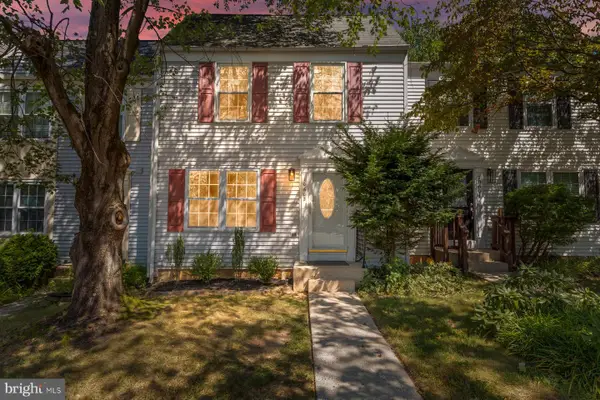 $600,000Active3 beds 4 baths1,650 sq. ft.
$600,000Active3 beds 4 baths1,650 sq. ft.10603 Tuppence Ct, ROCKVILLE, MD 20850
MLS# MDMC2198480Listed by: SAMSON PROPERTIES - New
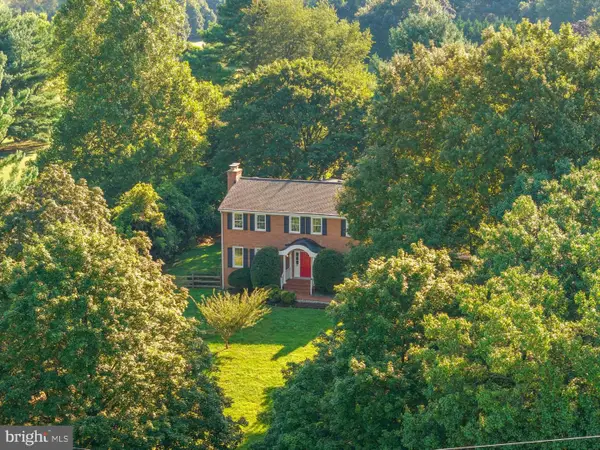 $875,000Active6 beds 6 baths3,993 sq. ft.
$875,000Active6 beds 6 baths3,993 sq. ft.17401 Bowie Mill Rd, ROCKVILLE, MD 20855
MLS# MDMC2194230Listed by: TTR SOTHEBY'S INTERNATIONAL REALTY
