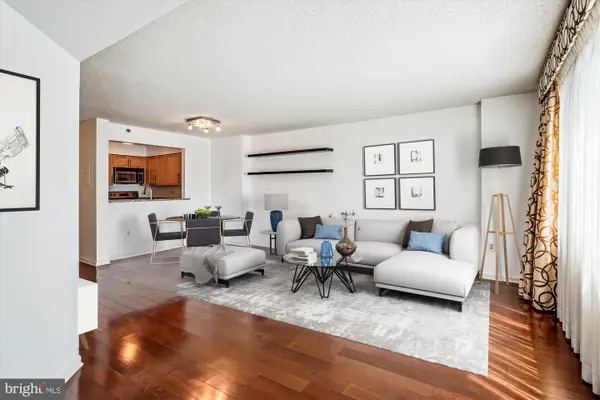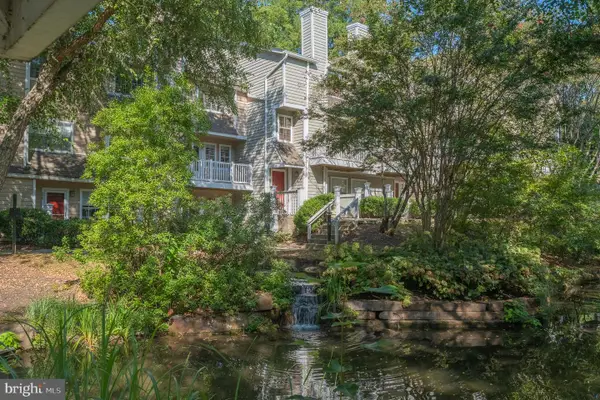17001 Teal Ct, ROCKVILLE, MD 20855
Local realty services provided by:ERA Central Realty Group
17001 Teal Ct,ROCKVILLE, MD 20855
$775,000
- 5 Beds
- 4 Baths
- 3,417 sq. ft.
- Single family
- Pending
Listed by:danielle m mannix
Office:compass
MLS#:MDMC2199088
Source:BRIGHTMLS
Price summary
- Price:$775,000
- Price per sq. ft.:$226.81
About this home
***OFFER DEADLINE - Tues 9/16 at 12pm*** Welcome to 17001 Teal Ct - a sunlit five-bedroom retreat on a quiet Derwood cul-de-sac. Over 3,400 (finished) square feet of thoughtfully designed living space blends classic comfort with stylish updates, creating- a home that feels both timeless and special.
Inside, the foyer opens gracefully to the living and family rooms, setting the stage for everything from relaxed evenings to lively gatherings. The eat-in kitchen - with granite counters and stainless steel appliances - flows into the dining room and out to a brand-new custom composite deck, the perfect backdrop for morning coffee or al fresco dining under the stars.
Upstairs, five bedrooms rest on one level, including a tranquil primary suite with double vanities, a walk-in closet and a linen closet. The finished walkout lower level adds versatility with a rec room, half bath (with plumbing for a full) and direct access to a fully fenced backyard. Just beyond, you'll find a grassy knoll leading to a peaceful babbling brook.
With a two-car garage and a location minutes from Rockville, Gaithersburg, and Shady Grove Metro, with easy access to I-270, I-200 and 355 this home offers the perfect balance of charm, function, and convenience.
Contact an agent
Home facts
- Year built:1976
- Listing ID #:MDMC2199088
- Added:5 day(s) ago
- Updated:September 17, 2025 at 04:33 AM
Rooms and interior
- Bedrooms:5
- Total bathrooms:4
- Full bathrooms:2
- Half bathrooms:2
- Living area:3,417 sq. ft.
Heating and cooling
- Cooling:Central A/C
- Heating:Forced Air, Natural Gas
Structure and exterior
- Roof:Shingle
- Year built:1976
- Building area:3,417 sq. ft.
- Lot area:1.1 Acres
Schools
- High school:COL. ZADOK A. MAGRUDER
- Middle school:SHADY GROVE
- Elementary school:CANDLEWOOD
Utilities
- Water:Public
- Sewer:Public Sewer
Finances and disclosures
- Price:$775,000
- Price per sq. ft.:$226.81
- Tax amount:$7,795 (2025)
New listings near 17001 Teal Ct
- Open Sun, 2 to 4pmNew
 $649,900Active3 beds 4 baths1,950 sq. ft.
$649,900Active3 beds 4 baths1,950 sq. ft.909 Crestfield Dr, ROCKVILLE, MD 20850
MLS# MDMC2200234Listed by: BERKSHIRE HATHAWAY HOMESERVICES PENFED REALTY - Coming SoonOpen Sun, 1 to 4pm
 $825,000Coming Soon3 beds 4 baths
$825,000Coming Soon3 beds 4 baths863 King Farm Blvd, ROCKVILLE, MD 20850
MLS# MDMC2200228Listed by: RE/MAX REALTY SERVICES - New
 $280,000Active1 beds 1 baths931 sq. ft.
$280,000Active1 beds 1 baths931 sq. ft.10101 Grosvenor Pl #407, ROCKVILLE, MD 20852
MLS# MDMC2200200Listed by: LONG & FOSTER REAL ESTATE, INC.  $999,990Pending2 beds 2 baths1,703 sq. ft.
$999,990Pending2 beds 2 baths1,703 sq. ft.1121 Fortune Ter #305, POTOMAC, MD 20854
MLS# MDMC2200182Listed by: MONUMENT SOTHEBY'S INTERNATIONAL REALTY- New
 $259,900Active2 beds 2 baths1,231 sq. ft.
$259,900Active2 beds 2 baths1,231 sq. ft.4 Monroe St #802, ROCKVILLE, MD 20850
MLS# MDMC2198896Listed by: DMV LANDMARK REALTY, LLC - Coming SoonOpen Thu, 4:30 to 6:30pm
 $650,000Coming Soon4 beds 3 baths
$650,000Coming Soon4 beds 3 baths4717 Iris Pl, ROCKVILLE, MD 20853
MLS# MDMC2197144Listed by: KELLER WILLIAMS CAPITAL PROPERTIES - Coming Soon
 $915,000Coming Soon4 beds 4 baths
$915,000Coming Soon4 beds 4 baths7 E Argyle St, ROCKVILLE, MD 20850
MLS# MDMC2199528Listed by: RE/MAX TOWN CENTER - New
 $460,000Active2 beds 3 baths1,083 sq. ft.
$460,000Active2 beds 3 baths1,083 sq. ft.10823 Hampton Mill Ter #1117 - Condo #360, ROCKVILLE, MD 20852
MLS# MDMC2199806Listed by: RE/MAX ADVANTAGE REALTY - Coming Soon
 $420,000Coming Soon3 beds 3 baths
$420,000Coming Soon3 beds 3 baths780 Azalea Dr #15, ROCKVILLE, MD 20850
MLS# MDMC2198822Listed by: EXP REALTY, LLC - Coming Soon
 $1,000,000Coming Soon5 beds 4 baths
$1,000,000Coming Soon5 beds 4 baths1004 Gaither Rd, ROCKVILLE, MD 20850
MLS# MDMC2199942Listed by: UNITED REAL ESTATE
