202 Hardy Pl, ROCKVILLE, MD 20852
Local realty services provided by:O'BRIEN REALTY ERA POWERED
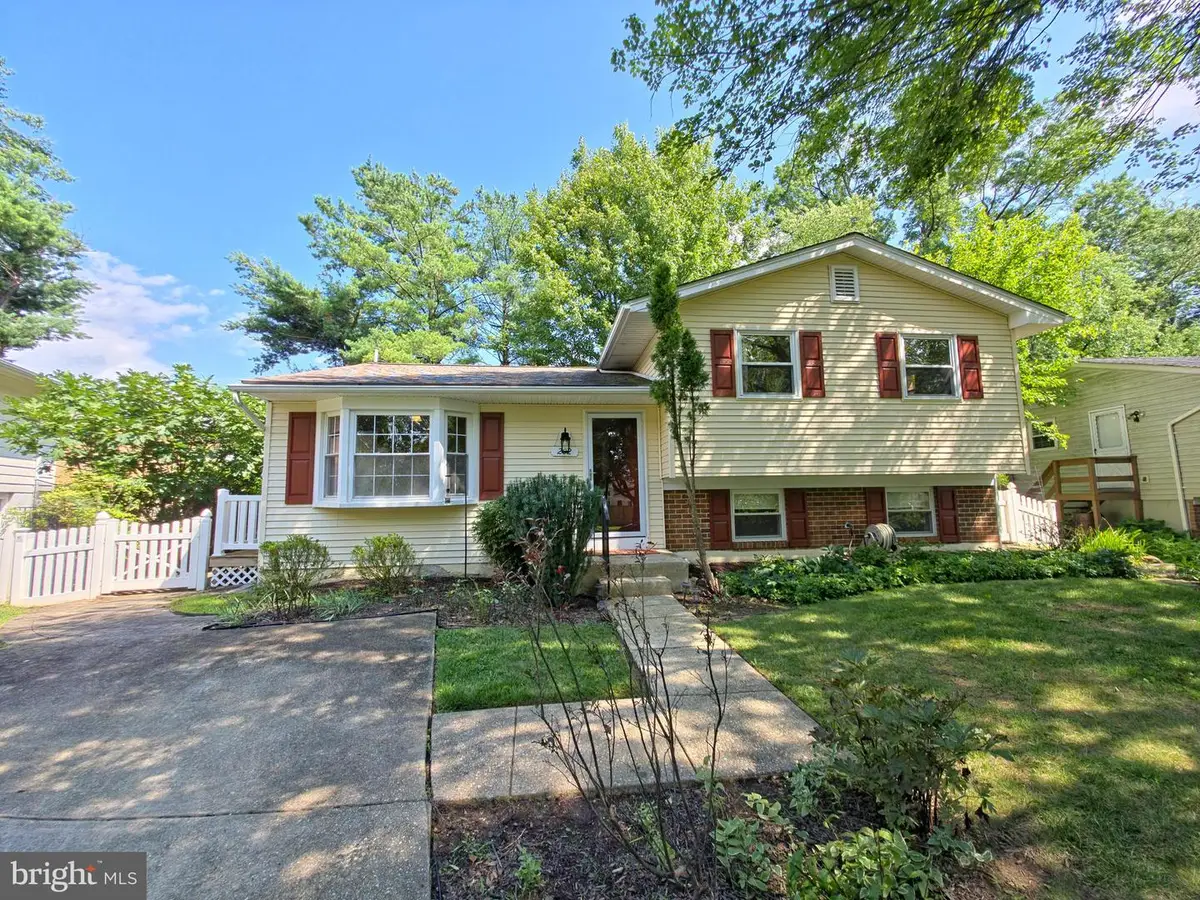


202 Hardy Pl,ROCKVILLE, MD 20852
$659,000
- 3 Beds
- 2 Baths
- 2,200 sq. ft.
- Single family
- Active
Upcoming open houses
- Sun, Aug 1702:00 pm - 04:00 pm
Listed by:linbin zhuang
Office:samson properties
MLS#:MDMC2191310
Source:BRIGHTMLS
Price summary
- Price:$659,000
- Price per sq. ft.:$299.55
About this home
Huge price drop! Motivated sellers. Nestled in Rockville’s desirable Hungerford subdivision, this well-maintained 1979 split-level home is among the newest in the neighborhood.
Inside, enjoy a beautiful kitchen with cherry cabinets and hardwood floors, formal living and dining rooms, and a cozy family room with a fireplace. The upper level includes three spacious bedrooms, while the fully finished lower level offers a flexible office or playroom. Features include central A/C, in-unit laundry, a new roof installed in 2019, and a renovated primary bathroom.
Outside, a concrete driveway provides two off-street parking spaces. The large fenced yard includes a deck, patio, and lush greenery. Perennial gardens showcase peonies, azaleas, hibiscus, hellebores, roses and more, plus fruit trees and vegetables for year-round beauty and bounty. The mature landscaping ensures excellent privacy and a peaceful setting.
This prime location is within walking distance to Metro, bus stops, shopping, library, Rockville Town Square, parks and playgrounds. Also easy access to a variety of restaurants and grocery stores. Zoned for top-rated Montgomery County Public Schools. Don’t miss this opportunity to own a beautiful home in a charming, convenient neighborhood!
Contact an agent
Home facts
- Year built:1979
- Listing Id #:MDMC2191310
- Added:30 day(s) ago
- Updated:August 17, 2025 at 01:46 PM
Rooms and interior
- Bedrooms:3
- Total bathrooms:2
- Full bathrooms:2
- Living area:2,200 sq. ft.
Heating and cooling
- Cooling:Central A/C, Heat Pump(s)
- Heating:Electric, Forced Air, Heat Pump(s)
Structure and exterior
- Roof:Asphalt
- Year built:1979
- Building area:2,200 sq. ft.
- Lot area:0.19 Acres
Schools
- High school:RICHARD MONTGOMERY
Utilities
- Water:Public
- Sewer:Public Sewer
Finances and disclosures
- Price:$659,000
- Price per sq. ft.:$299.55
- Tax amount:$7,835 (2024)
New listings near 202 Hardy Pl
- Open Sun, 11am to 1pmNew
 $1,150,000Active4 beds 5 baths3,609 sq. ft.
$1,150,000Active4 beds 5 baths3,609 sq. ft.1700 Pasture Brook Way, POTOMAC, MD 20854
MLS# MDMC2195598Listed by: TTR SOTHEBY'S INTERNATIONAL REALTY - New
 $729,999Active3 beds 4 baths2,378 sq. ft.
$729,999Active3 beds 4 baths2,378 sq. ft.9904 Foxborough Cir, ROCKVILLE, MD 20850
MLS# MDMC2195324Listed by: LJ REALTY - New
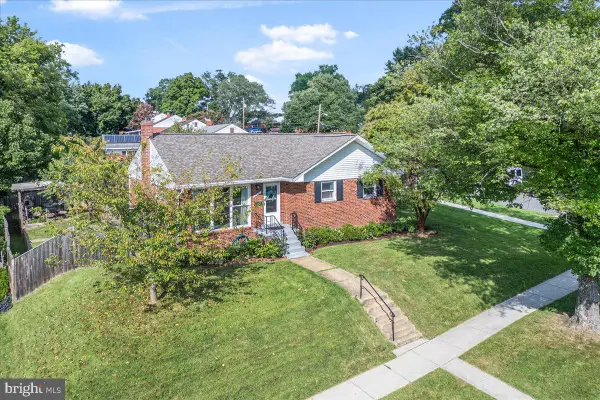 $599,000Active3 beds 3 baths1,804 sq. ft.
$599,000Active3 beds 3 baths1,804 sq. ft.4701 Adrian St, ROCKVILLE, MD 20853
MLS# MDMC2195642Listed by: BIRCH REALTY - New
 $235,000Active1 beds 1 baths736 sq. ft.
$235,000Active1 beds 1 baths736 sq. ft.10436 Rockville Pike #202, ROCKVILLE, MD 20852
MLS# MDMC2195652Listed by: LONG & FOSTER REAL ESTATE, INC. - Coming Soon
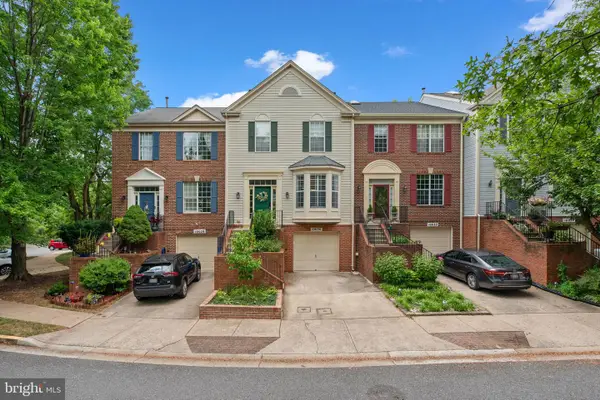 $697,999Coming Soon3 beds 4 baths
$697,999Coming Soon3 beds 4 baths10030 Vanderbilt Cir, ROCKVILLE, MD 20850
MLS# MDMC2195660Listed by: NEXTHOME ENVISION - Open Sun, 2 to 4pmNew
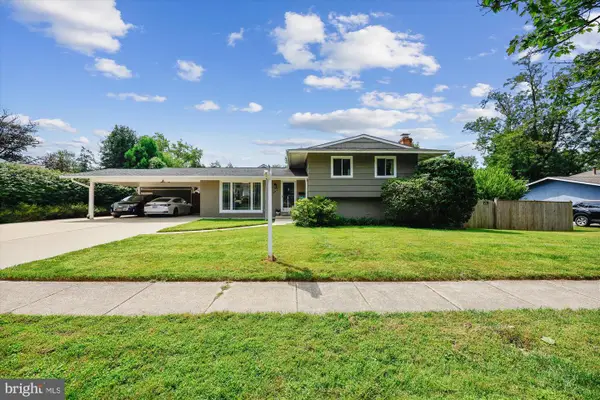 $599,900Active3 beds 2 baths1,530 sq. ft.
$599,900Active3 beds 2 baths1,530 sq. ft.4702 Kemper St, ROCKVILLE, MD 20853
MLS# MDMC2194710Listed by: LONG & FOSTER REAL ESTATE, INC. - Open Sun, 1 to 3pmNew
 $890,000Active4 beds 5 baths2,176 sq. ft.
$890,000Active4 beds 5 baths2,176 sq. ft.13802 Lambertina Pl, ROCKVILLE, MD 20850
MLS# MDMC2195576Listed by: SAMSON PROPERTIES - Coming Soon
 $200,000Coming Soon1 beds 1 baths
$200,000Coming Soon1 beds 1 baths185 Talbott St #185, ROCKVILLE, MD 20852
MLS# MDMC2195574Listed by: WEICHERT, REALTORS  $999,990Pending2 beds 2 baths1,703 sq. ft.
$999,990Pending2 beds 2 baths1,703 sq. ft.1121 Fortune Ter #507, POTOMAC, MD 20854
MLS# MDMC2195590Listed by: MONUMENT SOTHEBY'S INTERNATIONAL REALTY- Open Sat, 11am to 1pmNew
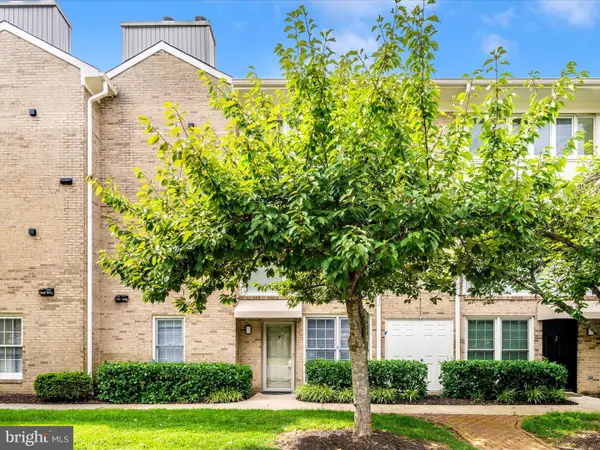 $235,900Active1 beds 1 baths641 sq. ft.
$235,900Active1 beds 1 baths641 sq. ft.10714 Kings Riding Way #t3-21, ROCKVILLE, MD 20852
MLS# MDMC2194924Listed by: RE/MAX REALTY PLUS
