3 Sunnymeade Ct, Rockville, MD 20854
Local realty services provided by:ERA Reed Realty, Inc.
3 Sunnymeade Ct,Rockville, MD 20854
$959,900
- 4 Beds
- 3 Baths
- 2,018 sq. ft.
- Single family
- Pending
Listed by: tammi malave-smalling
Office: jpar real estate professionals
MLS#:MDMC2203028
Source:BRIGHTMLS
Price summary
- Price:$959,900
- Price per sq. ft.:$475.67
About this home
Location, Location, Location !! Welcome to this beautifully renovated split foyer home located in the highly desirable Horizon Hill neighborhood of Potomac. This spacious 4 bedroom 3 bath residence features a bright and open-concept layout, perfect for modern living and entertaining. Step into the heart of the home — a show-stopping kitchen complete with brand new soft-close cabinetry, a built-in pantry, and a custom wine/coffee bar. The expansive 8-foot quartz island seamlessly connects the kitchen to the dining and living areas, offering an ideal setting for hosting gatherings or enjoying every day comfort. Brand new stainless steel appliances elevate both style and functionality. Enjoy the warmth and durability of luxury vinyl plank flooring throughout the entire home, complemented by all-new energy-efficient windows throughout that flood the space with natural light. The home also features beautifully renovated bathrooms with custom tilework and upscale finishes. Additional highlights include, brand new custom 2 car garage doors, newer roof and HVAC system newly maintenanced for peace of mind, thoughtful design touches throughout . HUGE corner lot ! Don’t miss this rare opportunity to own a turn-key home in one of Potomac’s most established communities, just minutes from parks, top-rated schools, shopping, and commuter routes. Centrally located minutes from Potomac Village Shopping , Traville Village Center , Metro Stations and Travilah Square. Property sold as is . Best of all, this home was appraised with an ARV of $1,000,000 — step right into equity! This is a rare opportunity to secure instant value in a prime location.
Contact an agent
Home facts
- Year built:1977
- Listing ID #:MDMC2203028
- Added:46 day(s) ago
- Updated:November 23, 2025 at 08:41 AM
Rooms and interior
- Bedrooms:4
- Total bathrooms:3
- Full bathrooms:2
- Half bathrooms:1
- Living area:2,018 sq. ft.
Heating and cooling
- Cooling:Central A/C
- Heating:90% Forced Air, Heat Pump(s), Natural Gas
Structure and exterior
- Roof:Architectural Shingle
- Year built:1977
- Building area:2,018 sq. ft.
- Lot area:0.31 Acres
Schools
- High school:RICHARD MONTGOMERY
- Middle school:JULIUS WEST
- Elementary school:RITCHIE PARK
Utilities
- Water:Public
- Sewer:Public Sewer
Finances and disclosures
- Price:$959,900
- Price per sq. ft.:$475.67
- Tax amount:$9,690 (2024)
New listings near 3 Sunnymeade Ct
- Coming Soon
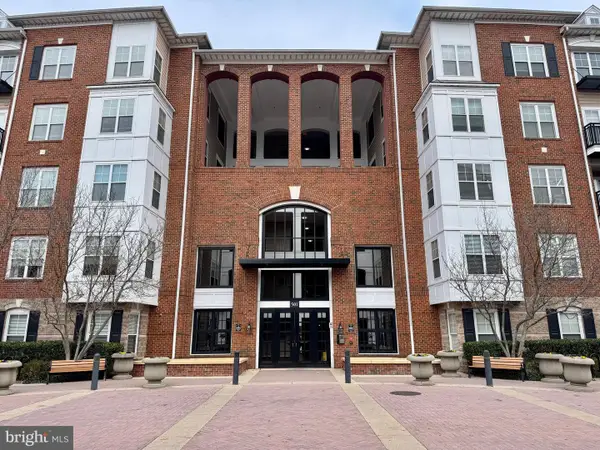 $400,000Coming Soon2 beds 2 baths
$400,000Coming Soon2 beds 2 baths501 Hungerford Dr #436, ROCKVILLE, MD 20850
MLS# MDMC2209000Listed by: RE/MAX REALTY GROUP - Open Sun, 10:30am to 4pmNew
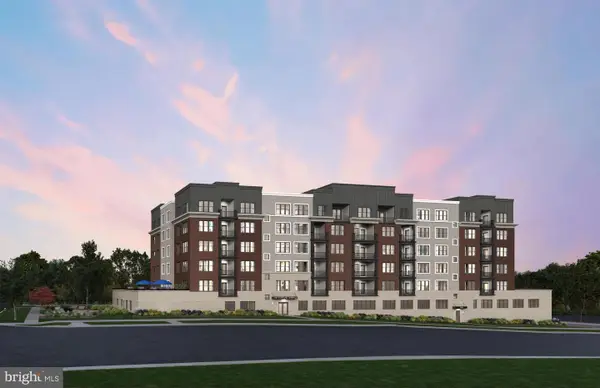 $1,249,811Active2 beds 2 baths1,703 sq. ft.
$1,249,811Active2 beds 2 baths1,703 sq. ft.1141 Fortune Ter #109, POTOMAC, MD 20854
MLS# MDMC2208984Listed by: MONUMENT SOTHEBY'S INTERNATIONAL REALTY - New
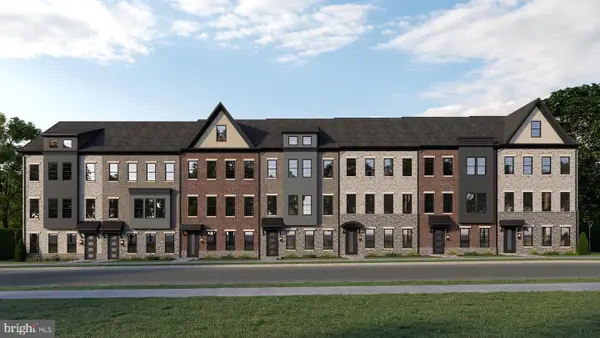 $1,296,216Active3 beds 5 baths3,137 sq. ft.
$1,296,216Active3 beds 5 baths3,137 sq. ft.14917 Dispatch St, ROCKVILLE, MD 20850
MLS# MDMC2208976Listed by: RE/MAX GATEWAY - Open Sun, 1 to 3pmNew
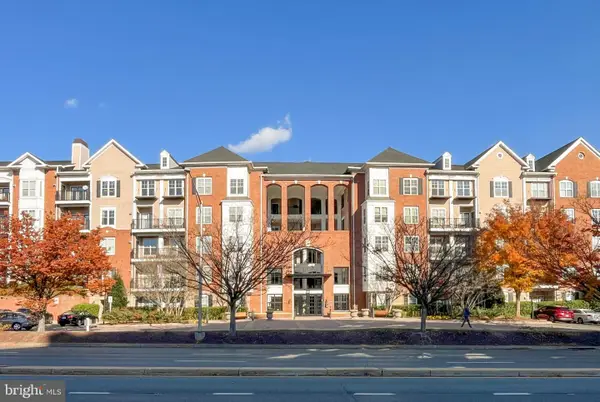 $285,000Active1 beds 1 baths877 sq. ft.
$285,000Active1 beds 1 baths877 sq. ft.501 Hungerford Dr #201, ROCKVILLE, MD 20850
MLS# MDMC2206750Listed by: REDFIN CORP - Open Sun, 1 to 3pmNew
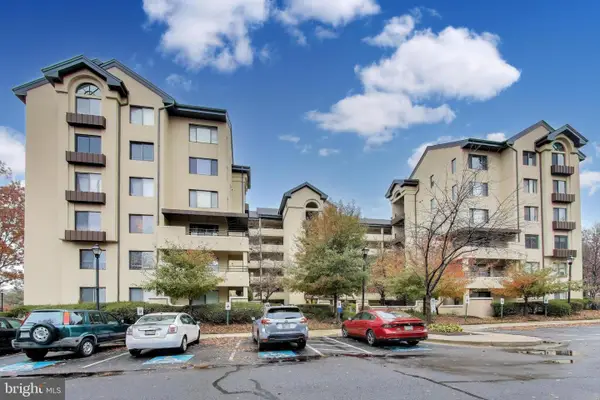 $310,000Active1 beds 2 baths985 sq. ft.
$310,000Active1 beds 2 baths985 sq. ft.6060 California Cir #6060-1, ROCKVILLE, MD 20852
MLS# MDMC2208932Listed by: EXP REALTY, LLC - New
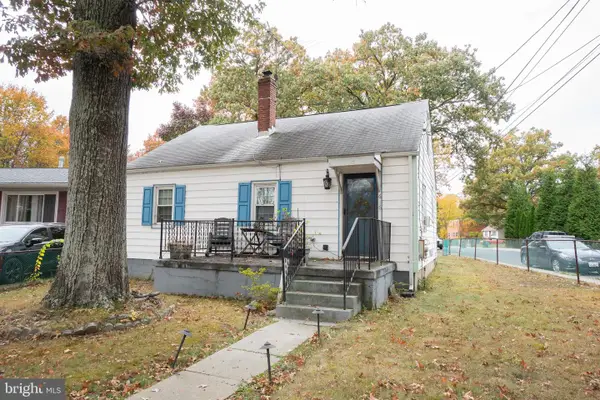 $353,333Active2 beds 1 baths1,424 sq. ft.
$353,333Active2 beds 1 baths1,424 sq. ft.616 Douglass Ave, ROCKVILLE, MD 20850
MLS# MDMC2208656Listed by: EXP REALTY, LLC - Open Sun, 1 to 3pmNew
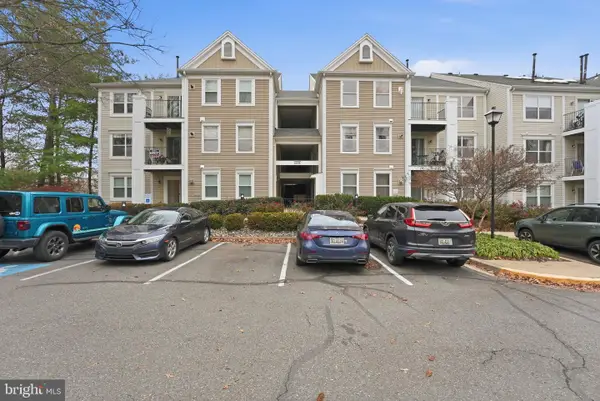 $430,000Active3 beds 2 baths1,486 sq. ft.
$430,000Active3 beds 2 baths1,486 sq. ft.15315 Diamond Cove Ter #13-7, ROCKVILLE, MD 20850
MLS# MDMC2207762Listed by: RE/MAX REALTY SERVICES - Open Sun, 1 to 3pmNew
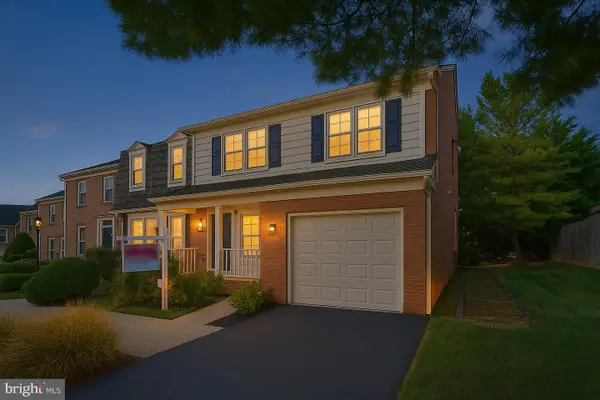 $499,000Active3 beds 4 baths2,663 sq. ft.
$499,000Active3 beds 4 baths2,663 sq. ft.15324 Georgian Square Ct, ROCKVILLE, MD 20853
MLS# MDMC2208890Listed by: KELLER WILLIAMS CAPITAL PROPERTIES - Open Sun, 11am to 12pmNew
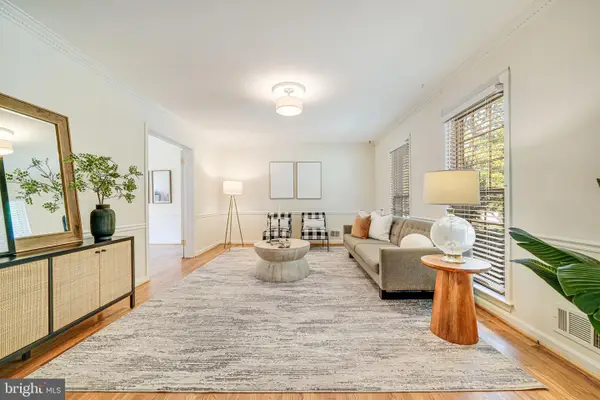 $724,999Active5 beds 4 baths3,282 sq. ft.
$724,999Active5 beds 4 baths3,282 sq. ft.5002 Butternut Dr, ROCKVILLE, MD 20853
MLS# MDMC2208856Listed by: TTR SOTHEBY'S INTERNATIONAL REALTY - Coming Soon
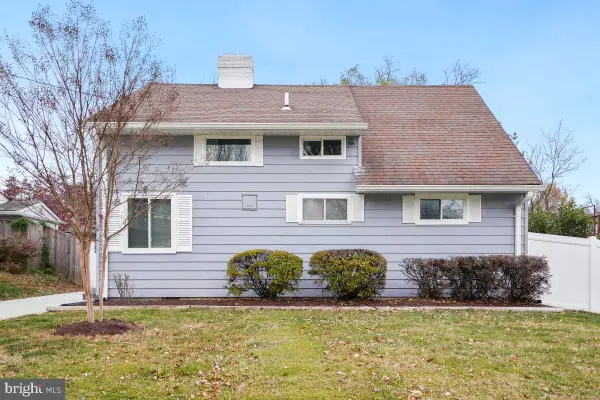 $549,000Coming Soon4 beds 2 baths
$549,000Coming Soon4 beds 2 baths5707 Wainwright Ave, ROCKVILLE, MD 20851
MLS# MDMC2207382Listed by: LONG & FOSTER REAL ESTATE, INC.
