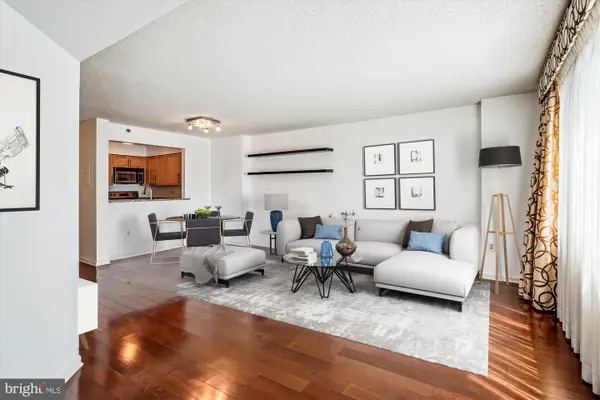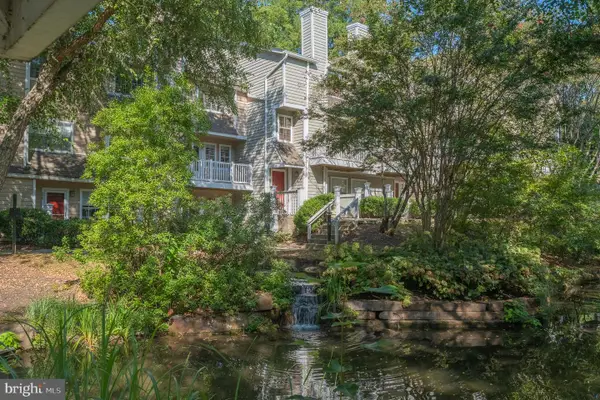315 Mount Vernon Pl, ROCKVILLE, MD 20852
Local realty services provided by:ERA Liberty Realty
Listed by:deirdre m lofft
Office:compass
MLS#:MDMC2197498
Source:BRIGHTMLS
Price summary
- Price:$629,000
- Price per sq. ft.:$395.35
About this home
Prepare to be captivated by the sun-drenched family room, showcasing an impressive floor-to-ceiling window wall and a sleek wood-burning fireplace. The open-concept kitchen features recessed lighting, bar-style seating, rich stone countertops, and seamless flow into the dedicated dining room—complete with dramatic ceilings, modern fixtures, and built-in storage.
The main level offers two bedrooms and a full bath, with one bedroom opening onto the patio through elegant French doors. Upstairs, two additional bedrooms boast walk-in closets, a designer accent wall, and a skylight that fills the space with natural light.
Outdoor enthusiasts will love the thoughtfully designed backyard retreat, featuring a spacious deck, hot tub and pergola, surrounded by lush greenery and vibrant blooms.
Perfectly positioned within walking distance to Metro and the shops and restaurants of Rockville Town Center, this home truly has it all.
Welcome home!
Contact an agent
Home facts
- Year built:1955
- Listing ID #:MDMC2197498
- Added:18 day(s) ago
- Updated:September 16, 2025 at 07:26 AM
Rooms and interior
- Bedrooms:4
- Total bathrooms:2
- Full bathrooms:2
- Living area:1,591 sq. ft.
Heating and cooling
- Cooling:Ceiling Fan(s), Central A/C
- Heating:Central, Natural Gas
Structure and exterior
- Year built:1955
- Building area:1,591 sq. ft.
- Lot area:0.2 Acres
Schools
- High school:RICHARD MONTGOMERY
- Middle school:JULIUS WEST
Utilities
- Water:Public
- Sewer:Public Sewer
Finances and disclosures
- Price:$629,000
- Price per sq. ft.:$395.35
- Tax amount:$7,668 (2024)
New listings near 315 Mount Vernon Pl
- Coming SoonOpen Sun, 1 to 4pm
 $825,000Coming Soon3 beds 4 baths
$825,000Coming Soon3 beds 4 baths863 King Farm Blvd, ROCKVILLE, MD 20850
MLS# MDMC2200228Listed by: RE/MAX REALTY SERVICES - New
 $280,000Active1 beds 1 baths931 sq. ft.
$280,000Active1 beds 1 baths931 sq. ft.10101 Grosvenor Pl #407, ROCKVILLE, MD 20852
MLS# MDMC2200200Listed by: LONG & FOSTER REAL ESTATE, INC.  $999,990Pending2 beds 2 baths1,703 sq. ft.
$999,990Pending2 beds 2 baths1,703 sq. ft.1121 Fortune Ter #305, POTOMAC, MD 20854
MLS# MDMC2200182Listed by: MONUMENT SOTHEBY'S INTERNATIONAL REALTY- New
 $259,900Active2 beds 2 baths1,231 sq. ft.
$259,900Active2 beds 2 baths1,231 sq. ft.4 Monroe St #802, ROCKVILLE, MD 20850
MLS# MDMC2198896Listed by: DMV LANDMARK REALTY, LLC - Coming SoonOpen Thu, 4:30 to 6:30pm
 $650,000Coming Soon4 beds 3 baths
$650,000Coming Soon4 beds 3 baths4717 Iris Pl, ROCKVILLE, MD 20853
MLS# MDMC2197144Listed by: KELLER WILLIAMS CAPITAL PROPERTIES - Coming Soon
 $915,000Coming Soon4 beds 4 baths
$915,000Coming Soon4 beds 4 baths7 E Argyle St, ROCKVILLE, MD 20850
MLS# MDMC2199528Listed by: RE/MAX TOWN CENTER - New
 $460,000Active2 beds 3 baths1,083 sq. ft.
$460,000Active2 beds 3 baths1,083 sq. ft.10823 Hampton Mill Ter #1117 - Condo #360, ROCKVILLE, MD 20852
MLS# MDMC2199806Listed by: RE/MAX ADVANTAGE REALTY - Coming Soon
 $420,000Coming Soon3 beds 3 baths
$420,000Coming Soon3 beds 3 baths780 Azalea Dr #15, ROCKVILLE, MD 20850
MLS# MDMC2198822Listed by: EXP REALTY, LLC - Coming Soon
 $1,000,000Coming Soon5 beds 4 baths
$1,000,000Coming Soon5 beds 4 baths1004 Gaither Rd, ROCKVILLE, MD 20850
MLS# MDMC2199942Listed by: UNITED REAL ESTATE - Coming Soon
 $1,425,000Coming Soon5 beds 5 baths
$1,425,000Coming Soon5 beds 5 baths14039 Weeping Cherry Dr, ROCKVILLE, MD 20850
MLS# MDMC2199782Listed by: COMPASS
