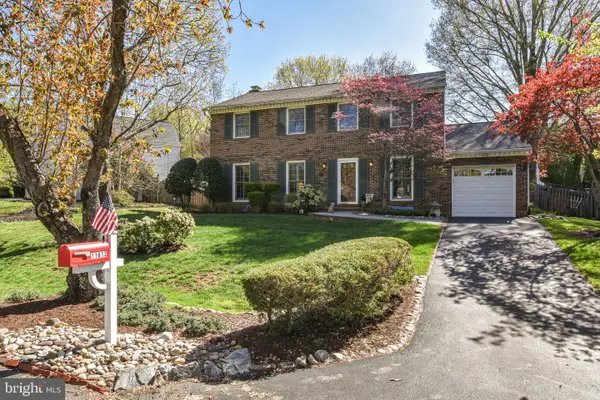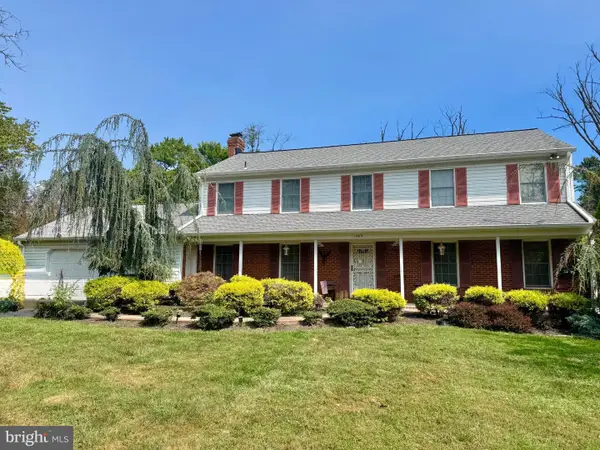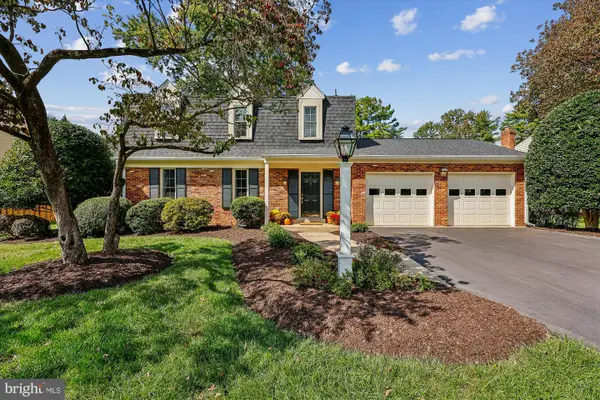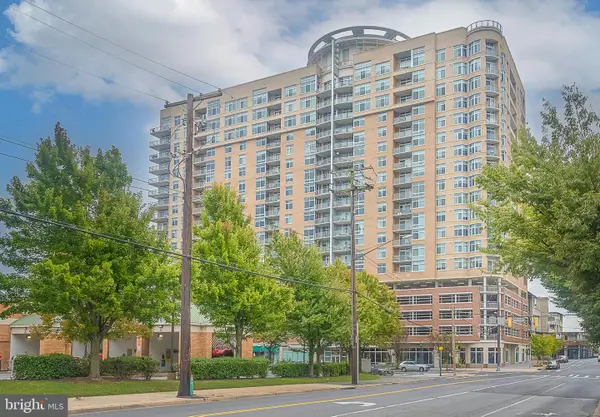36 Rockcrest Cir, Rockville, MD 20851
Local realty services provided by:ERA Martin Associates
Listed by:paul m pultar
Office:re/max realty group
MLS#:MDMC2194724
Source:BRIGHTMLS
Price summary
- Price:$650,000
- Price per sq. ft.:$294.38
- Monthly HOA dues:$145
About this home
Open House for 8/30 has been canceled. This gorgeous three-level townhome is in the heart of Rockville, only 3/4 of a mile walk to Rockville Metro Station, MARC, and Rockville Town Center. Enter from the courtyard into this bright, welcoming space. The main level features a large eat-in kitchen with extra pantry storage, natural gas cooking. The living room-dining room area is vast and open, with recessed lighting, gleaming hardwood floors, and natural light. There's a powder room on this level, too. Head upstairs to three generously sized bedrooms, a hall bath, and primary suite with spacious closets. The laundry is on this level and has a Speed Queen washer and dryer. All of the bedrooms have gorgeous real hardwood floors. The lower level has a terrific family room area, perfect for a movie room or home office. There's a bathroom on this level too, plus access to the plus-sized one-car garage. Outside is a gardener's dream with a flagstone patio with an array of native flowering plants that attract pollinators. Plenty of room there for outdoor entertaining, playing, and relaxing. Your very own botanical garden! Recent updates include refinishing all of the hardwood flooring, fresh paint, updated bathrooms, newer Thompson Creek windows, and a newer roof with a lifetime warranty. This is a really great house in a terrific location. Original owner has doted on this house, and it shows!
Contact an agent
Home facts
- Year built:1989
- Listing ID #:MDMC2194724
- Added:52 day(s) ago
- Updated:October 01, 2025 at 07:32 AM
Rooms and interior
- Bedrooms:3
- Total bathrooms:4
- Full bathrooms:2
- Half bathrooms:2
- Living area:2,208 sq. ft.
Heating and cooling
- Cooling:Central A/C
- Heating:Forced Air, Natural Gas
Structure and exterior
- Roof:Asphalt, Shingle
- Year built:1989
- Building area:2,208 sq. ft.
- Lot area:0.05 Acres
Schools
- High school:RICHARD MONTGOMERY
- Middle school:JULIUS WEST
- Elementary school:TWINBROOK
Utilities
- Water:Public
- Sewer:Public Sewer
Finances and disclosures
- Price:$650,000
- Price per sq. ft.:$294.38
- Tax amount:$7,676 (2024)
New listings near 36 Rockcrest Cir
- Coming Soon
 $1,249,000Coming Soon4 beds 5 baths
$1,249,000Coming Soon4 beds 5 baths503 Autumn Wind Way, ROCKVILLE, MD 20850
MLS# MDMC2201412Listed by: COMPASS - Coming Soon
 $599,000Coming Soon3 beds 4 baths
$599,000Coming Soon3 beds 4 baths507 Linthicum St, ROCKVILLE, MD 20851
MLS# MDMC2201368Listed by: REDFIN CORP - Coming SoonOpen Sun, 2 to 4pm
 $674,990Coming Soon5 beds 3 baths
$674,990Coming Soon5 beds 3 baths13800 Flint Rock Rd, ROCKVILLE, MD 20853
MLS# MDMC2200624Listed by: REMAX PLATINUM REALTY - New
 $1,195,000Active4 beds 3 baths2,704 sq. ft.
$1,195,000Active4 beds 3 baths2,704 sq. ft.11613 Bedfordshire Ave, ROCKVILLE, MD 20854
MLS# MDMC2192770Listed by: COMPASS - New
 $997,500Active4 beds 3 baths2,707 sq. ft.
$997,500Active4 beds 3 baths2,707 sq. ft.13413 Glen Mill Rd #as Is, ROCKVILLE, MD 20850
MLS# MDMC2201622Listed by: COMPASS - Coming SoonOpen Sat, 2 to 4pm
 $750,000Coming Soon4 beds 3 baths
$750,000Coming Soon4 beds 3 baths4715 Powder House Dr, ROCKVILLE, MD 20853
MLS# MDMC2202108Listed by: LONG & FOSTER REAL ESTATE, INC. - Coming SoonOpen Sun, 12 to 2pm
 $539,000Coming Soon2 beds 2 baths
$539,000Coming Soon2 beds 2 baths5750 Bou Ave #805, ROCKVILLE, MD 20852
MLS# MDMC2201892Listed by: REDFIN CORP - Coming SoonOpen Sat, 1 to 3pm
 $1,375,000Coming Soon5 beds 5 baths
$1,375,000Coming Soon5 beds 5 baths3927 Cranes Bill Ct, ROCKVILLE, MD 20852
MLS# MDMC2195180Listed by: RE/MAX REALTY CENTRE, INC. - New
 $420,000Active6 beds 2 baths2,080 sq. ft.
$420,000Active6 beds 2 baths2,080 sq. ft.1106 Veirs Mill Rd, ROCKVILLE, MD 20851
MLS# MDMC2202002Listed by: VYBE REALTY  $1,014,990Pending2 beds 2 baths1,703 sq. ft.
$1,014,990Pending2 beds 2 baths1,703 sq. ft.1121 Fortune Ter #309, POTOMAC, MD 20854
MLS# MDMC2201990Listed by: MONUMENT SOTHEBY'S INTERNATIONAL REALTY
