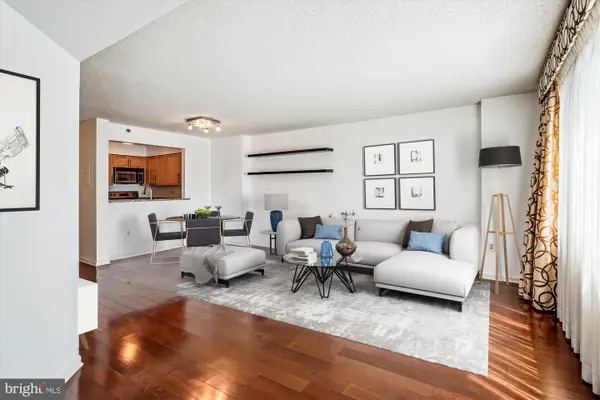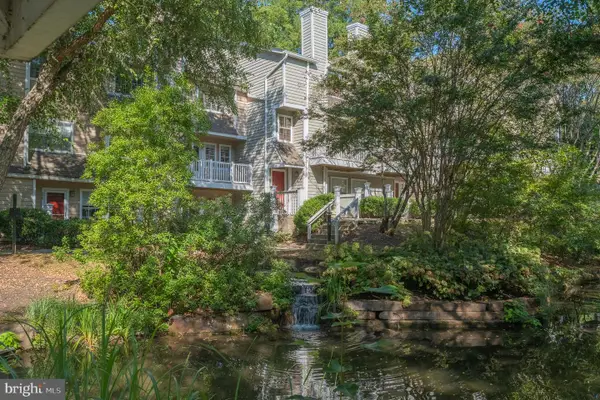4008 Montpelier Rd, ROCKVILLE, MD 20853
Local realty services provided by:ERA Martin Associates
Listed by:lisa p johnson
Office:weichert, realtors
MLS#:MDMC2197216
Source:BRIGHTMLS
Price summary
- Price:$1,075,000
- Price per sq. ft.:$384.62
About this home
Original Zeller Cotswold Tudor in Manor Country Club oozing with character and charm. Rarely available. Home has been expanded and updated yet the original feel and charm can be seen throughout. Wait until you see the exterior entertainment area! This 3 Bedroom, 2 1/2 Bath home boasts an expansive Great Room with original quarter sawn oak floors, gorgeous wood beamed cathedral ceiling with beautiful Palladian window and a large stone fireplace. The expanded Primary Bedroom has a soaring 12’ ceiling with spectacular wood beams, a walk-in closet, two additional closets and renovated primary bath. The Kitchen has been expanded and updated. Gourmet kitchen opens to the dining room and boasts Silestone counter tops, stainless steel appliances and a center island. Kitchen also opens to a sun room/family area. An incredible Screen Porch has been added off of the study area, plus a mudroom addition. Two additional large bedrooms and an updated bath are on the upper level. Finished Lower Level features a Recreation Room (or gym) with a fireplace and a half bath. Exterior features a large covered stone patio with an outdoor TV, a granite wet bar area, two additional stone patios, a built-in shed along with a brand new shed plus lush professional landscaping. Two car side load garage provides extra storage as well. Luxury Loewen Douglas Fir windows, tons of wood floors, hardscape walkway, stone patios, full-home Generac generator…..the list goes on! Country Club Membership conveys…….This home has it all!
Contact an agent
Home facts
- Year built:1936
- Listing ID #:MDMC2197216
- Added:19 day(s) ago
- Updated:September 16, 2025 at 07:26 AM
Rooms and interior
- Bedrooms:3
- Total bathrooms:3
- Full bathrooms:2
- Half bathrooms:1
- Living area:2,795 sq. ft.
Heating and cooling
- Cooling:Ceiling Fan(s), Central A/C, Zoned
- Heating:Forced Air, Natural Gas, Zoned
Structure and exterior
- Roof:Composite
- Year built:1936
- Building area:2,795 sq. ft.
- Lot area:0.55 Acres
Utilities
- Water:Public
- Sewer:Public Sewer
Finances and disclosures
- Price:$1,075,000
- Price per sq. ft.:$384.62
- Tax amount:$9,711 (2025)
New listings near 4008 Montpelier Rd
- New
 $280,000Active1 beds 1 baths931 sq. ft.
$280,000Active1 beds 1 baths931 sq. ft.10101 Grosvenor Pl #407, ROCKVILLE, MD 20852
MLS# MDMC2200200Listed by: LONG & FOSTER REAL ESTATE, INC.  $999,990Pending2 beds 2 baths1,703 sq. ft.
$999,990Pending2 beds 2 baths1,703 sq. ft.1121 Fortune Ter #305, POTOMAC, MD 20854
MLS# MDMC2200182Listed by: MONUMENT SOTHEBY'S INTERNATIONAL REALTY- New
 $259,900Active2 beds 2 baths1,231 sq. ft.
$259,900Active2 beds 2 baths1,231 sq. ft.4 Monroe St #802, ROCKVILLE, MD 20850
MLS# MDMC2198896Listed by: DMV LANDMARK REALTY, LLC - Coming SoonOpen Thu, 4:30 to 6:30pm
 $650,000Coming Soon4 beds 3 baths
$650,000Coming Soon4 beds 3 baths4717 Iris Pl, ROCKVILLE, MD 20853
MLS# MDMC2197144Listed by: KELLER WILLIAMS CAPITAL PROPERTIES - Coming Soon
 $915,000Coming Soon4 beds 4 baths
$915,000Coming Soon4 beds 4 baths7 E Argyle St, ROCKVILLE, MD 20850
MLS# MDMC2199528Listed by: RE/MAX TOWN CENTER - New
 $460,000Active2 beds 3 baths1,083 sq. ft.
$460,000Active2 beds 3 baths1,083 sq. ft.10823 Hampton Mill Ter #1117 - Condo #360, ROCKVILLE, MD 20852
MLS# MDMC2199806Listed by: RE/MAX ADVANTAGE REALTY - Coming Soon
 $420,000Coming Soon3 beds 3 baths
$420,000Coming Soon3 beds 3 baths780 Azalea Dr #15, ROCKVILLE, MD 20850
MLS# MDMC2198822Listed by: EXP REALTY, LLC - Coming Soon
 $1,000,000Coming Soon5 beds 4 baths
$1,000,000Coming Soon5 beds 4 baths1004 Gaither Rd, ROCKVILLE, MD 20850
MLS# MDMC2199942Listed by: UNITED REAL ESTATE - Coming Soon
 $1,425,000Coming Soon5 beds 5 baths
$1,425,000Coming Soon5 beds 5 baths14039 Weeping Cherry Dr, ROCKVILLE, MD 20850
MLS# MDMC2199782Listed by: COMPASS - Open Sat, 1:30 to 3:30pmNew
 $790,000Active3 beds 4 baths2,022 sq. ft.
$790,000Active3 beds 4 baths2,022 sq. ft.13614 Valley Oak Cir, ROCKVILLE, MD 20850
MLS# MDMC2199836Listed by: HOMETOWN ELITE REALTY LLC
