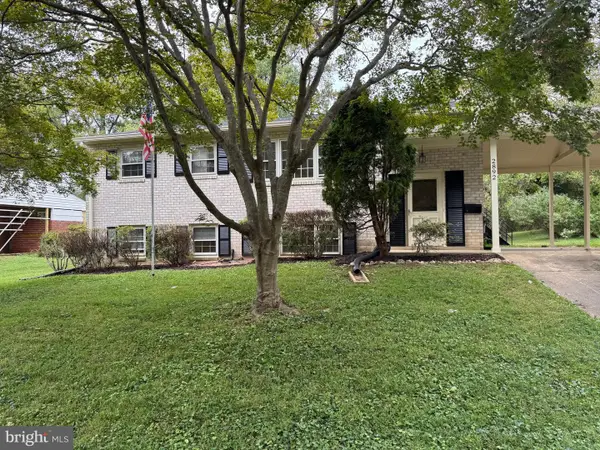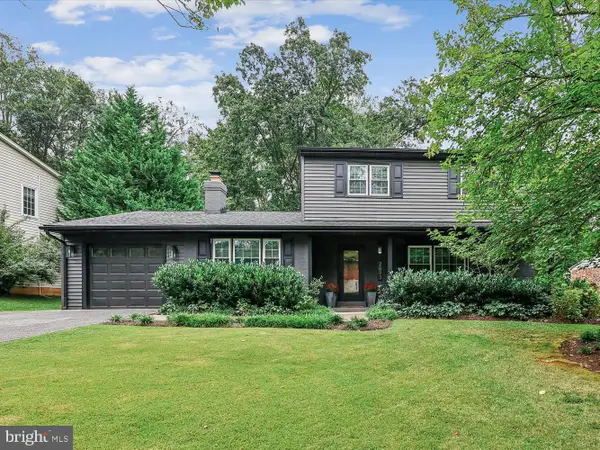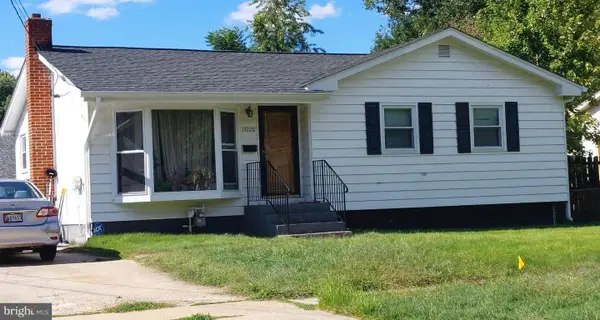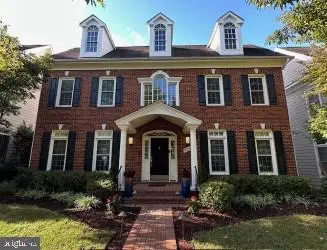404 Hull Pl, Rockville, MD 20852
Local realty services provided by:ERA Central Realty Group
404 Hull Pl,Rockville, MD 20852
$615,000
- 4 Beds
- 2 Baths
- 1,708 sq. ft.
- Single family
- Active
Listed by:stephanie j horwat
Office:weichert, realtors
MLS#:MDMC2186350
Source:BRIGHTMLS
Price summary
- Price:$615,000
- Price per sq. ft.:$360.07
About this home
A SPLENDID SPLIT LEVEL HOME! Bring Your Crew to this Special Split. Open Concept Kitchen Overlooks Living Area with Panoramic Views and features a Bright Skylight. Elegant Woodwork featuring Tall Oak Cabinetry with Pull-out Shelves & Gas Cooking. Gleaming Oak Hardwood Floors and Attractive Oak Railings. Upper Level is Drenched with the Sunshine of Multiple Skylights +++ Entertain Most of the Year with Meals in Your Secluded Sunroom Overlooking the Private Backyard. You'll Love the Amazing Primary Bedroom Suite Privately Hidden & featuring a Fantastic Ensuite Bath with Jacuzzi Soaking Tub, a Huge Separate Shower & a Walk-in Closet with Custom Organizers. Updated Amenities Include: 50 gallon Water Heater 2024 / New Vinyl Siding & Oversized Gutters 2022 / Newly Installed HVAC System 2021 & New Architectural Roof in 2019! All the Major Projects DONE ✅ 💲 Beautifully Updated Baths. A Bright, Pretty Kitchen. Conveniently Located Within Walking Distance to Metro, Walk 2 Blocks to Sought After Bayard Rustin Elementary School & Richard Montgomery High School / 3 Enchanting Rockville Parks including 40+ Acre Dogwood Park with Baseball, Basketball, Tennis / Pickleball Courts plus Hike / Bike Paths. Sweet Elwood Smith Parkland with Tot-Lots & Historic Dawson Park.... HURRY this Home is Freshly Painted, Immaculately Clean & Ready for YOU!! A VERY Special Price Adjustment.....
Contact an agent
Home facts
- Year built:1957
- Listing ID #:MDMC2186350
- Added:91 day(s) ago
- Updated:October 02, 2025 at 01:39 PM
Rooms and interior
- Bedrooms:4
- Total bathrooms:2
- Full bathrooms:2
- Living area:1,708 sq. ft.
Heating and cooling
- Cooling:Central A/C
- Heating:Forced Air, Natural Gas
Structure and exterior
- Roof:Architectural Shingle, Asphalt
- Year built:1957
- Building area:1,708 sq. ft.
- Lot area:0.17 Acres
Schools
- High school:RICHARD MONTGOMERY
- Middle school:JULIUS WEST
- Elementary school:BAYARD RUSTIN
Utilities
- Water:Public
- Sewer:Public Sewer
Finances and disclosures
- Price:$615,000
- Price per sq. ft.:$360.07
- Tax amount:$7,778 (2024)
New listings near 404 Hull Pl
- New
 $899,000Active4 beds 4 baths2,400 sq. ft.
$899,000Active4 beds 4 baths2,400 sq. ft.3562 Margaret Jones Pl, ROCKVILLE, MD 20852
MLS# MDMC2202328Listed by: RLAH @PROPERTIES - New
 $165,000Active1 beds 1 baths870 sq. ft.
$165,000Active1 beds 1 baths870 sq. ft.118 Monroe St #604, ROCKVILLE, MD 20850
MLS# MDMC2202250Listed by: HOUWZER, LLC - Coming Soon
 $825,000Coming Soon5 beds 3 baths
$825,000Coming Soon5 beds 3 baths2892 Balmoral Dr, ROCKVILLE, MD 20850
MLS# MDMC2202308Listed by: RE/MAX TOWN CENTER - New
 $899,000Active4 beds 4 baths2,385 sq. ft.
$899,000Active4 beds 4 baths2,385 sq. ft.2893 Balmoral Dr, ROCKVILLE, MD 20850
MLS# MDMC2202456Listed by: COLDWELL BANKER REALTY - New
 $699,900Active3 beds 3 baths1,900 sq. ft.
$699,900Active3 beds 3 baths1,900 sq. ft.1011 Gaither Rd, ROCKVILLE, MD 20850
MLS# MDMC2200806Listed by: RE/MAX REALTY GROUP - Coming Soon
 $399,900Coming Soon3 beds 2 baths
$399,900Coming Soon3 beds 2 baths13220 Superior St, ROCKVILLE, MD 20853
MLS# MDMC2202362Listed by: COLDWELL BANKER REALTY - New
 $519,999Active3 beds 3 baths1,674 sq. ft.
$519,999Active3 beds 3 baths1,674 sq. ft.16162 Connors Way #73, ROCKVILLE, MD 20855
MLS# MDMC2202096Listed by: EQCO REAL ESTATE INC. - Coming SoonOpen Sun, 2 to 5pm
 $1,325,000Coming Soon4 beds 4 baths
$1,325,000Coming Soon4 beds 4 baths9728 Watts Branch Dr, ROCKVILLE, MD 20850
MLS# MDMC2200882Listed by: LONG & FOSTER REAL ESTATE, INC. - Coming Soon
 $1,225,000Coming Soon3 beds 4 baths
$1,225,000Coming Soon3 beds 4 baths504 Golden Oak Ter, ROCKVILLE, MD 20850
MLS# MDMC2202334Listed by: SAMSON PROPERTIES - Coming Soon
 $1,695,000Coming Soon4 beds 6 baths
$1,695,000Coming Soon4 beds 6 baths9818 Bald Cypress Dr, ROCKVILLE, MD 20850
MLS# MDMC2202284Listed by: COMPASS
