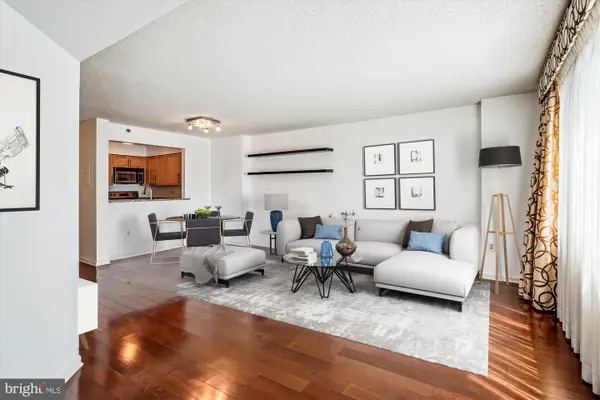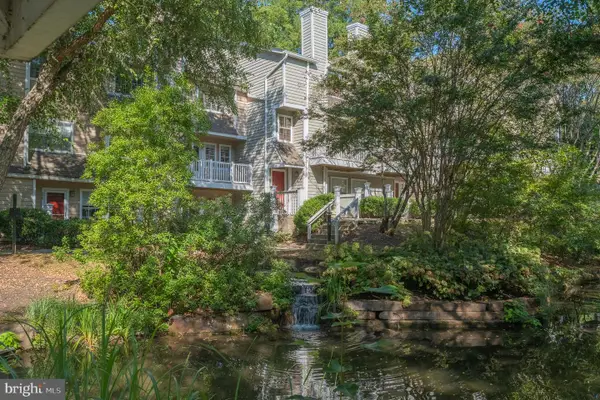500 Thompson Dairy Way, ROCKVILLE, MD 20850
Local realty services provided by:ERA Cole Realty
Listed by:kathy xu
Office:re/max realty group
MLS#:MDMC2197292
Source:BRIGHTMLS
Price summary
- Price:$1,300,000
- Price per sq. ft.:$273.86
- Monthly HOA dues:$127
About this home
Framed by a white picket fence and a graceful wrap-around porch, this corner-lot Colonial captures storybook charm in the coveted Watkins Pond section of King Farm. With more than 5,000 square feet of living space across 3 levels, the home is ideally set on a premium lot offering tranquil views of a protected natural area and the community pool.
Inside, soaring 10-foot ceilings and abundant natural light create an immediate sense of openness. The main level moves gracefully from the formal living and dining rooms into the beautifully updated kitchen and breakfast area. Here, crisp white cabinetry, granite counters, stainless steel appliances, and a center island with seating make both everyday meals and entertaining a joy. The adjoining breakfast room, framed by sliding glass doors with transom windows above, flows seamlessly into the family room to create a central hub for gathering. At the heart of the home, the sun-drenched family room features a wall of tall windows framing serene backyard views, generous dimensions that allow for multiple seating areas, and a cozy fireplace that anchors the space with warmth and charm. Just outside, a beautiful Brazilian Walnut deck overlooks the fenced backyard, providing additional outdoor living space perfect for grilling, entertaining, or relaxing with family and friends. Completing this level, a private study provides a quiet retreat—ideal for working from home or reading in peace.
Upstairs, the primary suite impresses with a 10-foot tray ceiling and ceiling fan, a relaxing sitting room—perfect as a lounge or additional office—dual walk-in closets, and a spa-inspired bath with a soaking tub, oversized glass shower, and dual vanities. Two additional ensuite bedrooms complete the main upper level, while a private suite above the garage—with its own staircase, walk-in closet, and full bath—serves as the perfect hideaway for guests, an au pair, or anyone seeking additional privacy.
The finished lower level expands the home’s functionality with a large recreation room, a custom-built movie room with surround sound, a wet bar, and ample storage—including a dedicated storage room with custom racks. A full bedroom and bath on this level make it ideal for overnight guests or extended stays, all enhanced by 9-foot ceilings.
This home has been meticulously maintained and thoughtfully updated: new hardwood floors and carpet (2025), LG washer & dryer (2024), KitchenAid double convection oven (2020), KitchenAid 36" gas cooktop (2016), LG refrigerator and microwave (2016), GAF Timberline HD lifetime architectural roof (2018), LiftMaster 8550WL garage door opener with WiFi connectivity, and extensive ethernet wiring with 20 ports throughout the home, paired with Verizon FIOS fiber service, supports six wired WiFi routers across three levels—delivering lightning-fast, reliable internet for multiple people working and learning from home.
Enjoy the vibrant King Farm lifestyle—directly across from the community center with pool, gym, and year-round events; with school bus stops and the King Farm shuttle to Shady Grove Metro just around the corner. King Farm Village shopping and dining are only two blocks away, with quick access to Route 355, ICC/MD-200, I-270, and Shady Grove Hospital. Don’t miss your opportunity to make this exceptional home yours.
Contact an agent
Home facts
- Year built:2000
- Listing ID #:MDMC2197292
- Added:15 day(s) ago
- Updated:September 16, 2025 at 03:04 PM
Rooms and interior
- Bedrooms:5
- Total bathrooms:6
- Full bathrooms:5
- Half bathrooms:1
- Living area:4,747 sq. ft.
Heating and cooling
- Cooling:Central A/C, Heat Pump(s), Programmable Thermostat, Zoned
- Heating:Electric, Forced Air, Heat Pump(s), Natural Gas, Zoned
Structure and exterior
- Roof:Shingle
- Year built:2000
- Building area:4,747 sq. ft.
- Lot area:0.13 Acres
Schools
- High school:RICHARD MONTGOMERY
- Middle school:JULIUS WEST
- Elementary school:COLLEGE GARDENS
Utilities
- Water:Public
- Sewer:Public Sewer
Finances and disclosures
- Price:$1,300,000
- Price per sq. ft.:$273.86
- Tax amount:$12,498 (2024)
New listings near 500 Thompson Dairy Way
- New
 $280,000Active1 beds 1 baths931 sq. ft.
$280,000Active1 beds 1 baths931 sq. ft.10101 Grosvenor Pl #407, ROCKVILLE, MD 20852
MLS# MDMC2200200Listed by: LONG & FOSTER REAL ESTATE, INC.  $999,990Pending2 beds 2 baths1,703 sq. ft.
$999,990Pending2 beds 2 baths1,703 sq. ft.1121 Fortune Ter #305, POTOMAC, MD 20854
MLS# MDMC2200182Listed by: MONUMENT SOTHEBY'S INTERNATIONAL REALTY- New
 $259,900Active2 beds 2 baths1,231 sq. ft.
$259,900Active2 beds 2 baths1,231 sq. ft.4 Monroe St #802, ROCKVILLE, MD 20850
MLS# MDMC2198896Listed by: DMV LANDMARK REALTY, LLC - Coming SoonOpen Thu, 4:30 to 6:30pm
 $650,000Coming Soon4 beds 3 baths
$650,000Coming Soon4 beds 3 baths4717 Iris Pl, ROCKVILLE, MD 20853
MLS# MDMC2197144Listed by: KELLER WILLIAMS CAPITAL PROPERTIES - Coming Soon
 $915,000Coming Soon4 beds 4 baths
$915,000Coming Soon4 beds 4 baths7 E Argyle St, ROCKVILLE, MD 20850
MLS# MDMC2199528Listed by: RE/MAX TOWN CENTER - New
 $460,000Active2 beds 3 baths1,083 sq. ft.
$460,000Active2 beds 3 baths1,083 sq. ft.10823 Hampton Mill Ter #1117 - Condo #360, ROCKVILLE, MD 20852
MLS# MDMC2199806Listed by: RE/MAX ADVANTAGE REALTY - Coming Soon
 $420,000Coming Soon3 beds 3 baths
$420,000Coming Soon3 beds 3 baths780 Azalea Dr #15, ROCKVILLE, MD 20850
MLS# MDMC2198822Listed by: EXP REALTY, LLC - Coming Soon
 $1,000,000Coming Soon5 beds 4 baths
$1,000,000Coming Soon5 beds 4 baths1004 Gaither Rd, ROCKVILLE, MD 20850
MLS# MDMC2199942Listed by: UNITED REAL ESTATE - Coming Soon
 $1,425,000Coming Soon5 beds 5 baths
$1,425,000Coming Soon5 beds 5 baths14039 Weeping Cherry Dr, ROCKVILLE, MD 20850
MLS# MDMC2199782Listed by: COMPASS - Open Sat, 1:30 to 3:30pmNew
 $790,000Active3 beds 4 baths2,022 sq. ft.
$790,000Active3 beds 4 baths2,022 sq. ft.13614 Valley Oak Cir, ROCKVILLE, MD 20850
MLS# MDMC2199836Listed by: HOMETOWN ELITE REALTY LLC
