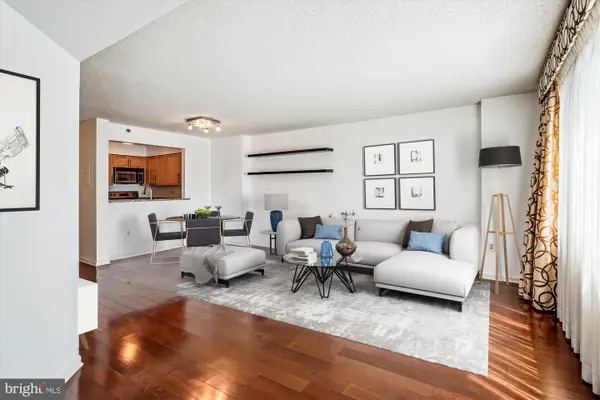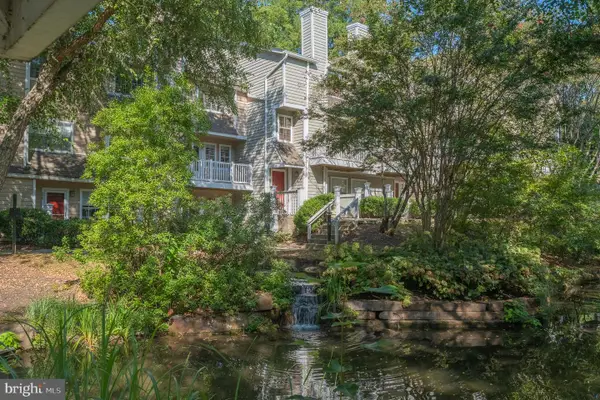521 Goodland Pl, ROCKVILLE, MD 20850
Local realty services provided by:Mountain Realty ERA Powered
521 Goodland Pl,ROCKVILLE, MD 20850
$850,000
- 3 Beds
- 4 Baths
- 2,500 sq. ft.
- Townhouse
- Active
Upcoming open houses
- Sat, Sep 2012:00 pm - 04:00 pm
- Sun, Sep 2101:00 pm - 05:00 pm
Listed by:julia gertler
Office:long & foster real estate, inc.
MLS#:MDMC2196748
Source:BRIGHTMLS
Price summary
- Price:$850,000
- Price per sq. ft.:$340
- Monthly HOA dues:$122
About this home
Beautifully maintained and ideally located, this 3 bedroom, 3.5 bathroom townhouse sits in the highly sought-after Fallsgrove community. With exceptional curb appeal, it welcomes you with a charming brick walkway and inviting front porch with new railings (May 2025). Inside, you'll find a sun-drenched, open-concept living and dining area featuring gleaming hardwood floors throughout. The gourmet kitchen is a chef’s dream, complete with stainless steel appliances ( all replaced in Sept. 2021), granite countertops, a large center island, and a spacious breakfast nook. French doors open to a private courtyard with a grill, room for seating and privacy fence rebuilt 2022—perfect for entertaining. The kitchen, with direct access to the attached 2-car garage, flows seamlessly into the cozy family room. A stylish powder room completes the main floor. Upstairs, the expansive primary suite offers a true retreat, boasting built-in shelving, generous walk-in closets, and a luxurious en suite bath with jetted tub, walk-in shower, and dual vanity. Two additional bedrooms, a full hall bath, and a conveniently located laundry area with brand new washer and dryer (August 2025) round out the second floor. The third level offers a versatile fourth bedroom or flex space—ideal for a home office, guest suite, or recreation room—along with a full bathroom and large storage closet. Additional improvements include new smart thermostats (Sept. 2024), new energy efficient/water conserving shower heads (Sept. 2024), rebuilt 3rd floor window sills, new motor in bonus garage fridge, and A/C last served May 2025. Enjoy unbeatable convenience with restaurants, shops, a grocery store, banks, the community pool, fitness center, and Thomas Farm Community Center just steps away. Commuters will love easy access to I-270, the ICC, and the Shady Grove Metro. A must see!!
Contact an agent
Home facts
- Year built:2004
- Listing ID #:MDMC2196748
- Added:23 day(s) ago
- Updated:September 17, 2025 at 04:33 AM
Rooms and interior
- Bedrooms:3
- Total bathrooms:4
- Full bathrooms:3
- Half bathrooms:1
- Living area:2,500 sq. ft.
Heating and cooling
- Cooling:Central A/C
- Heating:Forced Air, Natural Gas
Structure and exterior
- Year built:2004
- Building area:2,500 sq. ft.
- Lot area:0.05 Acres
Schools
- High school:RICHARD MONTGOMERY
- Middle school:JULIUS WEST
- Elementary school:RITCHIE PARK
Utilities
- Water:Public
- Sewer:Public Sewer
Finances and disclosures
- Price:$850,000
- Price per sq. ft.:$340
- Tax amount:$9,895 (2024)
New listings near 521 Goodland Pl
- Open Sun, 2 to 4pmNew
 $649,900Active3 beds 4 baths1,950 sq. ft.
$649,900Active3 beds 4 baths1,950 sq. ft.909 Crestfield Dr, ROCKVILLE, MD 20850
MLS# MDMC2200234Listed by: BERKSHIRE HATHAWAY HOMESERVICES PENFED REALTY - Coming SoonOpen Sun, 1 to 4pm
 $825,000Coming Soon3 beds 4 baths
$825,000Coming Soon3 beds 4 baths863 King Farm Blvd, ROCKVILLE, MD 20850
MLS# MDMC2200228Listed by: RE/MAX REALTY SERVICES - New
 $280,000Active1 beds 1 baths931 sq. ft.
$280,000Active1 beds 1 baths931 sq. ft.10101 Grosvenor Pl #407, ROCKVILLE, MD 20852
MLS# MDMC2200200Listed by: LONG & FOSTER REAL ESTATE, INC.  $999,990Pending2 beds 2 baths1,703 sq. ft.
$999,990Pending2 beds 2 baths1,703 sq. ft.1121 Fortune Ter #305, POTOMAC, MD 20854
MLS# MDMC2200182Listed by: MONUMENT SOTHEBY'S INTERNATIONAL REALTY- New
 $259,900Active2 beds 2 baths1,231 sq. ft.
$259,900Active2 beds 2 baths1,231 sq. ft.4 Monroe St #802, ROCKVILLE, MD 20850
MLS# MDMC2198896Listed by: DMV LANDMARK REALTY, LLC - Coming SoonOpen Thu, 4:30 to 6:30pm
 $650,000Coming Soon4 beds 3 baths
$650,000Coming Soon4 beds 3 baths4717 Iris Pl, ROCKVILLE, MD 20853
MLS# MDMC2197144Listed by: KELLER WILLIAMS CAPITAL PROPERTIES - Coming Soon
 $915,000Coming Soon4 beds 4 baths
$915,000Coming Soon4 beds 4 baths7 E Argyle St, ROCKVILLE, MD 20850
MLS# MDMC2199528Listed by: RE/MAX TOWN CENTER - New
 $460,000Active2 beds 3 baths1,083 sq. ft.
$460,000Active2 beds 3 baths1,083 sq. ft.10823 Hampton Mill Ter #1117 - Condo #360, ROCKVILLE, MD 20852
MLS# MDMC2199806Listed by: RE/MAX ADVANTAGE REALTY - Coming Soon
 $420,000Coming Soon3 beds 3 baths
$420,000Coming Soon3 beds 3 baths780 Azalea Dr #15, ROCKVILLE, MD 20850
MLS# MDMC2198822Listed by: EXP REALTY, LLC - Coming Soon
 $1,000,000Coming Soon5 beds 4 baths
$1,000,000Coming Soon5 beds 4 baths1004 Gaither Rd, ROCKVILLE, MD 20850
MLS# MDMC2199942Listed by: UNITED REAL ESTATE
