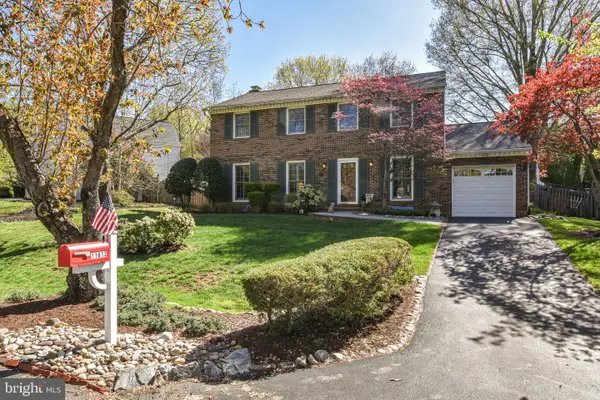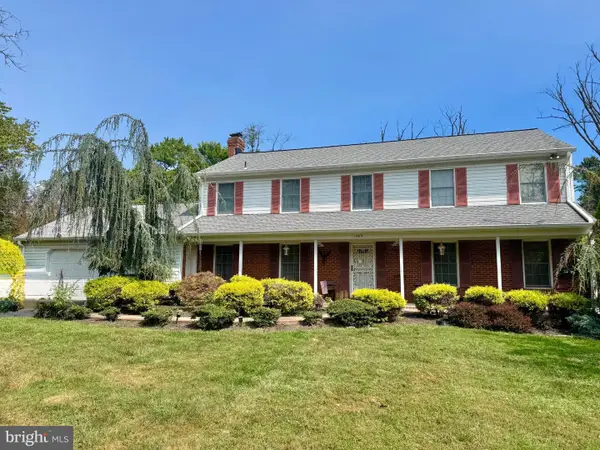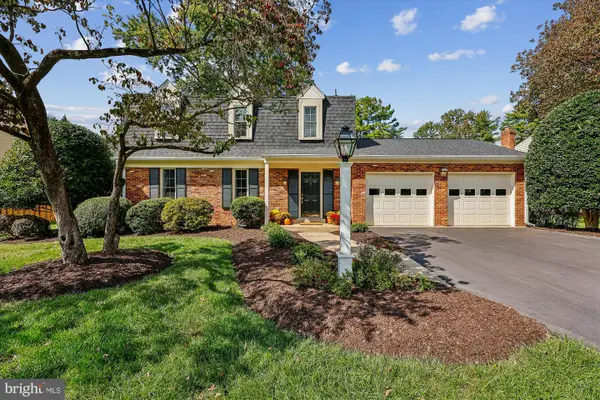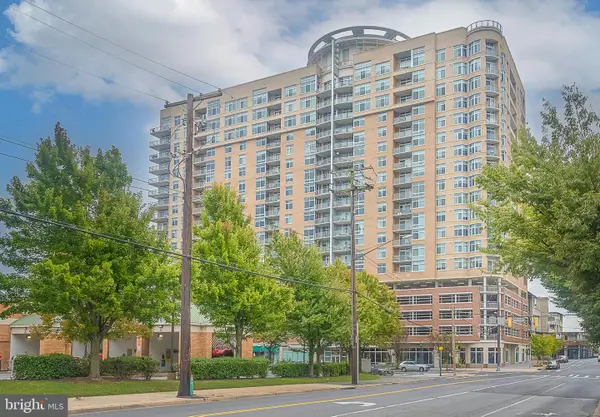5809 Nicholson Ln #412, Rockville, MD 20852
Local realty services provided by:ERA Cole Realty
Listed by:ana h. barbosa
Office:weichert, realtors
MLS#:MDMC2192860
Source:BRIGHTMLS
Price summary
- Price:$1,150,000
- Price per sq. ft.:$480.97
About this home
Rarely available, prized model, created from two units. Two primary bedroom suites, a third bedroom plus a den. Beautifully cared for and updated. Kitchen with stainlees steel appliances, granite counter and loads of storage. Balconies off one bedroom, den and dining room. You'll never find a larger walk-in clothes closet. Literally a room of its own with a window, built-in drawers and counter space. Updated bathrooms. Lovely eastern views of the garden plaza. Two premium parking spots right in front of the entry to the building. 2 generous storage compartments. The Wisconsin offers a host of amenities seldom found- staffed security kiosk; indoor and out door pools; tennis; fitness center; close to Pike and Rose and White Flint Metro. Don't miss this highly sought after model in the tremendously popular Wisconsin Condominium. Professional photos coming soon. Get parking pass from security kiosk, several visitor spaces at garage entry. From garage entry call front desk for access
Contact an agent
Home facts
- Year built:1991
- Listing ID #:MDMC2192860
- Added:63 day(s) ago
- Updated:October 01, 2025 at 07:32 AM
Rooms and interior
- Bedrooms:3
- Total bathrooms:4
- Full bathrooms:3
- Half bathrooms:1
- Living area:2,391 sq. ft.
Heating and cooling
- Cooling:Central A/C
- Heating:Electric, Heat Pump(s)
Structure and exterior
- Year built:1991
- Building area:2,391 sq. ft.
Utilities
- Water:Public
- Sewer:Public Sewer
Finances and disclosures
- Price:$1,150,000
- Price per sq. ft.:$480.97
- Tax amount:$9,715 (2024)
New listings near 5809 Nicholson Ln #412
- Coming Soon
 $1,249,000Coming Soon4 beds 5 baths
$1,249,000Coming Soon4 beds 5 baths503 Autumn Wind Way, ROCKVILLE, MD 20850
MLS# MDMC2201412Listed by: COMPASS - Coming Soon
 $599,000Coming Soon3 beds 4 baths
$599,000Coming Soon3 beds 4 baths507 Linthicum St, ROCKVILLE, MD 20851
MLS# MDMC2201368Listed by: REDFIN CORP - Coming SoonOpen Sun, 2 to 4pm
 $674,990Coming Soon5 beds 3 baths
$674,990Coming Soon5 beds 3 baths13800 Flint Rock Rd, ROCKVILLE, MD 20853
MLS# MDMC2200624Listed by: REMAX PLATINUM REALTY - New
 $1,195,000Active4 beds 3 baths2,704 sq. ft.
$1,195,000Active4 beds 3 baths2,704 sq. ft.11613 Bedfordshire Ave, ROCKVILLE, MD 20854
MLS# MDMC2192770Listed by: COMPASS - New
 $997,500Active4 beds 3 baths2,707 sq. ft.
$997,500Active4 beds 3 baths2,707 sq. ft.13413 Glen Mill Rd #as Is, ROCKVILLE, MD 20850
MLS# MDMC2201622Listed by: COMPASS - Coming SoonOpen Sat, 2 to 4pm
 $750,000Coming Soon4 beds 3 baths
$750,000Coming Soon4 beds 3 baths4715 Powder House Dr, ROCKVILLE, MD 20853
MLS# MDMC2202108Listed by: LONG & FOSTER REAL ESTATE, INC. - Coming SoonOpen Sun, 12 to 2pm
 $539,000Coming Soon2 beds 2 baths
$539,000Coming Soon2 beds 2 baths5750 Bou Ave #805, ROCKVILLE, MD 20852
MLS# MDMC2201892Listed by: REDFIN CORP - Coming SoonOpen Sat, 1 to 3pm
 $1,375,000Coming Soon5 beds 5 baths
$1,375,000Coming Soon5 beds 5 baths3927 Cranes Bill Ct, ROCKVILLE, MD 20852
MLS# MDMC2195180Listed by: RE/MAX REALTY CENTRE, INC. - New
 $420,000Active6 beds 2 baths2,080 sq. ft.
$420,000Active6 beds 2 baths2,080 sq. ft.1106 Veirs Mill Rd, ROCKVILLE, MD 20851
MLS# MDMC2202002Listed by: VYBE REALTY  $1,014,990Pending2 beds 2 baths1,703 sq. ft.
$1,014,990Pending2 beds 2 baths1,703 sq. ft.1121 Fortune Ter #309, POTOMAC, MD 20854
MLS# MDMC2201990Listed by: MONUMENT SOTHEBY'S INTERNATIONAL REALTY
