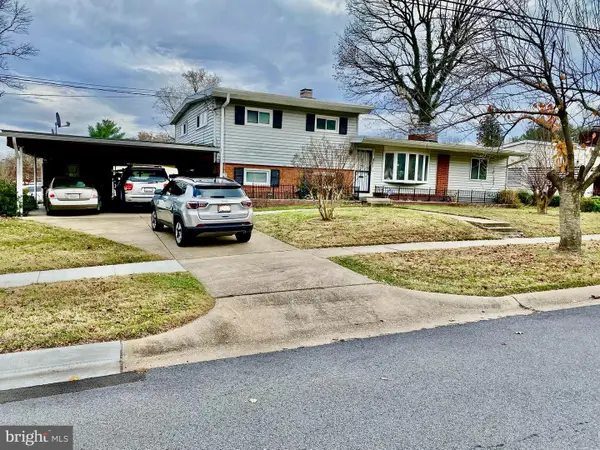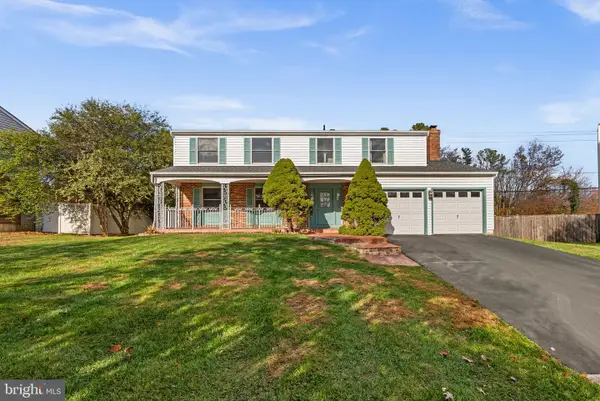7545 Tarpley Dr, Rockville, MD 20855
Local realty services provided by:ERA OakCrest Realty, Inc.
7545 Tarpley Dr,Rockville, MD 20855
$695,000
- 4 Beds
- 3 Baths
- 2,740 sq. ft.
- Single family
- Pending
Listed by: donna l pfeiffer
Office: re/max town center
MLS#:MDMC2202774
Source:BRIGHTMLS
Price summary
- Price:$695,000
- Price per sq. ft.:$253.65
About this home
Beautiful, move-in ready Derwood Home with a BRAND-NEW ROOF (installed last month!). The sellers have lovingly cared for and gently lived in this home for 30 years (only the 2nd owner!).
Pull up a chair on the full front porch and relax with your favorite beverage, or head out back to the fully fenced yard, perfect for playtime, pets, or a garden oasis.
Inside, the inviting living room flows seamlessly into the dining room and updated eat-in kitchen. Renovated just five years ago, the kitchen features stainless steel appliances, quartz countertops, new cabinets, a tiled backsplash with under-cabinet lighting, and a convenient breakfast bar. You’ll love the sunny window above the sink, exterior-vented range, and spacious dining area with sliding doors leading to the deck. The adjoining family room features a cozy wood-burning fireplace, making it an ideal gathering spot. A powder room completes the main level.
Upstairs, the primary suite includes an en-suite bath and a walk-in closet. The secondary bedrooms are surprisingly generous in size, and the hall bath has been updated. A convenient laundry chute delivers clothes straight to the washer and dryer below!
The freshly painted lower level offers a finished rec room with a built-in bar, plus an expansive unfinished area, perfect for storage, hobbies, or future living space.
Recent updates include: new roof last month, new HVAC (2024), new deck (2022), new carpet upstairs and LVP on the main level (2022), new windows on main & upper level (2019), and a new hot water heater (2017),
PHENOMENAL Central Location! Just minutes from I-270, I-370, and MD-200, and only a 4-minute drive to Shady Grove Metro! Enjoy nearby restaurants, shopping, Mill Creek Towne Park with a fun playground and ball field, and the Mill Creek Towne Swim Association (with membership). Best of all—no HOA fees, rules, or restrictions!
Contact an agent
Home facts
- Year built:1983
- Listing ID #:MDMC2202774
- Added:47 day(s) ago
- Updated:November 21, 2025 at 08:42 AM
Rooms and interior
- Bedrooms:4
- Total bathrooms:3
- Full bathrooms:2
- Half bathrooms:1
- Living area:2,740 sq. ft.
Heating and cooling
- Cooling:Central A/C
- Heating:Electric, Forced Air
Structure and exterior
- Year built:1983
- Building area:2,740 sq. ft.
- Lot area:0.23 Acres
Schools
- High school:COL. ZADOK MAGRUDER
- Middle school:SHADY GROVE
- Elementary school:MILL CREEK TOWNE
Utilities
- Water:Public
- Sewer:Public Sewer
Finances and disclosures
- Price:$695,000
- Price per sq. ft.:$253.65
- Tax amount:$6,214 (2024)
New listings near 7545 Tarpley Dr
- Coming Soon
 $850,000Coming Soon4 beds 4 baths
$850,000Coming Soon4 beds 4 baths237 Blaze Climber Way, ROCKVILLE, MD 20850
MLS# MDMC2206870Listed by: TAYLOR PROPERTIES - New
 $199,999Active2 beds 1 baths1,007 sq. ft.
$199,999Active2 beds 1 baths1,007 sq. ft.12311 Braxfield Ct #7, ROCKVILLE, MD 20852
MLS# MDMC2208746Listed by: KELLER WILLIAMS CAPITAL PROPERTIES - New
 $450,000Active4 beds 2 baths1,624 sq. ft.
$450,000Active4 beds 2 baths1,624 sq. ft.405 Linthicum St, ROCKVILLE, MD 20851
MLS# MDMC2208768Listed by: HOMESMART - Open Sun, 1 to 4pmNew
 $1,195,000Active3 beds 5 baths3,060 sq. ft.
$1,195,000Active3 beds 5 baths3,060 sq. ft.2550 Farmstead Dr, ROCKVILLE, MD 20850
MLS# MDMC2208750Listed by: COMPASS - New
 $625,000Active4 beds 3 baths2,240 sq. ft.
$625,000Active4 beds 3 baths2,240 sq. ft.7509 Tarpley Dr, ROCKVILLE, MD 20855
MLS# MDMC2208092Listed by: RED CEDAR REAL ESTATE, LLC - New
 $95,000Active1 beds 1 baths870 sq. ft.
$95,000Active1 beds 1 baths870 sq. ft.4 Monroe St #409, ROCKVILLE, MD 20850
MLS# MDMC2207408Listed by: LONG & FOSTER REAL ESTATE, INC. - Open Sat, 2 to 4pmNew
 $299,900Active3 beds 2 baths1,227 sq. ft.
$299,900Active3 beds 2 baths1,227 sq. ft.12201 Braxfield Ct #13, ROCKVILLE, MD 20852
MLS# MDMC2208688Listed by: JASON MITCHELL GROUP - Open Sun, 1 to 3pmNew
 $359,999Active2 beds 2 baths1,119 sq. ft.
$359,999Active2 beds 2 baths1,119 sq. ft.10007 Vanderbilt Cir #7, ROCKVILLE, MD 20850
MLS# MDMC2208614Listed by: COMPASS - Coming Soon
 $1,529,000Coming Soon4 beds 4 baths
$1,529,000Coming Soon4 beds 4 baths13004 N Commons Way, ROCKVILLE, MD 20854
MLS# MDMC2208694Listed by: RLAH @PROPERTIES - Open Sun, 12 to 2pmNew
 $550,000Active3 beds 1 baths877 sq. ft.
$550,000Active3 beds 1 baths877 sq. ft.1306 Abbott Rd, ROCKVILLE, MD 20851
MLS# MDMC2208586Listed by: LONG & FOSTER REAL ESTATE, INC.
