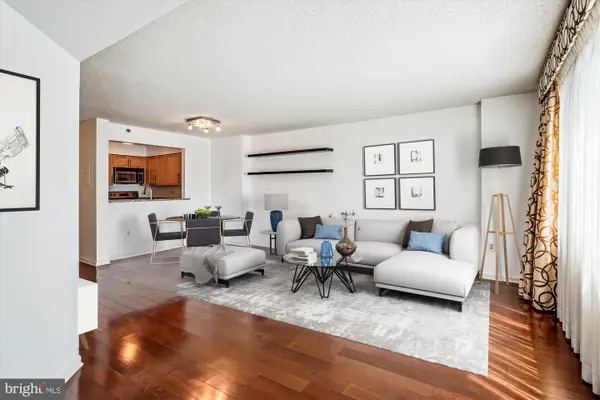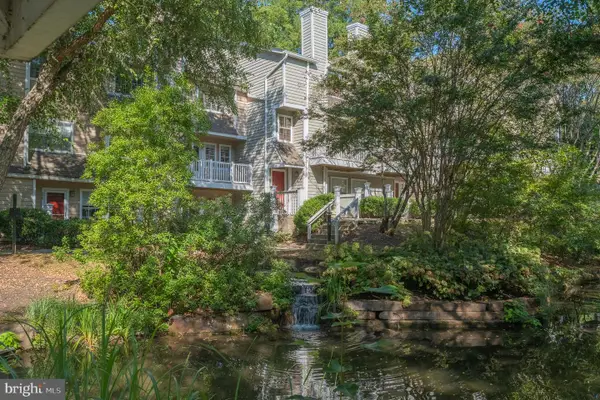7614 Coddle Harbor Ln, ROCKVILLE, MD 20854
Local realty services provided by:ERA Central Realty Group
7614 Coddle Harbor Ln,ROCKVILLE, MD 20854
$799,900
- 3 Beds
- 4 Baths
- 2,340 sq. ft.
- Townhouse
- Pending
Listed by:lisa greaves
Office:redfin corp
MLS#:MDMC2197522
Source:BRIGHTMLS
Price summary
- Price:$799,900
- Price per sq. ft.:$341.84
- Monthly HOA dues:$215
About this home
Welcome to 7614 coddle harbor lane. Located in Potomac, MD, near everything you need including highly rated-schools, but tucked back in a quiet, tree-lined neighborhood. The home has been lovingly renovated from top to bottom, with gorgeous Brazilian cherry hardwood floors on the main and upper levels. The kitchen has been completely redone with 42” cabinets, blue pearl granite countertops and stainless steel appliances. It has been completely opened up, so it's perfect for entertaining. And you are so close to the Giant grocery, you can run over there for a forgotten ingredient while the sauce is still simmering. The French doors let the sun in and lead out to your back deck overlooking your fenced-in yard and taking in the tree views out back. It's the ideal place to enjoy a morning cup of coffee or a quiet drink at the end of the day. You can then retreat upstairs where you’ll find more of those gorgeous Brazilian cherry hardwood floors and a generous primary suite with renovated bathroom, two more bedrooms, plus a second full bath, which has also been renovated. The basement is full of light and possibilities. It has its own full bath and a walk-out entrance.Even the laundry room is nicer than my first apartment. While this home is perfect for entertaining, what if you don’t like to cook? Or have people over? Good thing there are tons of restaurants within walking distance in the Cabin John Village. Get ready to see it soon because it will not last!
Contact an agent
Home facts
- Year built:1980
- Listing ID #:MDMC2197522
- Added:17 day(s) ago
- Updated:September 16, 2025 at 07:26 AM
Rooms and interior
- Bedrooms:3
- Total bathrooms:4
- Full bathrooms:3
- Half bathrooms:1
- Living area:2,340 sq. ft.
Heating and cooling
- Cooling:Central A/C
- Heating:Electric, Heat Pump(s)
Structure and exterior
- Year built:1980
- Building area:2,340 sq. ft.
- Lot area:0.05 Acres
Schools
- High school:WINSTON CHURCHILL
- Middle school:HERBERT HOOVER
- Elementary school:BEVERLY FARMS
Utilities
- Water:Public
- Sewer:Public Sewer
Finances and disclosures
- Price:$799,900
- Price per sq. ft.:$341.84
- Tax amount:$7,055 (2024)
New listings near 7614 Coddle Harbor Ln
- New
 $280,000Active1 beds 1 baths931 sq. ft.
$280,000Active1 beds 1 baths931 sq. ft.10101 Grosvenor Pl #407, ROCKVILLE, MD 20852
MLS# MDMC2200200Listed by: LONG & FOSTER REAL ESTATE, INC.  $999,990Pending2 beds 2 baths1,703 sq. ft.
$999,990Pending2 beds 2 baths1,703 sq. ft.1121 Fortune Ter #305, POTOMAC, MD 20854
MLS# MDMC2200182Listed by: MONUMENT SOTHEBY'S INTERNATIONAL REALTY- New
 $259,900Active2 beds 2 baths1,231 sq. ft.
$259,900Active2 beds 2 baths1,231 sq. ft.4 Monroe St #802, ROCKVILLE, MD 20850
MLS# MDMC2198896Listed by: DMV LANDMARK REALTY, LLC - Coming SoonOpen Thu, 4:30 to 6:30pm
 $650,000Coming Soon4 beds 3 baths
$650,000Coming Soon4 beds 3 baths4717 Iris Pl, ROCKVILLE, MD 20853
MLS# MDMC2197144Listed by: KELLER WILLIAMS CAPITAL PROPERTIES - Coming Soon
 $915,000Coming Soon4 beds 4 baths
$915,000Coming Soon4 beds 4 baths7 E Argyle St, ROCKVILLE, MD 20850
MLS# MDMC2199528Listed by: RE/MAX TOWN CENTER - New
 $460,000Active2 beds 3 baths1,083 sq. ft.
$460,000Active2 beds 3 baths1,083 sq. ft.10823 Hampton Mill Ter #1117 - Condo #360, ROCKVILLE, MD 20852
MLS# MDMC2199806Listed by: RE/MAX ADVANTAGE REALTY - Coming Soon
 $420,000Coming Soon3 beds 3 baths
$420,000Coming Soon3 beds 3 baths780 Azalea Dr #15, ROCKVILLE, MD 20850
MLS# MDMC2198822Listed by: EXP REALTY, LLC - Coming Soon
 $1,000,000Coming Soon5 beds 4 baths
$1,000,000Coming Soon5 beds 4 baths1004 Gaither Rd, ROCKVILLE, MD 20850
MLS# MDMC2199942Listed by: UNITED REAL ESTATE - Coming Soon
 $1,425,000Coming Soon5 beds 5 baths
$1,425,000Coming Soon5 beds 5 baths14039 Weeping Cherry Dr, ROCKVILLE, MD 20850
MLS# MDMC2199782Listed by: COMPASS - Open Sat, 1:30 to 3:30pmNew
 $790,000Active3 beds 4 baths2,022 sq. ft.
$790,000Active3 beds 4 baths2,022 sq. ft.13614 Valley Oak Cir, ROCKVILLE, MD 20850
MLS# MDMC2199836Listed by: HOMETOWN ELITE REALTY LLC
