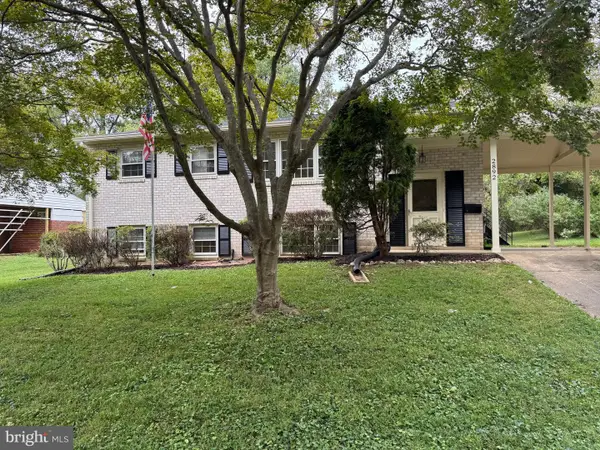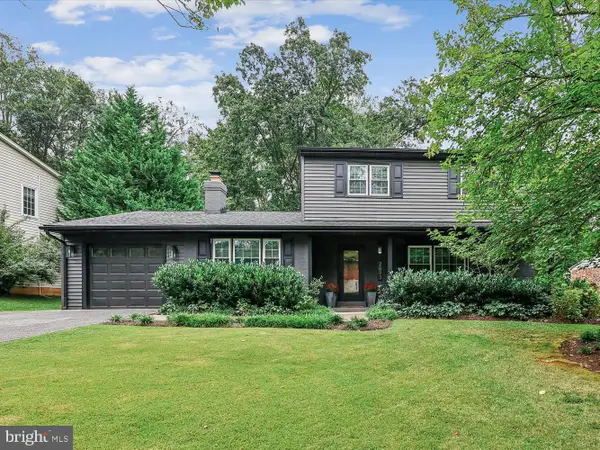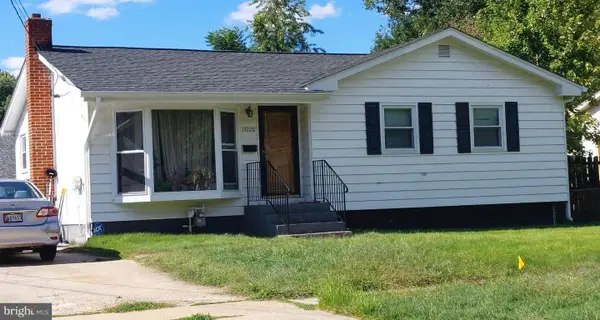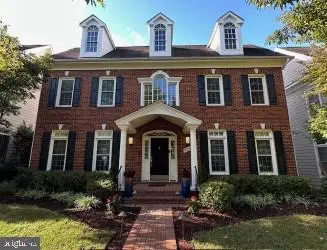929 Farm Haven Dr, Rockville, MD 20852
Local realty services provided by:ERA Liberty Realty
929 Farm Haven Dr,Rockville, MD 20852
$1,349,000
- 5 Beds
- 5 Baths
- 3,028 sq. ft.
- Single family
- Active
Listed by:avi galanti
Office:compass
MLS#:MDMC2191420
Source:BRIGHTMLS
Price summary
- Price:$1,349,000
- Price per sq. ft.:$445.51
- Monthly HOA dues:$6.25
About this home
Fall in love with 929 Farm Haven Drive, a one-of-a-kind reimagining of a home in the sought-after North Farm neighborhood of Rockville. Thoughtfully expanded and expertly renovated, this 5 bedroom, 4.5 bath, four-level residence lives like a private retreat! With nearly 4,000 SF, every space is designed for comfort, functionality, and effortless living.
Located on a quiet, tree-lined street, the home makes a striking first impression with its mature landscaping and welcoming front porch. Inside, the main level features a bright living room with cathedral ceilings, a spacious dining area, and an updated kitchen offering abundant workspace and storage.
Just a few steps off the main level, a light-filled family room with fireplace, powder room, and an extra-large rec room (with its own side entrance—ideal for a home gym) provide the ultimate in flexibility. Adjacent is a private home office, perfect for remote work or creative projects. One of the home’s most special features is the Primary Suite addition, tucked away for ultimate privacy. This zen-like sanctuary includes built-ins and a spa-inspired primary bath with a double vanity and oversized shower.
Upstairs, you’ll find a guest bedroom with custom built-in closets and a renovated en-suite bath, plus two additional generously sized bedrooms and a modern hall full bathroom.
The lower level of the home includes a fifth bedroom with en-suite bath, a laundry room, generous storage space, and an additional flex room—perfect as an art studio, yoga space, or hobby room.
Step outside from the living room, kitchen, or primary suite and find yourself in a true outdoor oasis. The multi-tiered backyard features a partially covered deck with built-in heaters and garden lights, a newly installed hot tub, and a lower patio with fire pit and beautifully integrated landscaping and hardscaping—designed for both everyday enjoyment and unforgettable entertaining.
This home offers a rare combination of thoughtful design, warm character, and modern convenience. Don’t miss the opportunity to make it yours!
Contact an agent
Home facts
- Year built:1979
- Listing ID #:MDMC2191420
- Added:56 day(s) ago
- Updated:October 02, 2025 at 01:39 PM
Rooms and interior
- Bedrooms:5
- Total bathrooms:5
- Full bathrooms:4
- Half bathrooms:1
- Living area:3,028 sq. ft.
Heating and cooling
- Cooling:Central A/C
- Heating:Forced Air, Natural Gas
Structure and exterior
- Year built:1979
- Building area:3,028 sq. ft.
- Lot area:0.22 Acres
Schools
- High school:WALTER JOHNSON
- Middle school:TILDEN
- Elementary school:FARMLAND
Utilities
- Water:Public
- Sewer:Public Sewer
Finances and disclosures
- Price:$1,349,000
- Price per sq. ft.:$445.51
- Tax amount:$11,884 (2024)
New listings near 929 Farm Haven Dr
- New
 $899,000Active4 beds 4 baths2,400 sq. ft.
$899,000Active4 beds 4 baths2,400 sq. ft.3562 Margaret Jones Pl, ROCKVILLE, MD 20852
MLS# MDMC2202328Listed by: RLAH @PROPERTIES - New
 $165,000Active1 beds 1 baths870 sq. ft.
$165,000Active1 beds 1 baths870 sq. ft.118 Monroe St #604, ROCKVILLE, MD 20850
MLS# MDMC2202250Listed by: HOUWZER, LLC - Coming Soon
 $825,000Coming Soon5 beds 3 baths
$825,000Coming Soon5 beds 3 baths2892 Balmoral Dr, ROCKVILLE, MD 20850
MLS# MDMC2202308Listed by: RE/MAX TOWN CENTER - New
 $899,000Active4 beds 4 baths2,385 sq. ft.
$899,000Active4 beds 4 baths2,385 sq. ft.2893 Balmoral Dr, ROCKVILLE, MD 20850
MLS# MDMC2202456Listed by: COLDWELL BANKER REALTY - New
 $699,900Active3 beds 3 baths1,900 sq. ft.
$699,900Active3 beds 3 baths1,900 sq. ft.1011 Gaither Rd, ROCKVILLE, MD 20850
MLS# MDMC2200806Listed by: RE/MAX REALTY GROUP - Coming Soon
 $399,900Coming Soon3 beds 2 baths
$399,900Coming Soon3 beds 2 baths13220 Superior St, ROCKVILLE, MD 20853
MLS# MDMC2202362Listed by: COLDWELL BANKER REALTY - New
 $519,999Active3 beds 3 baths1,674 sq. ft.
$519,999Active3 beds 3 baths1,674 sq. ft.16162 Connors Way #73, ROCKVILLE, MD 20855
MLS# MDMC2202096Listed by: EQCO REAL ESTATE INC. - Coming SoonOpen Sun, 2 to 5pm
 $1,325,000Coming Soon4 beds 4 baths
$1,325,000Coming Soon4 beds 4 baths9728 Watts Branch Dr, ROCKVILLE, MD 20850
MLS# MDMC2200882Listed by: LONG & FOSTER REAL ESTATE, INC. - Coming Soon
 $1,225,000Coming Soon3 beds 4 baths
$1,225,000Coming Soon3 beds 4 baths504 Golden Oak Ter, ROCKVILLE, MD 20850
MLS# MDMC2202334Listed by: SAMSON PROPERTIES - Coming Soon
 $1,695,000Coming Soon4 beds 6 baths
$1,695,000Coming Soon4 beds 6 baths9818 Bald Cypress Dr, ROCKVILLE, MD 20850
MLS# MDMC2202284Listed by: COMPASS
