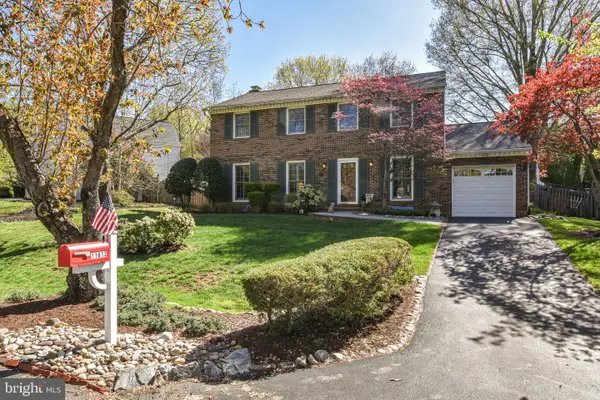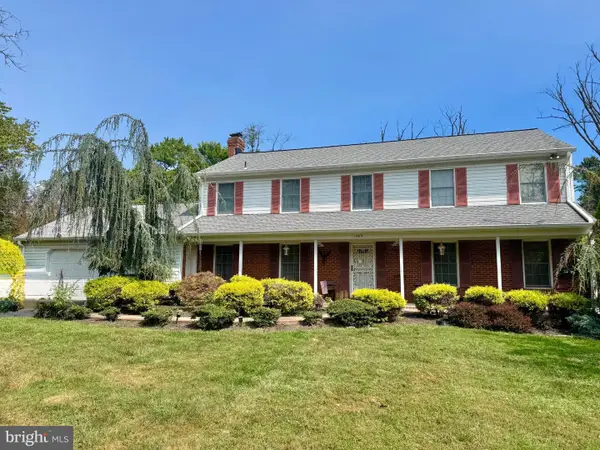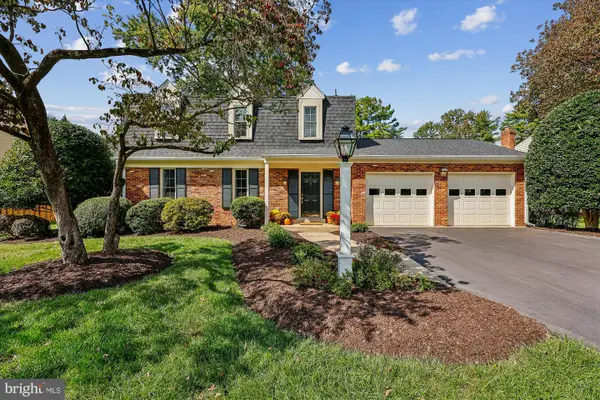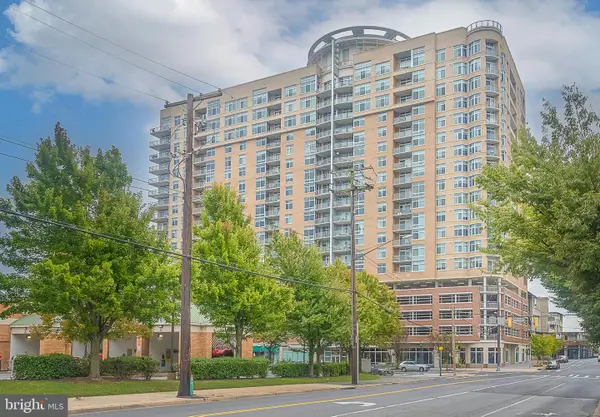9938 Foxborough Cir, Rockville, MD 20850
Local realty services provided by:ERA Valley Realty
Listed by:mahin ghadiri
Office:weichert, realtors
MLS#:MDMC2182810
Source:BRIGHTMLS
Price summary
- Price:$730,000
- Price per sq. ft.:$323.87
- Monthly HOA dues:$150
About this home
***** ADJUSTMENT ****SELLERS WILL PAY $10,000 TOWARD CLOSING COST WITH FULL PRICE OFFERS*****
*****GREAT OPPORTUNITY TO OWN THIS HOME WITH THIS EXCEPTIONAL VALUE******
This beautiful brick colonial townhome with four finished level provides elegant rooms for entertaining in Decoverly community . It has luxurious primary suite & bath, large walk in closet. 9 foot ceiling open to bonus loft with gas fireplace and built ins that flow to a large rooftop deck. Kitchen has a breakfast area surrounded with bright floor to ceiling windows. Hardwood throughout the main level. Fully finished recreation room with gas fireplace , wood floor. Triple panel door opens to the fully fenced patio/deck area. Large two car garage . Close to downtown Crown, trails, and parks. Easy access to major transportation routes including Shady Grove Metro.***** Priced way below the recent comps.*****
Contact an agent
Home facts
- Year built:1989
- Listing ID #:MDMC2182810
- Added:113 day(s) ago
- Updated:October 01, 2025 at 07:32 AM
Rooms and interior
- Bedrooms:4
- Total bathrooms:4
- Full bathrooms:2
- Half bathrooms:2
- Living area:2,254 sq. ft.
Heating and cooling
- Cooling:Central A/C
- Heating:Central, Natural Gas
Structure and exterior
- Roof:Shingle
- Year built:1989
- Building area:2,254 sq. ft.
- Lot area:0.05 Acres
Schools
- High school:GAITHERSBURG
- Middle school:FOREST OAK
- Elementary school:ROSEMONT
Utilities
- Water:Public
- Sewer:Public Sewer
Finances and disclosures
- Price:$730,000
- Price per sq. ft.:$323.87
- Tax amount:$7,565 (2024)
New listings near 9938 Foxborough Cir
- Coming Soon
 $1,249,000Coming Soon4 beds 5 baths
$1,249,000Coming Soon4 beds 5 baths503 Autumn Wind Way, ROCKVILLE, MD 20850
MLS# MDMC2201412Listed by: COMPASS - Coming Soon
 $599,000Coming Soon3 beds 4 baths
$599,000Coming Soon3 beds 4 baths507 Linthicum St, ROCKVILLE, MD 20851
MLS# MDMC2201368Listed by: REDFIN CORP - Coming SoonOpen Sun, 2 to 4pm
 $674,990Coming Soon5 beds 3 baths
$674,990Coming Soon5 beds 3 baths13800 Flint Rock Rd, ROCKVILLE, MD 20853
MLS# MDMC2200624Listed by: REMAX PLATINUM REALTY - New
 $1,195,000Active4 beds 3 baths2,704 sq. ft.
$1,195,000Active4 beds 3 baths2,704 sq. ft.11613 Bedfordshire Ave, ROCKVILLE, MD 20854
MLS# MDMC2192770Listed by: COMPASS - New
 $997,500Active4 beds 3 baths2,707 sq. ft.
$997,500Active4 beds 3 baths2,707 sq. ft.13413 Glen Mill Rd #as Is, ROCKVILLE, MD 20850
MLS# MDMC2201622Listed by: COMPASS - Coming SoonOpen Sat, 2 to 4pm
 $750,000Coming Soon4 beds 3 baths
$750,000Coming Soon4 beds 3 baths4715 Powder House Dr, ROCKVILLE, MD 20853
MLS# MDMC2202108Listed by: LONG & FOSTER REAL ESTATE, INC. - Coming SoonOpen Sun, 12 to 2pm
 $539,000Coming Soon2 beds 2 baths
$539,000Coming Soon2 beds 2 baths5750 Bou Ave #805, ROCKVILLE, MD 20852
MLS# MDMC2201892Listed by: REDFIN CORP - Coming SoonOpen Sat, 1 to 3pm
 $1,375,000Coming Soon5 beds 5 baths
$1,375,000Coming Soon5 beds 5 baths3927 Cranes Bill Ct, ROCKVILLE, MD 20852
MLS# MDMC2195180Listed by: RE/MAX REALTY CENTRE, INC. - New
 $420,000Active6 beds 2 baths2,080 sq. ft.
$420,000Active6 beds 2 baths2,080 sq. ft.1106 Veirs Mill Rd, ROCKVILLE, MD 20851
MLS# MDMC2202002Listed by: VYBE REALTY  $1,014,990Pending2 beds 2 baths1,703 sq. ft.
$1,014,990Pending2 beds 2 baths1,703 sq. ft.1121 Fortune Ter #309, POTOMAC, MD 20854
MLS# MDMC2201990Listed by: MONUMENT SOTHEBY'S INTERNATIONAL REALTY
