106 W Philadelphia Ave, Salisbury, MD 21801
Local realty services provided by:ERA Martin Associates
Listed by:
- John Terrell(410) 726 - 2421ERA Martin Associates
- Lisa Spicer(410) 251 - 8015ERA Martin Associates
MLS#:MDWC2016516
Source:BRIGHTMLS
Price summary
- Price:$225,000
- Price per sq. ft.:$150
About this home
New low price! Fall in love with this beautiful home in the heart of Salisbury. Updated in 2017, including a new roof, you will enjoy a renovated home with the charm of one built in 1905. The airy front porch leads you into the foyer where you will find one-year-old luxury vinyl plank floors and a lovely staircase. To the
left is a roomy living room which leads into a formal dining room. In the kitchen, you will find granite
and quartz countertops with an island where friends can gather. A step away is a sun-drenched flex
room with a half bath. Upstairs is a large landing and three charming bedrooms and a full bath. A
huge back yard for gatherings this summer! Walk down to Johnson Pond where you can kayak or walk
through Salisbury’s historic district. Close to Tidal Health Hospital, Salisbury University, Salisbury
Airport, Downtown Salisbury with restaurants and retail. Only thirty minutes from the beach. Ask about low interest loans for closing costs through Salisbury Neighborhood Housing.
Contact an agent
Home facts
- Year built:1905
- Listing ID #:MDWC2016516
- Added:290 day(s) ago
- Updated:November 16, 2025 at 08:28 AM
Rooms and interior
- Bedrooms:3
- Total bathrooms:2
- Full bathrooms:1
- Half bathrooms:1
- Living area:1,500 sq. ft.
Heating and cooling
- Cooling:Central A/C, Window Unit(s)
- Heating:Electric, Forced Air, Natural Gas
Structure and exterior
- Roof:Architectural Shingle
- Year built:1905
- Building area:1,500 sq. ft.
- Lot area:0.09 Acres
Schools
- High school:WICOMICO
- Middle school:SALISBURY
Utilities
- Water:Public
- Sewer:Public Sewer
Finances and disclosures
- Price:$225,000
- Price per sq. ft.:$150
- Tax amount:$2,229 (2024)
New listings near 106 W Philadelphia Ave
- New
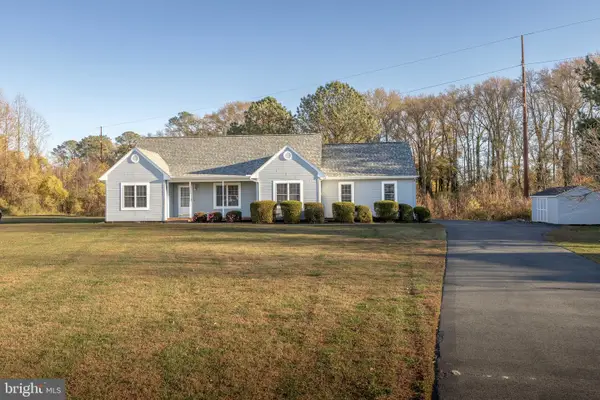 $395,000Active3 beds 3 baths2,396 sq. ft.
$395,000Active3 beds 3 baths2,396 sq. ft.6847 Woodcock Ct, SALISBURY, MD 21804
MLS# MDWC2020642Listed by: WHITEHEAD REAL ESTATE EXEC. - Coming Soon
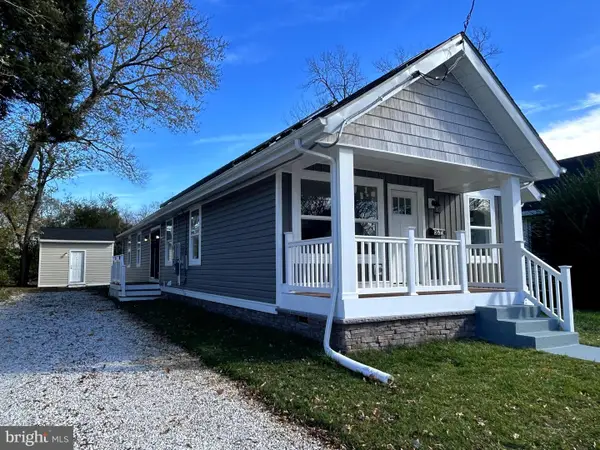 $324,000Coming Soon3 beds 2 baths
$324,000Coming Soon3 beds 2 baths625 Liberty St, SALISBURY, MD 21804
MLS# MDWC2020600Listed by: COLDWELL BANKER REALTY - New
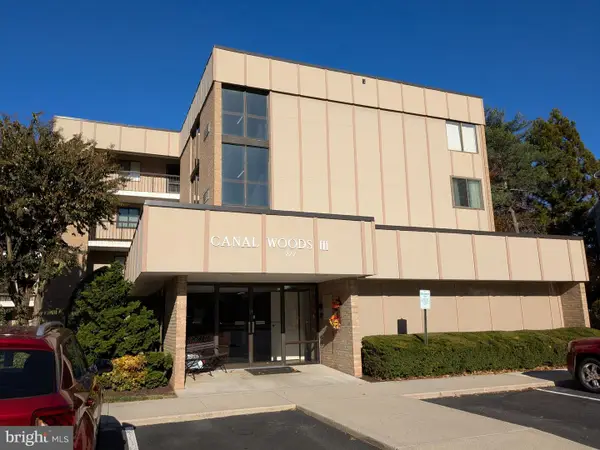 $245,000Active3 beds 2 baths1,580 sq. ft.
$245,000Active3 beds 2 baths1,580 sq. ft.227 Canal Park Dr #205, SALISBURY, MD 21804
MLS# MDWC2020628Listed by: CENTURY 21 HARBOR REALTY - Coming Soon
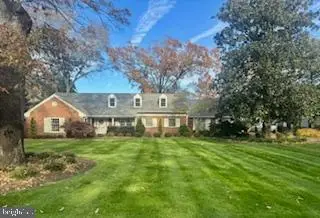 $975,000Coming Soon3 beds 4 baths
$975,000Coming Soon3 beds 4 baths509 Tony Tank Ln, SALISBURY, MD 21801
MLS# MDWC2020594Listed by: COLDWELL BANKER REALTY - New
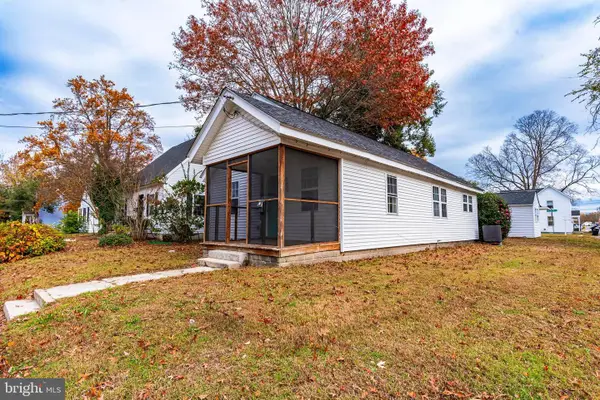 $224,900Active3 beds 2 baths947 sq. ft.
$224,900Active3 beds 2 baths947 sq. ft.905 Hanover St, SALISBURY, MD 21801
MLS# MDWC2020586Listed by: CENTURY 21 HARBOR REALTY - New
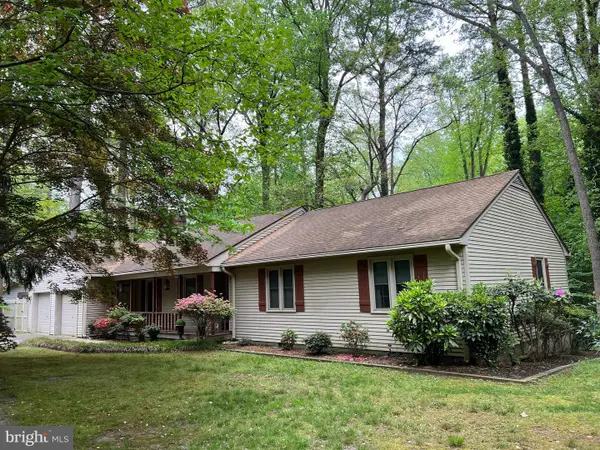 $315,000Active3 beds 2 baths1,519 sq. ft.
$315,000Active3 beds 2 baths1,519 sq. ft.904 Friar Tuck Ln, SALISBURY, MD 21804
MLS# MDWC2020482Listed by: HOMECOIN.COM - New
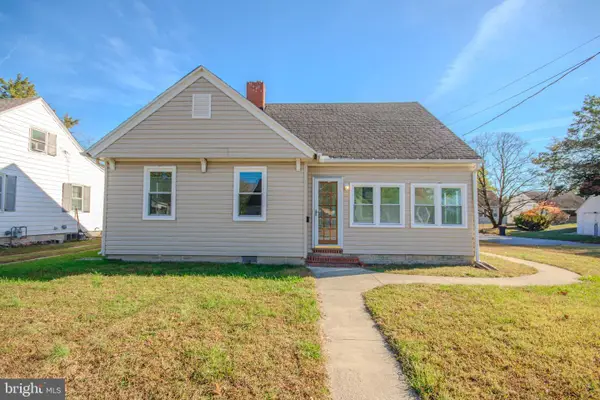 Listed by ERA$209,000Active2 beds 1 baths960 sq. ft.
Listed by ERA$209,000Active2 beds 1 baths960 sq. ft.131 Truitt St, SALISBURY, MD 21804
MLS# MDWC2020436Listed by: ERA MARTIN ASSOCIATES - Coming SoonOpen Sat, 11am to 1pm
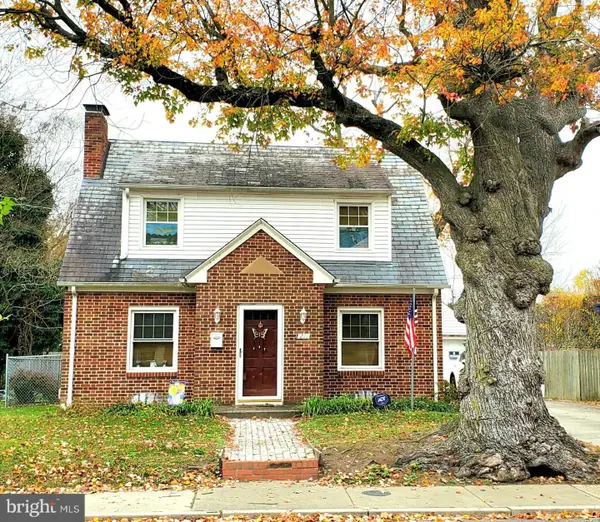 Listed by ERA$189,900Coming Soon2 beds 1 baths
Listed by ERA$189,900Coming Soon2 beds 1 baths211 Truitt St, SALISBURY, MD 21804
MLS# MDWC2020568Listed by: ERA MARTIN ASSOCIATES 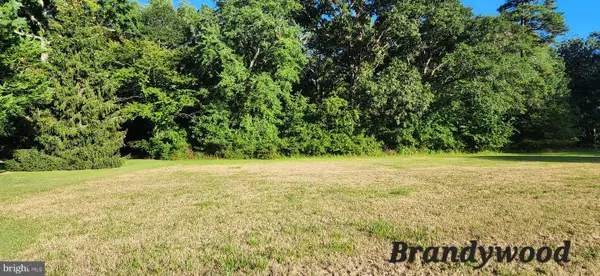 $45,500Pending0.68 Acres
$45,500Pending0.68 AcresLot 19 Brandywood Ln, SALISBURY, MD 21801
MLS# MDWC2020564Listed by: COMPASS- New
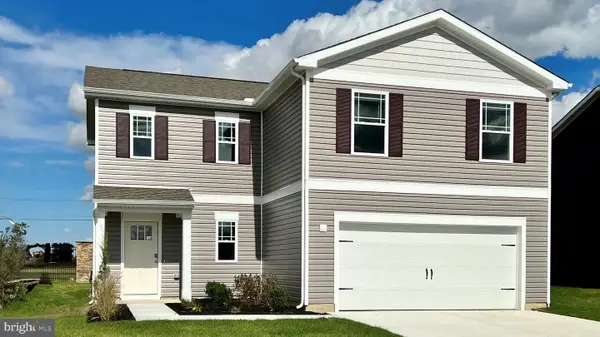 $364,990Active4 beds 3 baths1,906 sq. ft.
$364,990Active4 beds 3 baths1,906 sq. ft.1140 Wintermead Loop, SALISBURY, MD 21801
MLS# MDWC2020566Listed by: D.R. HORTON REALTY OF VIRGINIA, LLC
