1109 Darrow Ct, SALISBURY, MD 21801
Local realty services provided by:ERA Byrne Realty

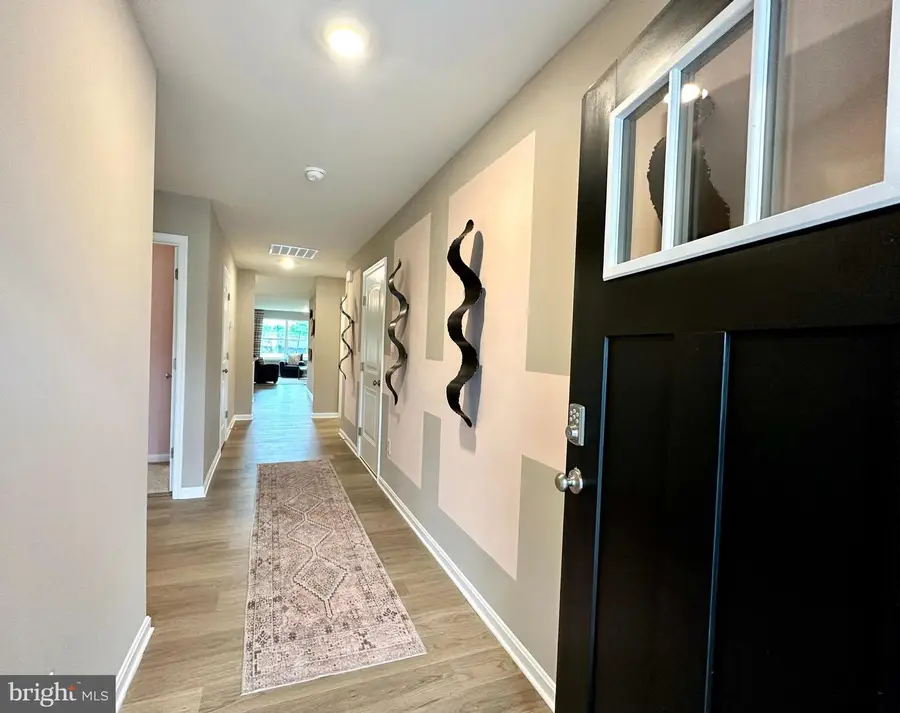
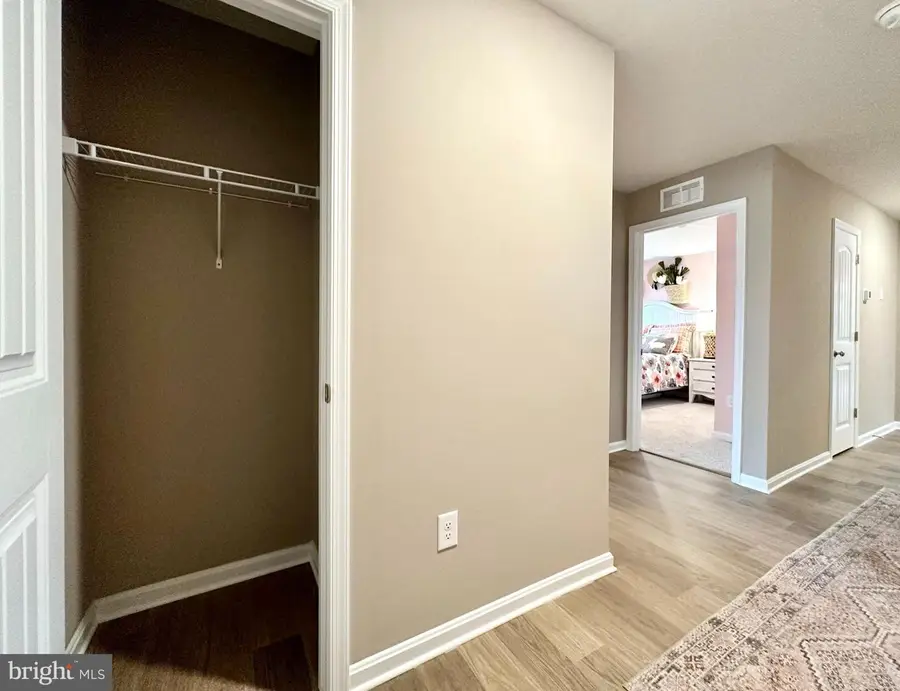
Listed by:kathleen cassidy
Office:d r horton realty of virginia llc.
MLS#:MDWC2018098
Source:BRIGHTMLS
Price summary
- Price:$377,990
- Price per sq. ft.:$213.07
- Monthly HOA dues:$131
About this home
Introducing 1109 Darrow Court, a home under construction on a quiet cul-de-sac in the Birdsong Village community in Salisbury, MD. The Cali is a sizeable, one-story home that optimizes living space with an open kitchen overlooking the living area and dining room. This 1,774 square foot home offers four bedrooms, two baths, and a two-car garage.
As you enter the home, a guest bathroom sits between two secondary bedrooms which are separated from the living area. Continuing down the hallway, there is an entrance to the two-car garage, laundry room, and a third guest bedroom. The well-appointed kitchen comes with a large island, modern white cabinets, stainless steel appliances, quartz countertops, and a large corner pantry.
The owner's suite is located at the back of the home for privacy and offers an en suite bathroom with double-bowl vanity and a spacious walk-in closet.
White window treatments and the exclusive America’s smart home® package are already installed in your new home. It also has a fully landscaped, sodded and irrigated lawn.
Pictures, artist renderings, photographs, colors, features, and sizes are for illustration purposes only and will vary from the homes as built. Image representative of plan only and may vary as built. Images are of model home and include custom design features that may not be available in other homes. Furnishings and decorative items not included with home purchase.
Contact an agent
Home facts
- Listing Id #:MDWC2018098
- Added:87 day(s) ago
- Updated:August 16, 2025 at 07:27 AM
Rooms and interior
- Bedrooms:4
- Total bathrooms:2
- Full bathrooms:2
- Living area:1,774 sq. ft.
Heating and cooling
- Cooling:Central A/C, Programmable Thermostat
- Heating:90% Forced Air, Electric, Programmable Thermostat
Structure and exterior
- Roof:Architectural Shingle
- Building area:1,774 sq. ft.
- Lot area:0.36 Acres
Schools
- High school:JAMES M. BENNETT
- Middle school:SALISBURY
- Elementary school:PEMBERTON
Utilities
- Water:Public
- Sewer:Public Sewer
Finances and disclosures
- Price:$377,990
- Price per sq. ft.:$213.07
- Tax amount:$7,530 (2024)
New listings near 1109 Darrow Ct
- New
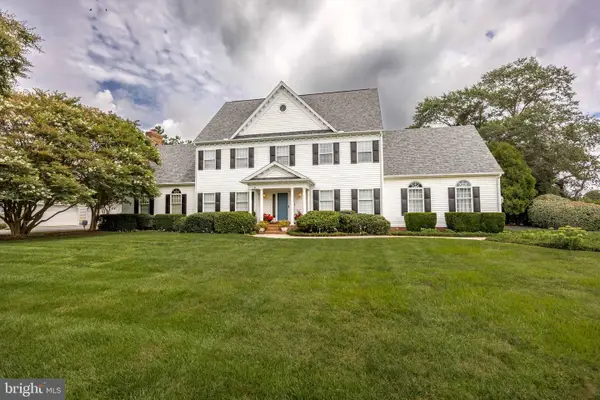 $699,900Active4 beds 3 baths4,252 sq. ft.
$699,900Active4 beds 3 baths4,252 sq. ft.5541 E Nithsdale Dr, SALISBURY, MD 21801
MLS# MDWC2019356Listed by: WHITEHEAD REAL ESTATE EXEC. - Coming Soon
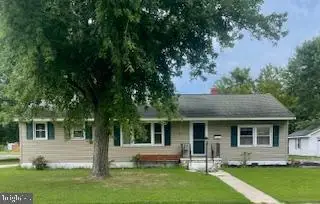 $239,000Coming Soon3 beds 1 baths
$239,000Coming Soon3 beds 1 baths1601 Glen Ave, SALISBURY, MD 21804
MLS# MDWC2019360Listed by: COLDWELL BANKER REALTY - Coming SoonOpen Sat, 1 to 3pm
 $250,000Coming Soon4 beds 2 baths
$250,000Coming Soon4 beds 2 baths726 Smith St, SALISBURY, MD 21801
MLS# MDWC2019004Listed by: KELLER WILLIAMS REALTY - Coming Soon
 $193,000Coming Soon2 beds 2 baths
$193,000Coming Soon2 beds 2 baths2003 Whispering Ponds Ct #1c, SALISBURY, MD 21804
MLS# MDWC2019366Listed by: BERKSHIRE HATHAWAY HOMESERVICES PENFED REALTY - OP - New
 Listed by ERA$189,000Active3 beds 2 baths1,415 sq. ft.
Listed by ERA$189,000Active3 beds 2 baths1,415 sq. ft.2000 Whispering Ponds Ct #1b, SALISBURY, MD 21804
MLS# MDWC2019348Listed by: ERA MARTIN ASSOCIATES - New
 Listed by ERA$115,000Active2 beds 1 baths918 sq. ft.
Listed by ERA$115,000Active2 beds 1 baths918 sq. ft.1028 Adams Ave #2d, SALISBURY, MD 21804
MLS# MDWC2019358Listed by: ERA MARTIN ASSOCIATES - New
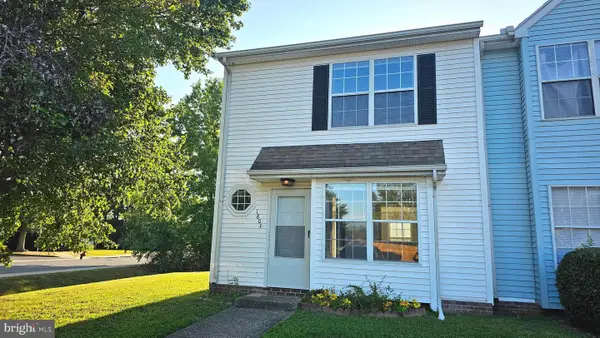 $200,000Active3 beds 3 baths1,077 sq. ft.
$200,000Active3 beds 3 baths1,077 sq. ft.1801 Woodbrooke Dr #1801, SALISBURY, MD 21804
MLS# MDWC2019326Listed by: COLDWELL BANKER REALTY - New
 $499,900Active4 beds 3 baths2,490 sq. ft.
$499,900Active4 beds 3 baths2,490 sq. ft.6222 Albritton Ln, SALISBURY, MD 21801
MLS# MDWC2019310Listed by: WORTHINGTON REALTY GROUP, LLC - Coming Soon
 $234,990Coming Soon4 beds 1 baths
$234,990Coming Soon4 beds 1 baths138 Truitt St, SALISBURY, MD 21804
MLS# MDWC2019332Listed by: SAMSON PROPERTIES - New
 $479,900Active4 beds 3 baths2,793 sq. ft.
$479,900Active4 beds 3 baths2,793 sq. ft.6276 Diamondback Dr, SALISBURY, MD 21801
MLS# MDWC2019336Listed by: LONG & FOSTER REAL ESTATE, INC.
