6222 Albritton Ln, Salisbury, MD 21801
Local realty services provided by:ERA Cole Realty
6222 Albritton Ln,Salisbury, MD 21801
$488,900
- 4 Beds
- 3 Baths
- 2,490 sq. ft.
- Single family
- Pending
Listed by: gillian walsh, stacie walsh
Office: worthington realty group, llc.
MLS#:MDWC2019310
Source:BRIGHTMLS
Price summary
- Price:$488,900
- Price per sq. ft.:$196.35
- Monthly HOA dues:$29.17
About this home
Tucked away at the end of a private cul-de-sac in sought-after Pemberton Ponds, this stunning 4-bedroom, 2.5-bath home offers comfort, style, and space inside and out. The luxurious primary suite boasts a double vanity, beautiful walk-in shower, and separate soaking tub. All four bedrooms are conveniently located upstairs, along with direct access to a spacious bonus room over the 2-car garage—perfect for a home office, gym, or media room. The gourmet chef’s kitchen is ideal for entertaining, flowing seamlessly to a screened-in porch and gorgeous Trex deck with a relaxing hot tub and space for a large above-ground pool. The expansive 1+ acre lot is fully fenced with a white vinyl picket fence and includes a matching storage shed. This home blends privacy, elegance, and resort-style outdoor living in one exceptional package.
Contact an agent
Home facts
- Year built:1997
- Listing ID #:MDWC2019310
- Added:93 day(s) ago
- Updated:November 16, 2025 at 08:28 AM
Rooms and interior
- Bedrooms:4
- Total bathrooms:3
- Full bathrooms:2
- Half bathrooms:1
- Living area:2,490 sq. ft.
Heating and cooling
- Cooling:Central A/C
- Heating:Heat Pump(s), Natural Gas
Structure and exterior
- Roof:Architectural Shingle, Shingle
- Year built:1997
- Building area:2,490 sq. ft.
- Lot area:1.02 Acres
Utilities
- Water:Well
- Sewer:Septic Exists
Finances and disclosures
- Price:$488,900
- Price per sq. ft.:$196.35
- Tax amount:$2,780 (2024)
New listings near 6222 Albritton Ln
- New
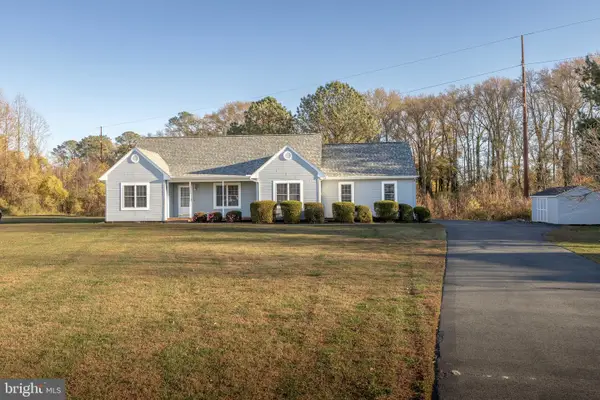 $395,000Active3 beds 3 baths2,396 sq. ft.
$395,000Active3 beds 3 baths2,396 sq. ft.6847 Woodcock Ct, SALISBURY, MD 21804
MLS# MDWC2020642Listed by: WHITEHEAD REAL ESTATE EXEC. - Coming Soon
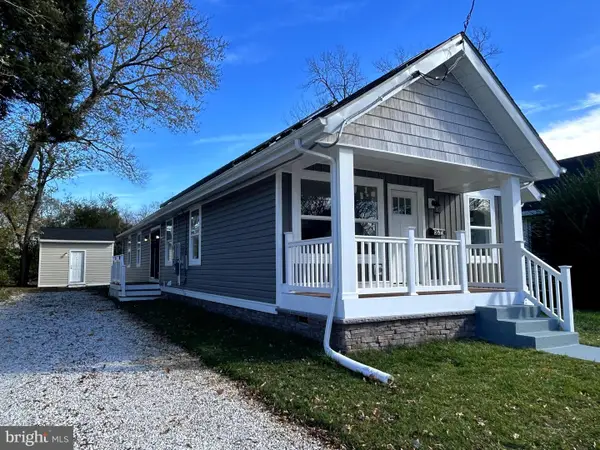 $324,000Coming Soon3 beds 2 baths
$324,000Coming Soon3 beds 2 baths625 Liberty St, SALISBURY, MD 21804
MLS# MDWC2020600Listed by: COLDWELL BANKER REALTY - New
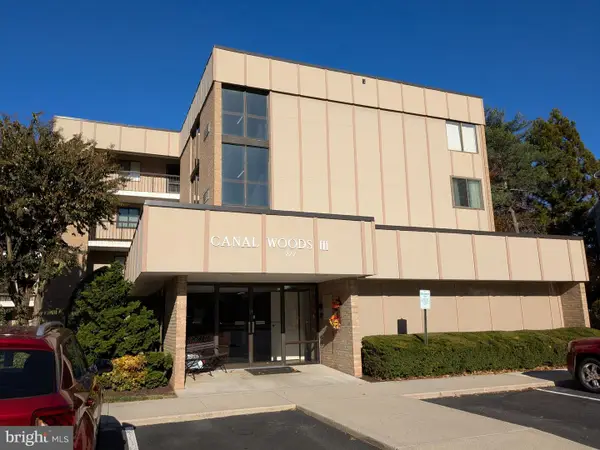 $245,000Active3 beds 2 baths1,580 sq. ft.
$245,000Active3 beds 2 baths1,580 sq. ft.227 Canal Park Dr #205, SALISBURY, MD 21804
MLS# MDWC2020628Listed by: CENTURY 21 HARBOR REALTY - Coming Soon
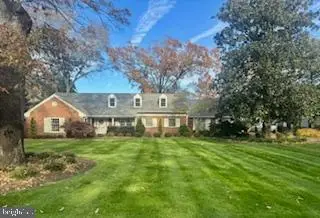 $975,000Coming Soon3 beds 4 baths
$975,000Coming Soon3 beds 4 baths509 Tony Tank Ln, SALISBURY, MD 21801
MLS# MDWC2020594Listed by: COLDWELL BANKER REALTY - New
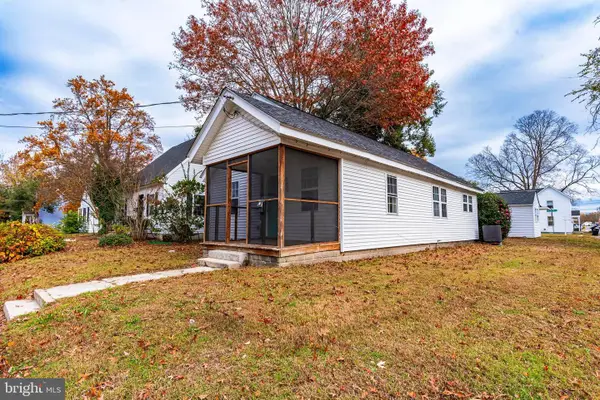 $224,900Active3 beds 2 baths947 sq. ft.
$224,900Active3 beds 2 baths947 sq. ft.905 Hanover St, SALISBURY, MD 21801
MLS# MDWC2020586Listed by: CENTURY 21 HARBOR REALTY - New
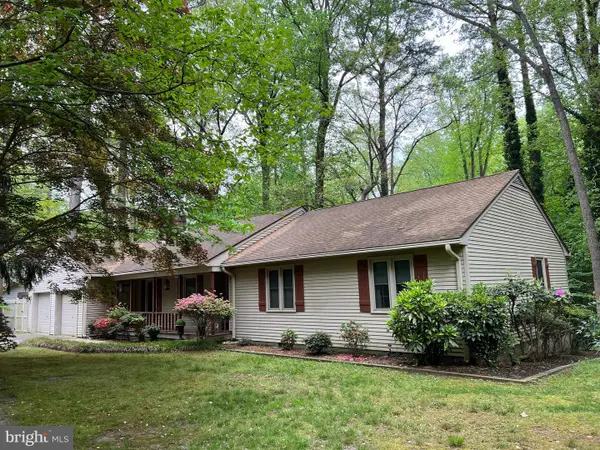 $315,000Active3 beds 2 baths1,519 sq. ft.
$315,000Active3 beds 2 baths1,519 sq. ft.904 Friar Tuck Ln, SALISBURY, MD 21804
MLS# MDWC2020482Listed by: HOMECOIN.COM - New
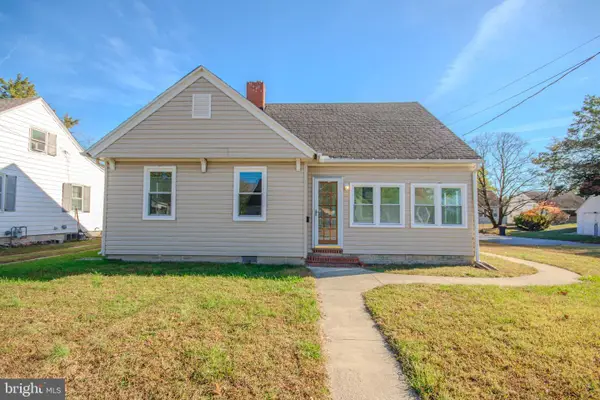 Listed by ERA$209,000Active2 beds 1 baths960 sq. ft.
Listed by ERA$209,000Active2 beds 1 baths960 sq. ft.131 Truitt St, SALISBURY, MD 21804
MLS# MDWC2020436Listed by: ERA MARTIN ASSOCIATES - Coming SoonOpen Sat, 11am to 1pm
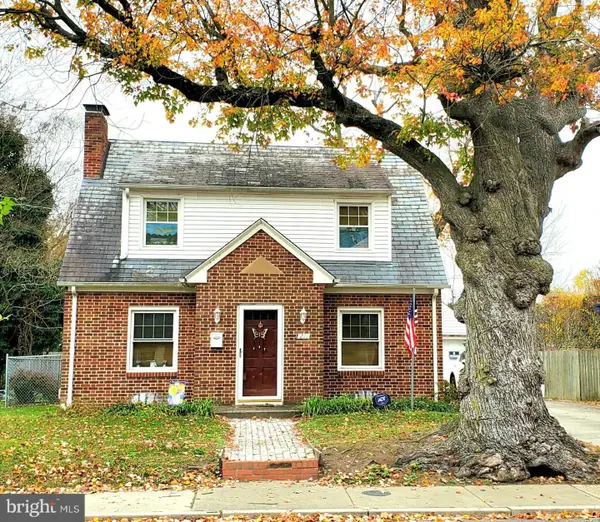 Listed by ERA$189,900Coming Soon2 beds 1 baths
Listed by ERA$189,900Coming Soon2 beds 1 baths211 Truitt St, SALISBURY, MD 21804
MLS# MDWC2020568Listed by: ERA MARTIN ASSOCIATES 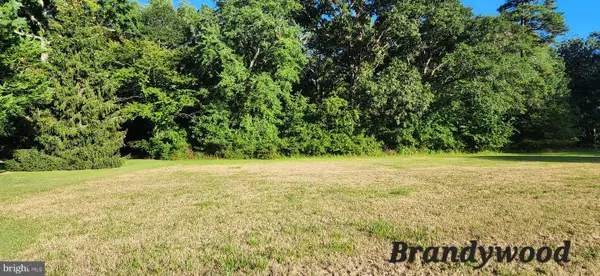 $45,500Pending0.68 Acres
$45,500Pending0.68 AcresLot 19 Brandywood Ln, SALISBURY, MD 21801
MLS# MDWC2020564Listed by: COMPASS- New
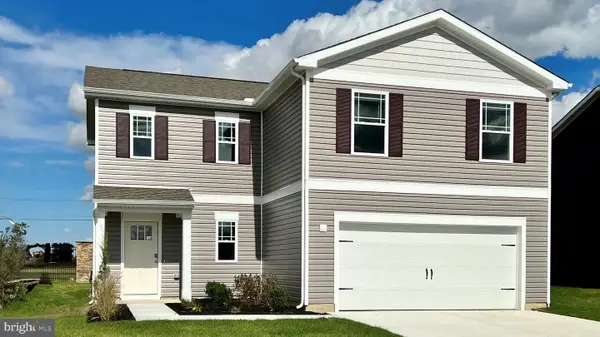 $364,990Active4 beds 3 baths1,906 sq. ft.
$364,990Active4 beds 3 baths1,906 sq. ft.1140 Wintermead Loop, SALISBURY, MD 21801
MLS# MDWC2020566Listed by: D.R. HORTON REALTY OF VIRGINIA, LLC
