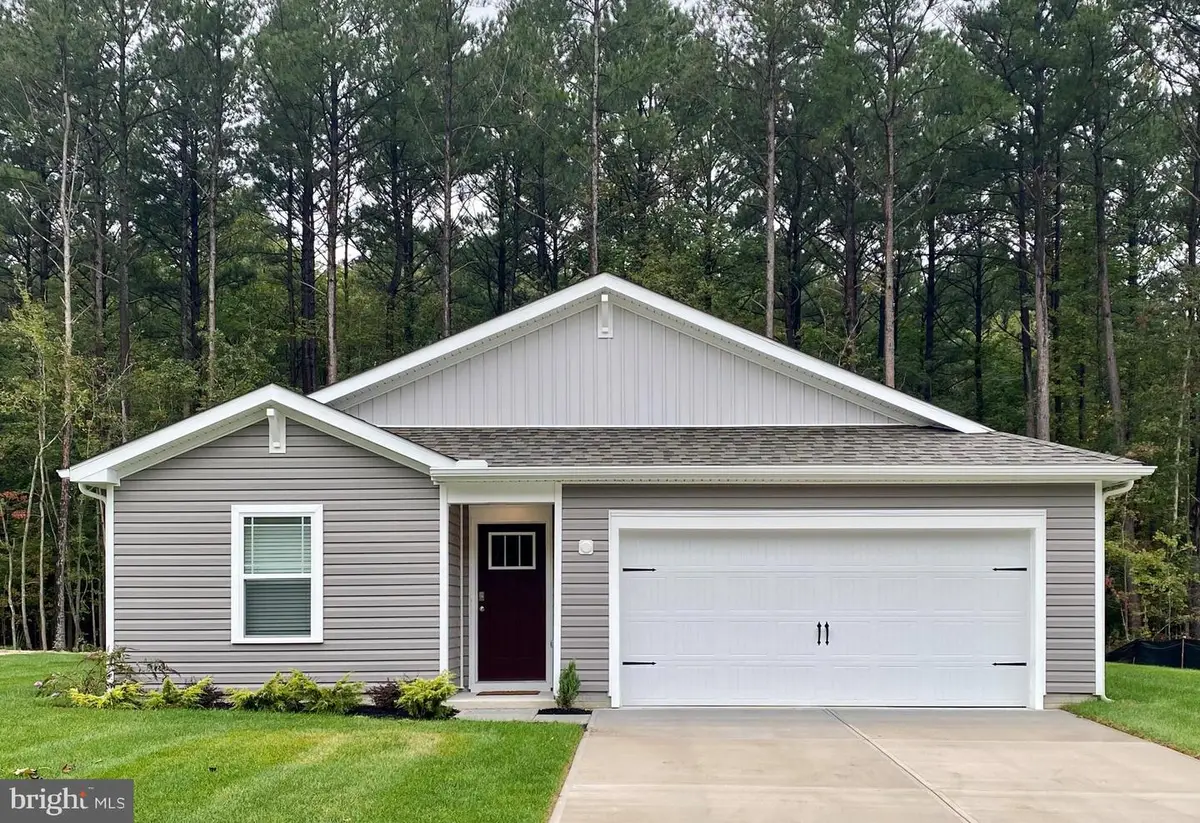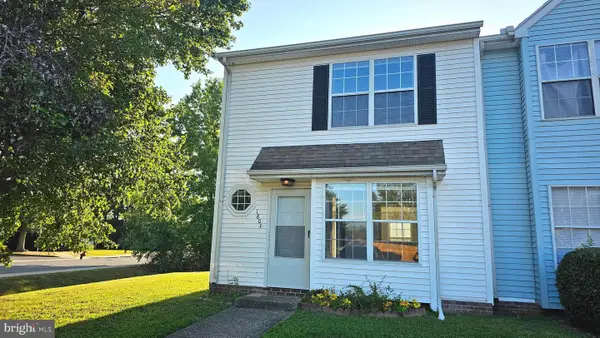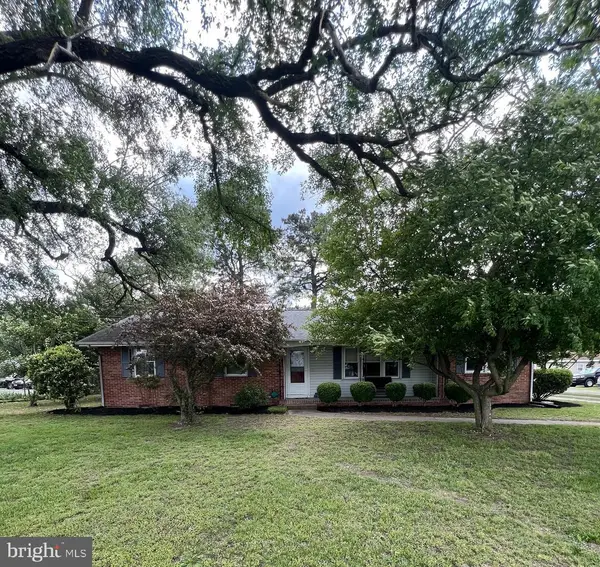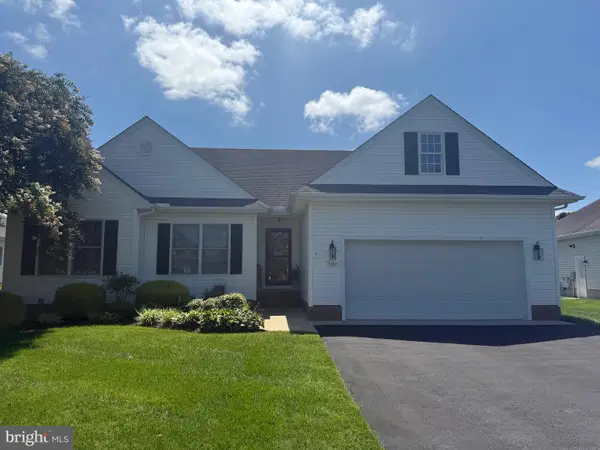1115 Darrow Ct, SALISBURY, MD 21801
Local realty services provided by:ERA Reed Realty, Inc.



1115 Darrow Ct,SALISBURY, MD 21801
$319,990
- 3 Beds
- 2 Baths
- 1,385 sq. ft.
- Single family
- Active
Listed by:justin k wood
Office:d.r. horton realty of virginia, llc.
MLS#:MDWC2018880
Source:BRIGHTMLS
Price summary
- Price:$319,990
- Price per sq. ft.:$231.04
- Monthly HOA dues:$131
About this home
Discover 1115 Darrow Court, a new construction home in the Birdsong Village community of Salisbury, MD. Located on a cul-de-sac, the Boardwalk is a 1,385 square foot ranch home that offers three sizeable bedrooms, two full bathrooms and a two-car garage.
A long, welcoming foyer allows for the two guest bedrooms and guest bathroom to be separate from the main living areas. The functional kitchen has stainless steel appliances, classic white cabinets, a spacious pantry closet, and a peninsula island with quartz countertops and room for additional seating. Enjoy the open concept as it allows you to entertain guests in your great room and kitchen simultaneously.
The owner's suite is set apart at the back of the home and features a walk-in closet and full bathroom with a tiled walk-in shower. The laundry room is tucked away near the entrance to the two-car garage.
This home includes white window blinds, a fully sodded, landscaped, and irrigated lawn, and the exclusive Smart Home® package through ADT, giving you complete peace of mind in your new home.
Pictures, artist renderings, photographs, colors, features, and sizes are for illustration purposes only and will vary from the homes as built. Image representative of plan only and may vary as built. Images are of model home and include custom design features that may not be available in other homes. Furnishings and decorative items not included with home purchase.
Contact an agent
Home facts
- Year built:2025
- Listing Id #:MDWC2018880
- Added:31 day(s) ago
- Updated:August 15, 2025 at 01:53 PM
Rooms and interior
- Bedrooms:3
- Total bathrooms:2
- Full bathrooms:2
- Living area:1,385 sq. ft.
Heating and cooling
- Cooling:Central A/C, Programmable Thermostat
- Heating:90% Forced Air, Electric, Programmable Thermostat
Structure and exterior
- Roof:Architectural Shingle
- Year built:2025
- Building area:1,385 sq. ft.
- Lot area:0.38 Acres
Utilities
- Water:Public
- Sewer:Public Sewer
Finances and disclosures
- Price:$319,990
- Price per sq. ft.:$231.04
- Tax amount:$6,870 (2024)
New listings near 1115 Darrow Ct
- New
 $200,000Active3 beds 3 baths1,077 sq. ft.
$200,000Active3 beds 3 baths1,077 sq. ft.1801 Woodbrooke Dr #1801, SALISBURY, MD 21804
MLS# MDWC2019326Listed by: COLDWELL BANKER REALTY - New
 $499,900Active4 beds 3 baths2,490 sq. ft.
$499,900Active4 beds 3 baths2,490 sq. ft.6222 Albritton Ln, SALISBURY, MD 21801
MLS# MDWC2019310Listed by: WORTHINGTON REALTY GROUP, LLC - Coming Soon
 $234,990Coming Soon4 beds 1 baths
$234,990Coming Soon4 beds 1 baths138 Truitt St, SALISBURY, MD 21804
MLS# MDWC2019332Listed by: SAMSON PROPERTIES - Coming Soon
 $479,900Coming Soon4 beds 3 baths
$479,900Coming Soon4 beds 3 baths6276 Diamondback Dr, SALISBURY, MD 21801
MLS# MDWC2019336Listed by: LONG & FOSTER REAL ESTATE, INC. - New
 $149,000Active6.33 Acres
$149,000Active6.33 AcresLot 2 Parcel 265 Jackson Road, SALISBURY, MD 21804
MLS# MDWC2019278Listed by: COLDWELL BANKER REALTY - Coming Soon
 $299,900Coming Soon3 beds 2 baths
$299,900Coming Soon3 beds 2 baths407 Beaglin Park Dr, SALISBURY, MD 21804
MLS# MDWC2019322Listed by: THE SPENCE REALTY GROUP - New
 $287,500Active3 beds 2 baths1,436 sq. ft.
$287,500Active3 beds 2 baths1,436 sq. ft.149 Shamrock Dr, SALISBURY, MD 21804
MLS# MDWC2019316Listed by: COLDWELL BANKER REALTY - Coming Soon
 $344,900Coming Soon3 beds 2 baths
$344,900Coming Soon3 beds 2 baths5995 Bell Creek Dr, SALISBURY, MD 21801
MLS# MDWC2019292Listed by: COLDWELL BANKER REALTY - New
 Listed by ERA$345,000Active3 beds 2 baths1,950 sq. ft.
Listed by ERA$345,000Active3 beds 2 baths1,950 sq. ft.137 Village Oak Dr, SALISBURY, MD 21804
MLS# MDWC2019314Listed by: ERA MARTIN ASSOCIATES - New
 Listed by ERA$129,500Active1 beds 2 baths1,187 sq. ft.
Listed by ERA$129,500Active1 beds 2 baths1,187 sq. ft.1103 S Schumaker Dr #c-006, SALISBURY, MD 21804
MLS# MDWC2019284Listed by: ERA MARTIN ASSOCIATES
