1137 Riverside Dr, Salisbury, MD 21801
Local realty services provided by:ERA Reed Realty, Inc.
1137 Riverside Dr,Salisbury, MD 21801
$518,000
- 3 Beds
- 3 Baths
- 2,963 sq. ft.
- Single family
- Active
Listed by: virginia malone
Office: coldwell banker realty
MLS#:MDWC2018962
Source:BRIGHTMLS
Price summary
- Price:$518,000
- Price per sq. ft.:$174.82
About this home
You'll enjoy convenient one level living in this all brick 2963 SF, 3 bedroom, 3 full bath rancher with beautiful hardwood flooring throughout. Sited on a corner lot with a private backyard, patio, detached 2-car garage and brick outbuilding, it's got the in-town location you want and the privacy you will appreciate. Well maintained, move in ready, and boasting spacious rooms and closets galore, the residence offers a living room with masonry wood burning fireplace, a dining room currently set up as a game room, a delightful kitchen with stainless appliances, Corian countertops, pantry, breakfast bar and a casual dining area that leads to a cozy den and an enormous sunroom with a delightful wall of windows and a wet bar with refrigerator. The bedroom wing features a primary bedroom with private bath, 2 additional bedrooms and a hall bath. The 3rd full bath is off the kitchen hall with washer & dryer. A partially finished dry basement is perfect for storage or use as a rec room/playroom/hobby room, etc. Public water & sewer but no city taxes. ONE-YEAR AMERICAN HOME SHIELD 'SHIELD COMPLETE' WARRANTY ($840) INCLUDED, In-ground irrigation 'as is'.
Contact an agent
Home facts
- Year built:1957
- Listing ID #:MDWC2018962
- Added:117 day(s) ago
- Updated:November 15, 2025 at 04:11 PM
Rooms and interior
- Bedrooms:3
- Total bathrooms:3
- Full bathrooms:2
- Half bathrooms:1
- Living area:2,963 sq. ft.
Heating and cooling
- Cooling:Central A/C
- Heating:Hot Water, Natural Gas
Structure and exterior
- Roof:Architectural Shingle
- Year built:1957
- Building area:2,963 sq. ft.
- Lot area:0.67 Acres
Utilities
- Water:Public
- Sewer:Public Sewer
Finances and disclosures
- Price:$518,000
- Price per sq. ft.:$174.82
- Tax amount:$3,641 (2024)
New listings near 1137 Riverside Dr
- New
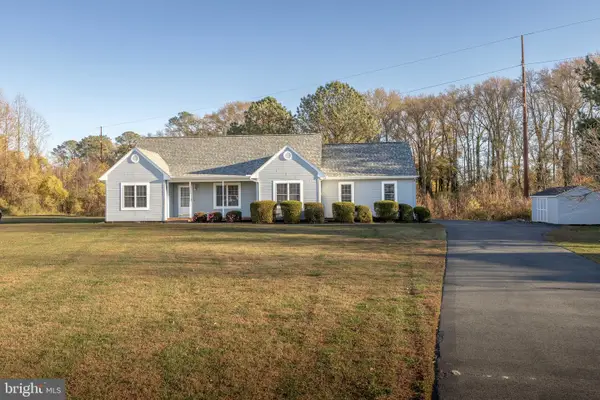 $395,000Active3 beds 3 baths2,396 sq. ft.
$395,000Active3 beds 3 baths2,396 sq. ft.6847 Woodcock Ct, SALISBURY, MD 21804
MLS# MDWC2020642Listed by: WHITEHEAD REAL ESTATE EXEC. - Coming Soon
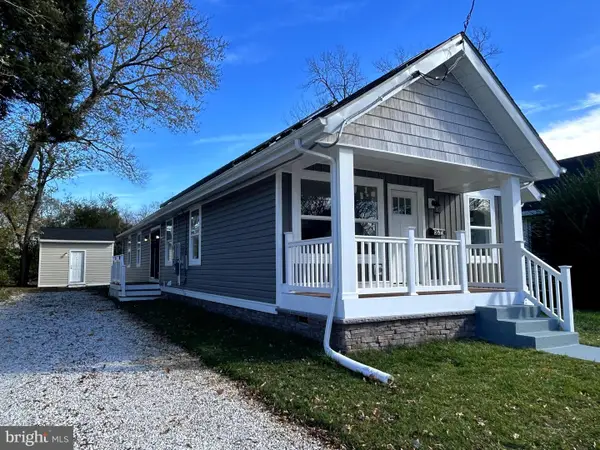 $324,000Coming Soon3 beds 2 baths
$324,000Coming Soon3 beds 2 baths625 Liberty St, SALISBURY, MD 21804
MLS# MDWC2020600Listed by: COLDWELL BANKER REALTY - New
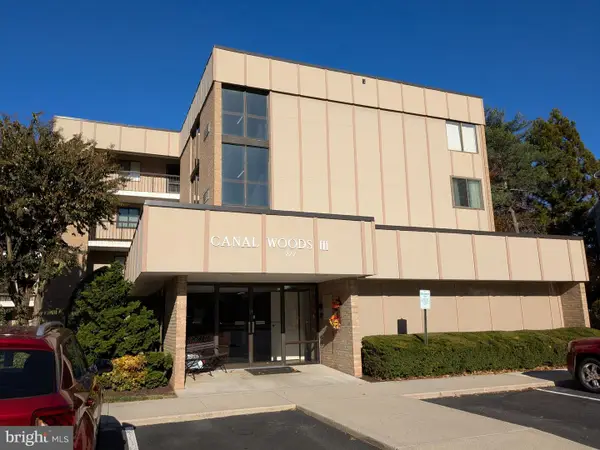 $245,000Active3 beds 2 baths1,580 sq. ft.
$245,000Active3 beds 2 baths1,580 sq. ft.227 Canal Park Dr #205, SALISBURY, MD 21804
MLS# MDWC2020628Listed by: CENTURY 21 HARBOR REALTY - Coming Soon
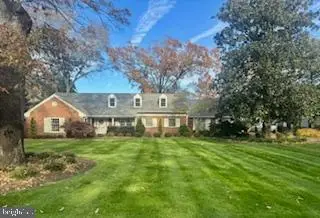 $975,000Coming Soon3 beds 4 baths
$975,000Coming Soon3 beds 4 baths509 Tony Tank Ln, SALISBURY, MD 21801
MLS# MDWC2020594Listed by: COLDWELL BANKER REALTY - New
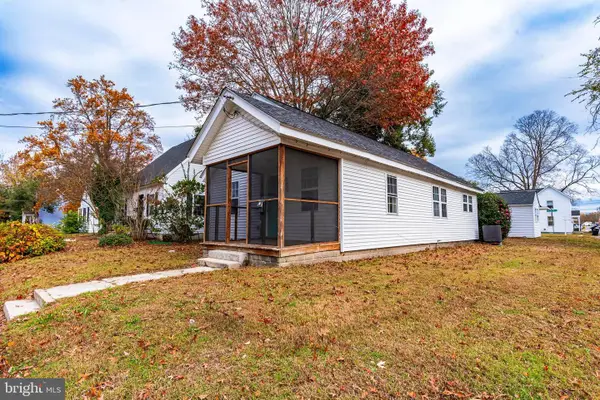 $224,900Active3 beds 2 baths947 sq. ft.
$224,900Active3 beds 2 baths947 sq. ft.905 Hanover St, SALISBURY, MD 21801
MLS# MDWC2020586Listed by: CENTURY 21 HARBOR REALTY - New
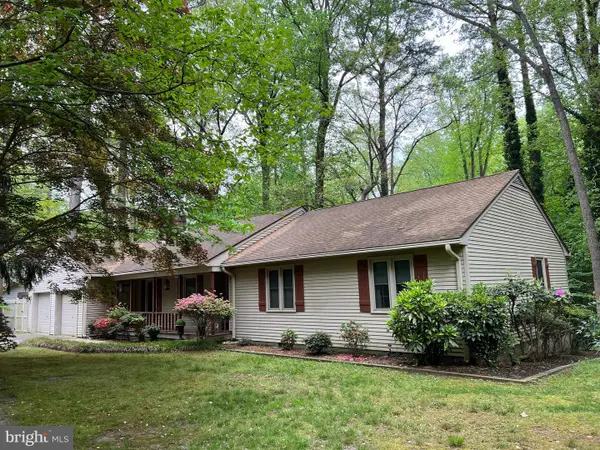 $315,000Active3 beds 2 baths1,519 sq. ft.
$315,000Active3 beds 2 baths1,519 sq. ft.904 Friar Tuck Ln, SALISBURY, MD 21804
MLS# MDWC2020482Listed by: HOMECOIN.COM - New
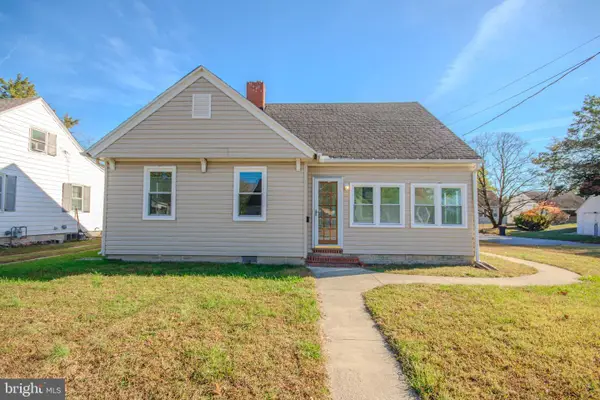 Listed by ERA$209,000Active2 beds 1 baths960 sq. ft.
Listed by ERA$209,000Active2 beds 1 baths960 sq. ft.131 Truitt St, SALISBURY, MD 21804
MLS# MDWC2020436Listed by: ERA MARTIN ASSOCIATES - Coming SoonOpen Sat, 11am to 1pm
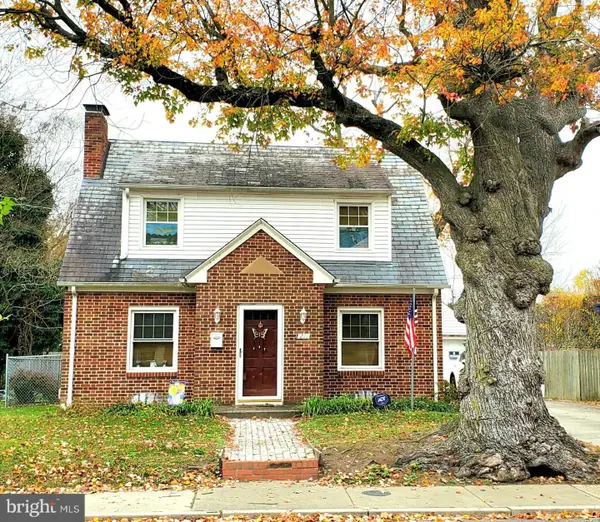 Listed by ERA$189,900Coming Soon2 beds 1 baths
Listed by ERA$189,900Coming Soon2 beds 1 baths211 Truitt St, SALISBURY, MD 21804
MLS# MDWC2020568Listed by: ERA MARTIN ASSOCIATES 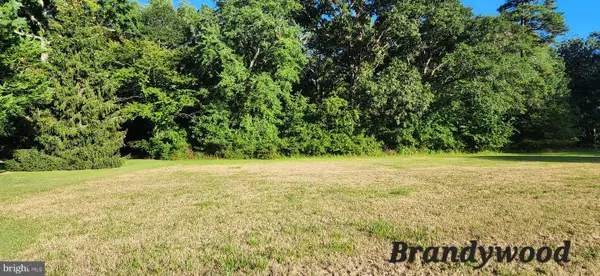 $45,500Pending0.68 Acres
$45,500Pending0.68 AcresLot 19 Brandywood Ln, SALISBURY, MD 21801
MLS# MDWC2020564Listed by: COMPASS- New
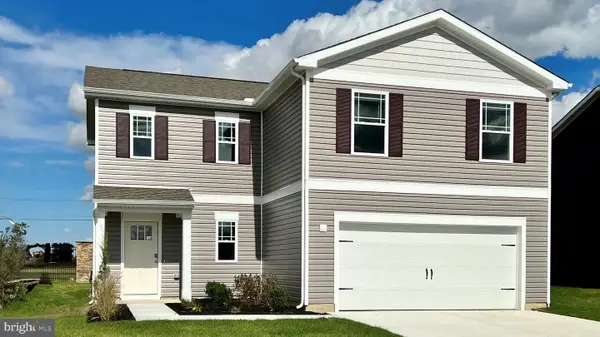 $364,990Active4 beds 3 baths1,906 sq. ft.
$364,990Active4 beds 3 baths1,906 sq. ft.1140 Wintermead Loop, SALISBURY, MD 21801
MLS# MDWC2020566Listed by: D.R. HORTON REALTY OF VIRGINIA, LLC
