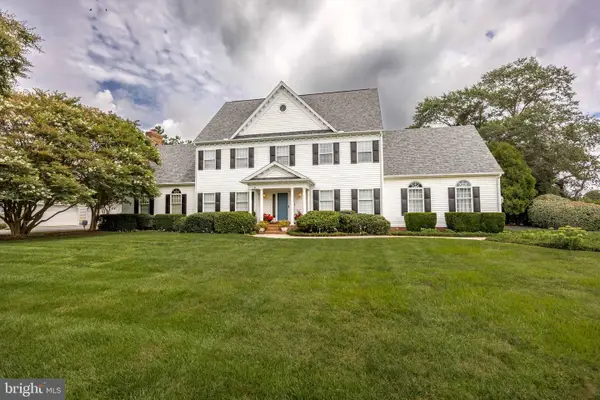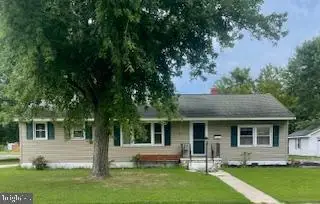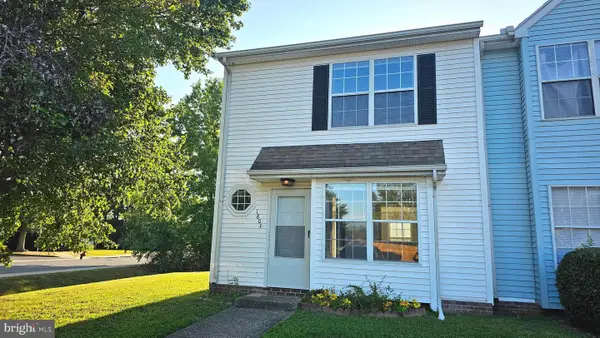1332 Fairview Ln, SALISBURY, MD 21801
Local realty services provided by:ERA Valley Realty



Listed by:justin k wood
Office:d.r. horton realty of virginia, llc.
MLS#:MDWC2018896
Source:BRIGHTMLS
Price summary
- Price:$349,990
- Price per sq. ft.:$183.63
- Monthly HOA dues:$20.83
About this home
Embrace the opportunity of a new home in Heritage Trace located at 1332 Fairview Lane in Salisbury, MD. Ready to move in, the Deerfield is a thoughtfully designed 1,906 square foot two-story home with four bedrooms, two-and-a-half bathrooms and a two-car garage.
A welcoming foyer with a coat closet greets you as you enter the home. The spacious kitchen has traditional white cabinets, a large island with granite countertops, stainless steel appliances and a large corner pantry. The open floorplan allows you and your loved ones to spend quality time together while in the great room, casual dining area and kitchen. Also located on the first floor are the powder room, storage closet and an additional coat closet.
Upstairs you will find the owner's suite complete with its private, double bowl vanity bathroom and sizeable walk-in closet. The additional three bedrooms allow for everyone to have their own space. The laundry room, with included washer and dryer, is conveniently located upstairs along with a hall linen closet.
The home includes white window treatments and the exclusive Smart-Home® Package through ADT that will give you complete peace of mind. Pictures, artist renderings, photographs, colors, features, and sizes are for illustration purposes only and will vary from the homes as built. Image representative of plan only and may vary as built. Images are of model home and include custom design features that may not be available in other homes. Furnishings and decorative items not included with home purchase.
Contact an agent
Home facts
- Year built:2024
- Listing Id #:MDWC2018896
- Added:31 day(s) ago
- Updated:August 16, 2025 at 07:27 AM
Rooms and interior
- Bedrooms:4
- Total bathrooms:3
- Full bathrooms:2
- Half bathrooms:1
- Living area:1,906 sq. ft.
Heating and cooling
- Cooling:Central A/C, Programmable Thermostat
- Heating:90% Forced Air, Electric, Programmable Thermostat
Structure and exterior
- Roof:Architectural Shingle
- Year built:2024
- Building area:1,906 sq. ft.
- Lot area:0.19 Acres
Schools
- High school:JAMES M. BENNETT
- Middle school:SALISBURY
- Elementary school:PEMBERTON
Utilities
- Water:Public
- Sewer:Public Sewer
Finances and disclosures
- Price:$349,990
- Price per sq. ft.:$183.63
- Tax amount:$7,430 (2024)
New listings near 1332 Fairview Ln
- New
 $699,900Active4 beds 3 baths4,252 sq. ft.
$699,900Active4 beds 3 baths4,252 sq. ft.5541 E Nithsdale Dr, SALISBURY, MD 21801
MLS# MDWC2019356Listed by: WHITEHEAD REAL ESTATE EXEC. - Coming Soon
 $239,000Coming Soon3 beds 1 baths
$239,000Coming Soon3 beds 1 baths1601 Glen Ave, SALISBURY, MD 21804
MLS# MDWC2019360Listed by: COLDWELL BANKER REALTY - Coming SoonOpen Sat, 1 to 3pm
 $250,000Coming Soon4 beds 2 baths
$250,000Coming Soon4 beds 2 baths726 Smith St, SALISBURY, MD 21801
MLS# MDWC2019004Listed by: KELLER WILLIAMS REALTY - Coming Soon
 $193,000Coming Soon2 beds 2 baths
$193,000Coming Soon2 beds 2 baths2003 Whispering Ponds Ct #1c, SALISBURY, MD 21804
MLS# MDWC2019366Listed by: BERKSHIRE HATHAWAY HOMESERVICES PENFED REALTY - OP - New
 Listed by ERA$189,000Active3 beds 2 baths1,415 sq. ft.
Listed by ERA$189,000Active3 beds 2 baths1,415 sq. ft.2000 Whispering Ponds Ct #1b, SALISBURY, MD 21804
MLS# MDWC2019348Listed by: ERA MARTIN ASSOCIATES - New
 Listed by ERA$115,000Active2 beds 1 baths918 sq. ft.
Listed by ERA$115,000Active2 beds 1 baths918 sq. ft.1028 Adams Ave #2d, SALISBURY, MD 21804
MLS# MDWC2019358Listed by: ERA MARTIN ASSOCIATES - New
 $200,000Active3 beds 3 baths1,077 sq. ft.
$200,000Active3 beds 3 baths1,077 sq. ft.1801 Woodbrooke Dr #1801, SALISBURY, MD 21804
MLS# MDWC2019326Listed by: COLDWELL BANKER REALTY - New
 $499,900Active4 beds 3 baths2,490 sq. ft.
$499,900Active4 beds 3 baths2,490 sq. ft.6222 Albritton Ln, SALISBURY, MD 21801
MLS# MDWC2019310Listed by: WORTHINGTON REALTY GROUP, LLC - Coming Soon
 $234,990Coming Soon4 beds 1 baths
$234,990Coming Soon4 beds 1 baths138 Truitt St, SALISBURY, MD 21804
MLS# MDWC2019332Listed by: SAMSON PROPERTIES - New
 $479,900Active4 beds 3 baths2,793 sq. ft.
$479,900Active4 beds 3 baths2,793 sq. ft.6276 Diamondback Dr, SALISBURY, MD 21801
MLS# MDWC2019336Listed by: LONG & FOSTER REAL ESTATE, INC.
