1609 Crawford Dr, Salisbury, MD 21804
Local realty services provided by:ERA Reed Realty, Inc.
Listed by:dustin oldfather
Office:compass
MLS#:MDWC2019454
Source:BRIGHTMLS
Price summary
- Price:$429,900
- Price per sq. ft.:$206.09
About this home
Welcome to this beautifully designed 3-bedroom, 2.5-bath coastal contemporary home, built in 2022 and ideally located on a quiet cul-de-sac. Sited on a spacious 0.98-acre lot, this property offers both privacy and comfort, with thoughtful landscaping and a charming covered front porch that sets the tone for what lies within. Step inside to a light-filled main level featuring luxury vinyl plank flooring throughout. The welcoming foyer includes a convenient powder room and leads to an open-concept living area with a lighted ceiling fan. The living room flows effortlessly into the dining space, highlighted by a stylish chandelier and sliding glass doors that open to the back deck—perfect for indoor-outdoor living. The modern kitchen is both functional and stylish, featuring stainless steel appliances, upgraded countertops, white cabinetry, a pantry, and counter seating for four or more. Whether entertaining or enjoying a quiet meal, this kitchen is the heart of the home. Upstairs, the carpeted primary suite offers a peaceful retreat with a spacious sitting area, walk-in closet, and a luxurious ensuite bath complete with a step-in shower, double sinks, specialty vanity lighting, and a window for natural light. Two additional carpeted guest bedrooms share a full bathroom, while a dedicated laundry room provides added convenience. The fully fenced backyard is an entertainer’s dream, boasting a deck and a loose stone seating area—ideal for gatherings or relaxing evenings under the stars. This turnkey home combines modern design, comfort, and a coastal vibe, all nestled in a tranquil cul-de-sac setting. Don’t miss your opportunity to make it yours!
Contact an agent
Home facts
- Year built:2022
- Listing ID #:MDWC2019454
- Added:47 day(s) ago
- Updated:October 15, 2025 at 07:45 AM
Rooms and interior
- Bedrooms:3
- Total bathrooms:3
- Full bathrooms:2
- Half bathrooms:1
- Living area:2,086 sq. ft.
Heating and cooling
- Cooling:Central A/C
- Heating:Electric, Forced Air, Heat Pump(s)
Structure and exterior
- Roof:Architectural Shingle
- Year built:2022
- Building area:2,086 sq. ft.
- Lot area:0.98 Acres
Schools
- High school:WICOMICO
- Middle school:WICOMICO
Utilities
- Water:Well
- Sewer:Private Septic Tank
Finances and disclosures
- Price:$429,900
- Price per sq. ft.:$206.09
- Tax amount:$3,139 (2024)
New listings near 1609 Crawford Dr
- New
 $245,000Active3 beds 2 baths2,168 sq. ft.
$245,000Active3 beds 2 baths2,168 sq. ft.28955 Log Cabin Road, SALISBURY, MD 21801
MLS# MDWC2020186Listed by: SVN/MILLER COMMERCIAL REAL ESTATE - New
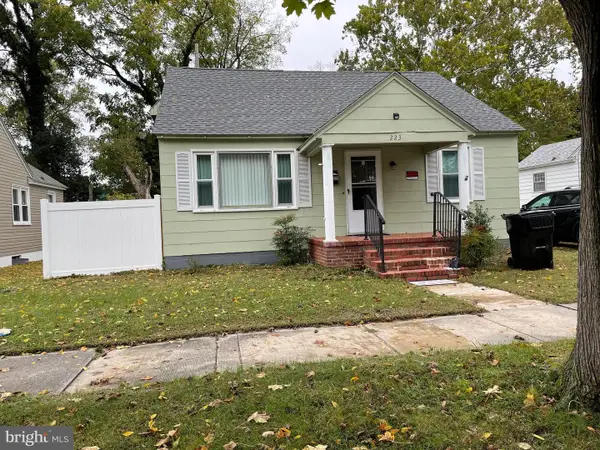 $270,000Active4 beds 2 baths1,460 sq. ft.
$270,000Active4 beds 2 baths1,460 sq. ft.223 North Blvd, SALISBURY, MD 21801
MLS# MDWC2020176Listed by: BERKSHIRE HATHAWAY HOMESERVICES PENFED REALTY - OP - Coming Soon
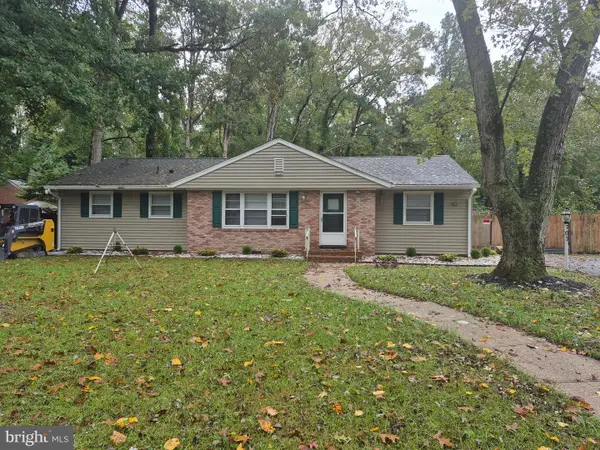 $259,900Coming Soon3 beds 2 baths
$259,900Coming Soon3 beds 2 baths707 W Morris Leonard Rd, SALISBURY, MD 21804
MLS# MDWC2020126Listed by: COLDWELL BANKER REALTY - New
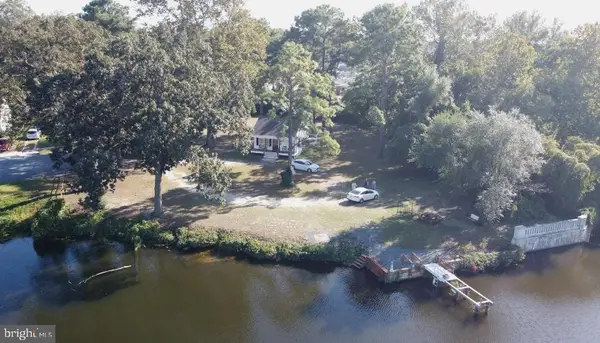 $295,000Active1 beds 1 baths576 sq. ft.
$295,000Active1 beds 1 baths576 sq. ft.601 Lakeside Dr, SALISBURY, MD 21801
MLS# MDWC2020144Listed by: EXP REALTY, LLC - New
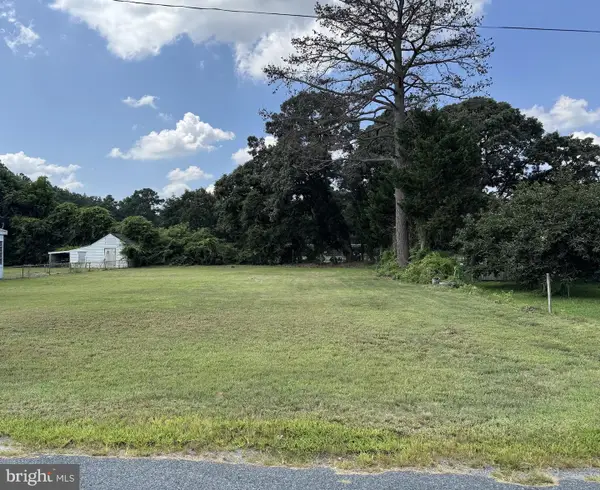 $35,000Active0.17 Acres
$35,000Active0.17 AcresLot 20 Pine Way, SALISBURY, MD 21804
MLS# MDWC2019136Listed by: KELLER WILLIAMS REALTY DELMARVA - Coming SoonOpen Sun, 11:30am to 1:30pm
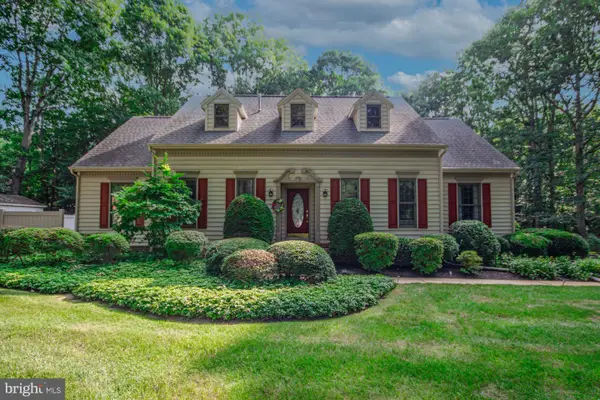 Listed by ERA$485,000Coming Soon4 beds 4 baths
Listed by ERA$485,000Coming Soon4 beds 4 baths5461 Loch Ness Ter, SALISBURY, MD 21801
MLS# MDWC2020000Listed by: ERA MARTIN ASSOCIATES - New
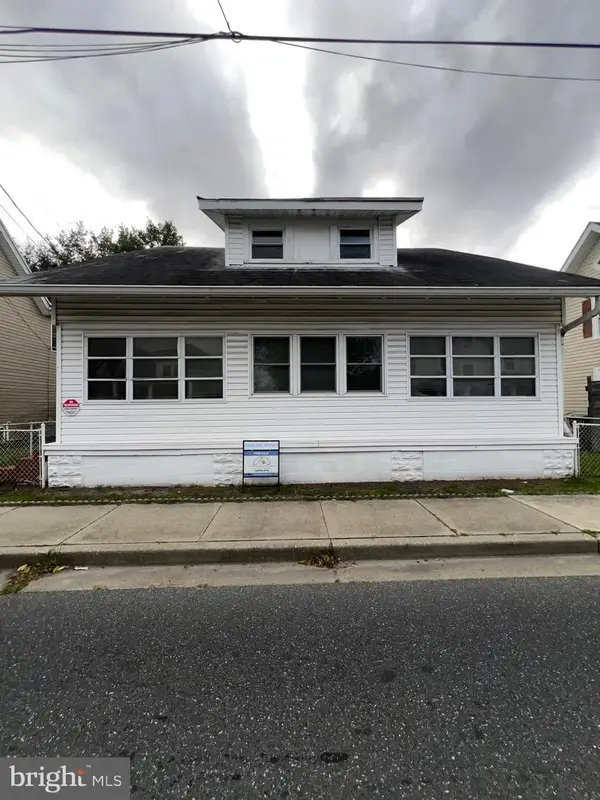 $150,000Active2 beds 1 baths1,653 sq. ft.
$150,000Active2 beds 1 baths1,653 sq. ft.322 Naylor St, SALISBURY, MD 21804
MLS# MDWC2020130Listed by: THE SPENCE REALTY GROUP - New
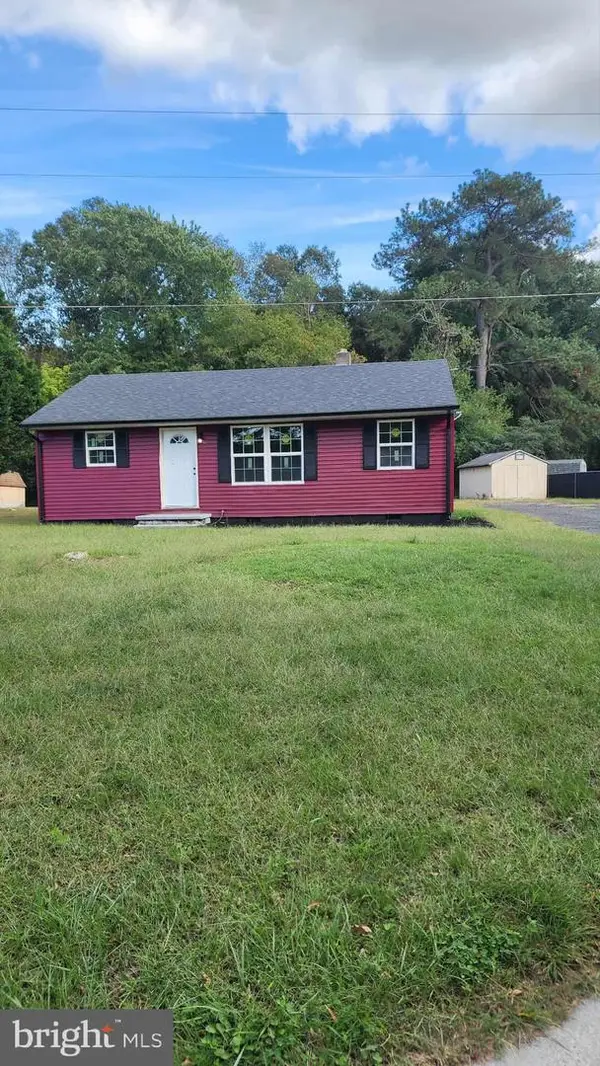 $189,000Active3 beds 1 baths864 sq. ft.
$189,000Active3 beds 1 baths864 sq. ft.1621 Waconia Dr, SALISBURY, MD 21801
MLS# MDWC2020128Listed by: EXP REALTY, LLC 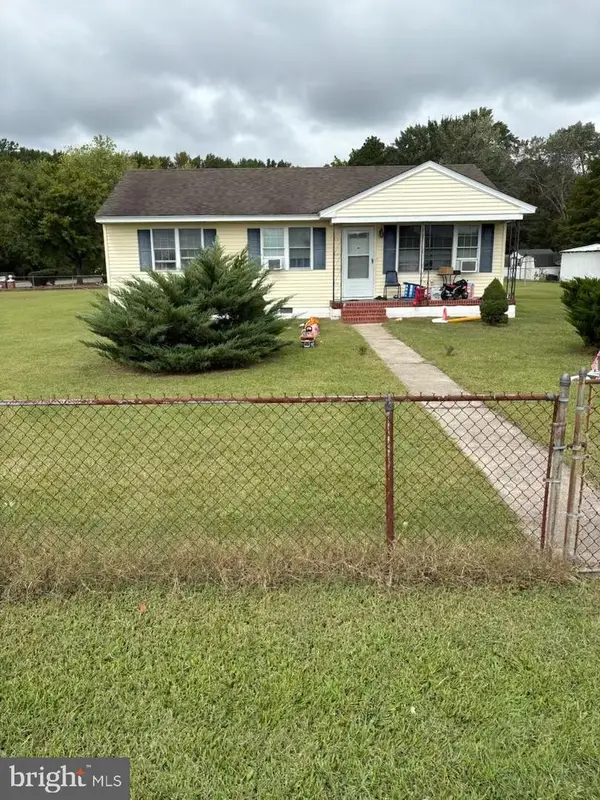 $212,450Active2 beds 1 baths936 sq. ft.
$212,450Active2 beds 1 baths936 sq. ft.27430 Log Cabin Rd, SALISBURY, MD 21801
MLS# MDWC2019880Listed by: KELLER WILLIAMS CAPITAL PROPERTIES- New
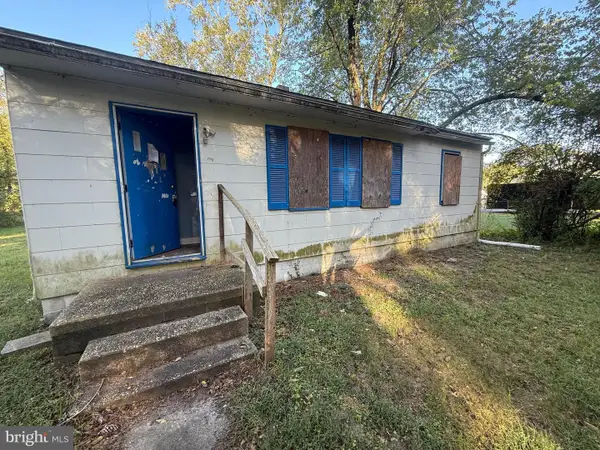 $49,999Active3 beds 1 baths816 sq. ft.
$49,999Active3 beds 1 baths816 sq. ft.1710 Wilson Ln, SALISBURY, MD 21801
MLS# MDWC2020110Listed by: COLDWELL BANKER REALTY
