1703 Carver Square, SALISBURY, MD 21801
Local realty services provided by:ERA Martin Associates

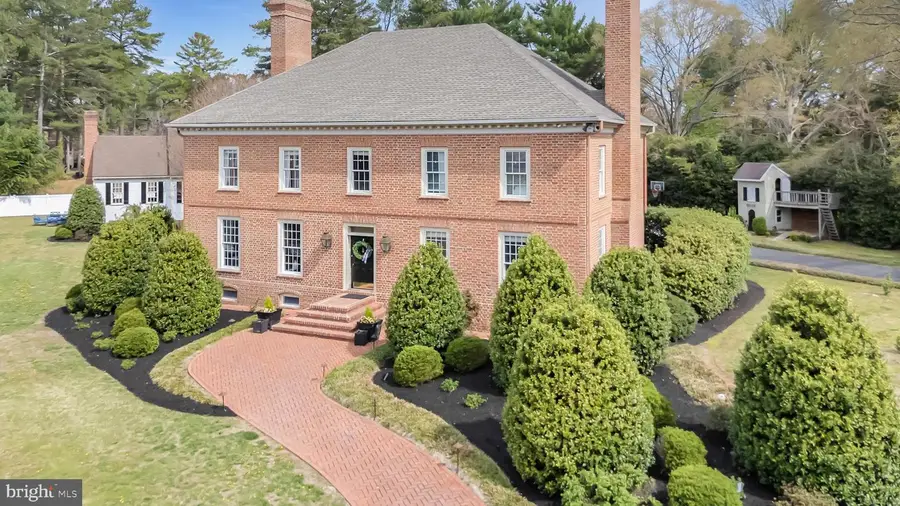
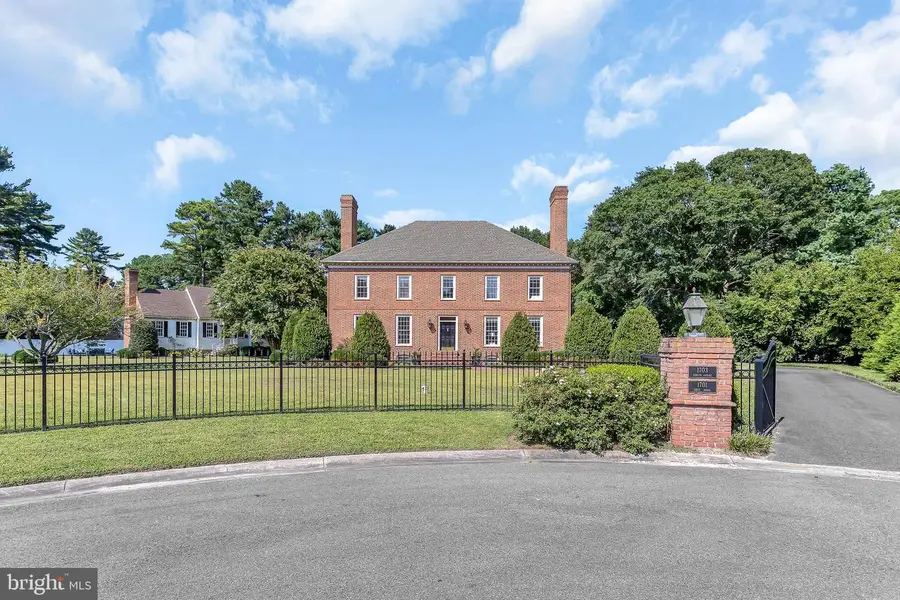
1703 Carver Square,SALISBURY, MD 21801
$1,099,000
- 6 Beds
- 8 Baths
- 7,272 sq. ft.
- Single family
- Active
Listed by:mark glushakow
Office:long & foster real estate, inc.
MLS#:MDWC2014922
Source:BRIGHTMLS
Price summary
- Price:$1,099,000
- Price per sq. ft.:$151.13
- Monthly HOA dues:$20.83
About this home
Welcome to your dream home—a luxurious retreat that's perfect for anyone and includes newcomers to the area, alike! This Don Patterson built, exquisite residence, sprawling over 7,000 square feet, combines elegance and comfort with every detail meticulously crafted for both functionality and style.
As you step inside, you’re greeted by a grand entrance with intricate crown moldings and gleaming hardwood floors. The main level boasts a seamless blend of sophistication and warmth, featuring arched doorways with glass panel doors and pocket doors that provide both privacy and convenience. Enjoy cozy evenings by one of the three stately fireplaces, each adorned with raised mantles that enhance the home's rich character.
The formal dining room is perfect for hosting memorable family gatherings, complemented by its own fireplace and exquisite custom moldings. The formal living room is equally impressive, offering an inviting space with extensive moldings and elegant details.
For those who work from home or need a quiet space, the office is a haven of productivity with its refined design. The custom kitchen is a chef's dream, showcasing aoversized central island, quartz countertops, and a built-in hutch with glass-front doors. Modern amenities include a combination double wall oven , a French door refrigerator, and a spacious walk-in food pantry. The adjoining solarium, with its six-foot casement windows, fills the space with natural light, seamlessly flowing into the great room, where you can unwind by yet another fireplace.
Convenience is key with a mudroom off the back door featuring built-ins and a half bath. The main level's 9-foot ceilings add to the sense of grandeur and openness.
Ascend to the second floor, where you’ll find four generously-sized bedrooms, each with its own private full bath and built-ins in the closets. Crown molding throughout adds a touch of elegance to every room. The oversized master bedroom is a true sanctuary, complete with a luxurious master bath featuring a tile and glass door shower, double bowl sinks, an oversized soaking tub, a separate water closet, and a walk-in closet with built-ins. The master suite also includes a private sitting room, perfect for relaxation.
The third floor offers additional versatility with a spacious bedroom, a full bath, and a walk-in closet. This floor also includes a built-in desk, ideal for a study area or creative space.
The finished basement is an entertainer’s paradise, featuring an expansive great room, a game room, an additional bedroom, and a bath. Movie nights will be taken to the next level in your very own home theater, providing an immersive cinematic experience right at home.
"This elegant property also includes a Mother-In-Law cottage, boasting amenities such as hardwood floors, crown molding, a raised mantle fireplace, and more."
This property truly offers a harmonious blend of luxury, comfort, and practicality, making it the perfect choice for anyone, and newcomers seeking a spacious, elegant retreat in their new community. Don’t miss the opportunity to experience this exceptional property in person—schedule your visit today!
Contact an agent
Home facts
- Year built:1990
- Listing Id #:MDWC2014922
- Added:350 day(s) ago
- Updated:August 16, 2025 at 01:42 PM
Rooms and interior
- Bedrooms:6
- Total bathrooms:8
- Full bathrooms:5
- Half bathrooms:3
- Living area:7,272 sq. ft.
Heating and cooling
- Cooling:Central A/C
- Heating:Heat Pump(s), Natural Gas
Structure and exterior
- Roof:Architectural Shingle
- Year built:1990
- Building area:7,272 sq. ft.
- Lot area:1.16 Acres
Schools
- High school:JAMES M. BENNETT
- Middle school:BENNETT
Utilities
- Water:Well
- Sewer:Private Septic Tank
Finances and disclosures
- Price:$1,099,000
- Price per sq. ft.:$151.13
- Tax amount:$6,697 (2024)
New listings near 1703 Carver Square
- New
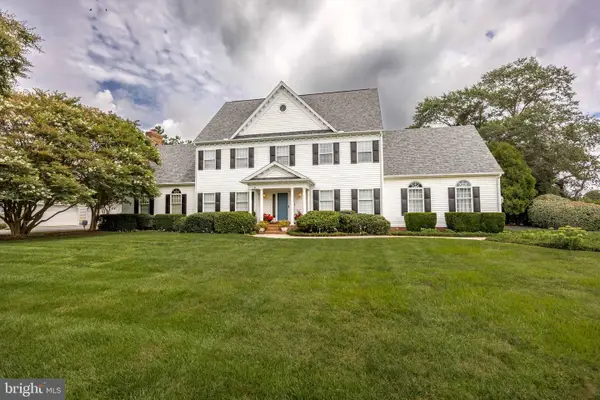 $699,900Active4 beds 3 baths4,252 sq. ft.
$699,900Active4 beds 3 baths4,252 sq. ft.5541 E Nithsdale Dr, SALISBURY, MD 21801
MLS# MDWC2019356Listed by: WHITEHEAD REAL ESTATE EXEC. - Coming Soon
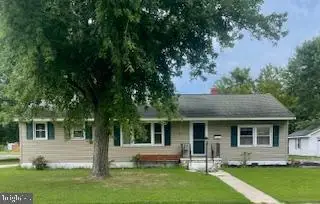 $239,000Coming Soon3 beds 1 baths
$239,000Coming Soon3 beds 1 baths1601 Glen Ave, SALISBURY, MD 21804
MLS# MDWC2019360Listed by: COLDWELL BANKER REALTY - Coming SoonOpen Sat, 1 to 3pm
 $250,000Coming Soon4 beds 2 baths
$250,000Coming Soon4 beds 2 baths726 Smith St, SALISBURY, MD 21801
MLS# MDWC2019004Listed by: KELLER WILLIAMS REALTY - Coming Soon
 $193,000Coming Soon2 beds 2 baths
$193,000Coming Soon2 beds 2 baths2003 Whispering Ponds Ct #1c, SALISBURY, MD 21804
MLS# MDWC2019366Listed by: BERKSHIRE HATHAWAY HOMESERVICES PENFED REALTY - OP - New
 Listed by ERA$189,000Active3 beds 2 baths1,415 sq. ft.
Listed by ERA$189,000Active3 beds 2 baths1,415 sq. ft.2000 Whispering Ponds Ct #1b, SALISBURY, MD 21804
MLS# MDWC2019348Listed by: ERA MARTIN ASSOCIATES - New
 Listed by ERA$115,000Active2 beds 1 baths918 sq. ft.
Listed by ERA$115,000Active2 beds 1 baths918 sq. ft.1028 Adams Ave #2d, SALISBURY, MD 21804
MLS# MDWC2019358Listed by: ERA MARTIN ASSOCIATES - New
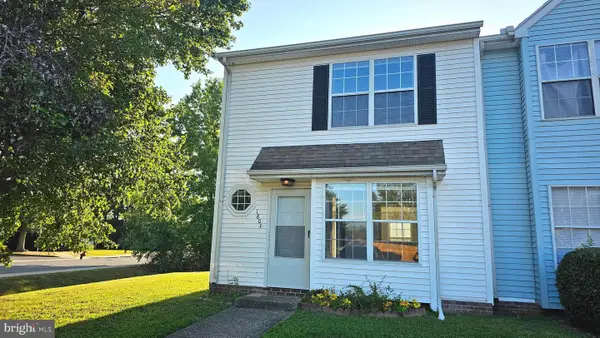 $200,000Active3 beds 3 baths1,077 sq. ft.
$200,000Active3 beds 3 baths1,077 sq. ft.1801 Woodbrooke Dr #1801, SALISBURY, MD 21804
MLS# MDWC2019326Listed by: COLDWELL BANKER REALTY - New
 $499,900Active4 beds 3 baths2,490 sq. ft.
$499,900Active4 beds 3 baths2,490 sq. ft.6222 Albritton Ln, SALISBURY, MD 21801
MLS# MDWC2019310Listed by: WORTHINGTON REALTY GROUP, LLC - Coming Soon
 $224,990Coming Soon4 beds 1 baths
$224,990Coming Soon4 beds 1 baths138 Truitt St, SALISBURY, MD 21804
MLS# MDWC2019332Listed by: SAMSON PROPERTIES - New
 $479,900Active4 beds 3 baths2,793 sq. ft.
$479,900Active4 beds 3 baths2,793 sq. ft.6276 Diamondback Dr, SALISBURY, MD 21801
MLS# MDWC2019336Listed by: LONG & FOSTER REAL ESTATE, INC.
