1716 Severn St, Salisbury, MD 21801
Local realty services provided by:ERA Cole Realty
Listed by: dale king
Office: vision realty group of salisbury
MLS#:MDWC2018960
Source:BRIGHTMLS
Price summary
- Price:$360,000
- Price per sq. ft.:$182.93
- Monthly HOA dues:$4.17
About this home
Welcome to 1716 Severn Street, a beautifully crafted Deerfield model built in 2023 by renowned builder D.R. Horton. This stunning 4-bedroom, 2.5-bath home offers 1,968 square feet of thoughtfully designed living space, perfect for modern comfort and everyday living. The open-concept layout seamlessly connects the kitchen, dining, and living areas, creating an inviting atmosphere for both entertaining and relaxation. The gourmet kitchen features modern cabinetry, sleek finishes, and a central island ideal for cooking and gathering. The spacious owner’s suite provides a private retreat with an en-suite bath and oversized walk-in closet. Enjoy outdoor living in the fenced rear yard with a custom paver patio—perfect for summer evenings or weekend barbecues. Located in a desirable Salisbury neighborhood, this move-in-ready home combines the benefits of new construction, energy efficiency, and a prime location close to shopping, schools, dining, and outdoor recreation.
Contact an agent
Home facts
- Year built:2023
- Listing ID #:MDWC2018960
- Added:120 day(s) ago
- Updated:November 16, 2025 at 08:28 AM
Rooms and interior
- Bedrooms:4
- Total bathrooms:3
- Full bathrooms:2
- Half bathrooms:1
- Living area:1,968 sq. ft.
Heating and cooling
- Cooling:Central A/C
- Heating:Electric, Heat Pump(s)
Structure and exterior
- Roof:Composite
- Year built:2023
- Building area:1,968 sq. ft.
- Lot area:0.23 Acres
Schools
- High school:JAMES M. BENNETT
- Middle school:BENNETT
- Elementary school:PINEHURST
Utilities
- Water:Public
- Sewer:Public Sewer
Finances and disclosures
- Price:$360,000
- Price per sq. ft.:$182.93
- Tax amount:$5,940 (2024)
New listings near 1716 Severn St
- New
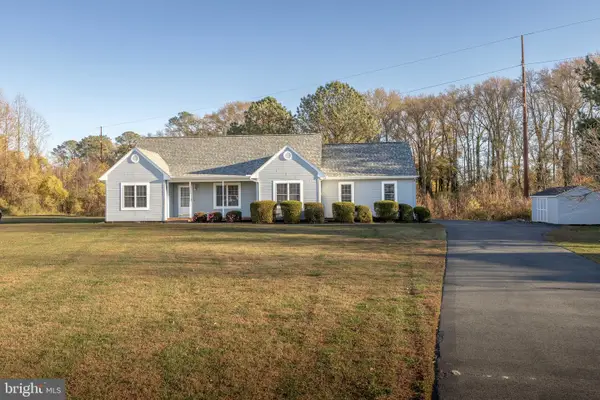 $395,000Active3 beds 3 baths2,396 sq. ft.
$395,000Active3 beds 3 baths2,396 sq. ft.6847 Woodcock Ct, SALISBURY, MD 21804
MLS# MDWC2020642Listed by: WHITEHEAD REAL ESTATE EXEC. - Coming Soon
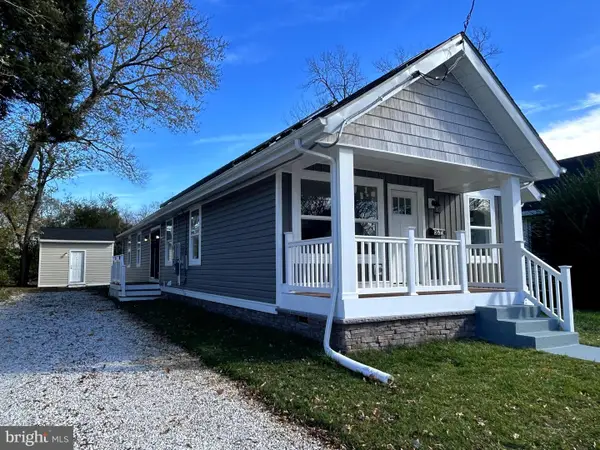 $324,000Coming Soon3 beds 2 baths
$324,000Coming Soon3 beds 2 baths625 Liberty St, SALISBURY, MD 21804
MLS# MDWC2020600Listed by: COLDWELL BANKER REALTY - New
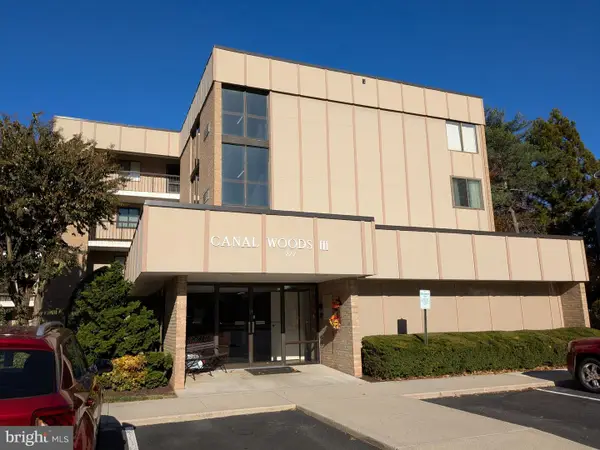 $245,000Active3 beds 2 baths1,580 sq. ft.
$245,000Active3 beds 2 baths1,580 sq. ft.227 Canal Park Dr #205, SALISBURY, MD 21804
MLS# MDWC2020628Listed by: CENTURY 21 HARBOR REALTY - Coming Soon
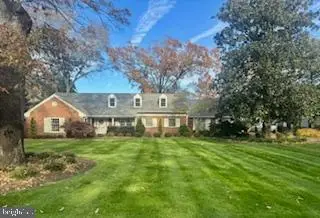 $975,000Coming Soon3 beds 4 baths
$975,000Coming Soon3 beds 4 baths509 Tony Tank Ln, SALISBURY, MD 21801
MLS# MDWC2020594Listed by: COLDWELL BANKER REALTY - New
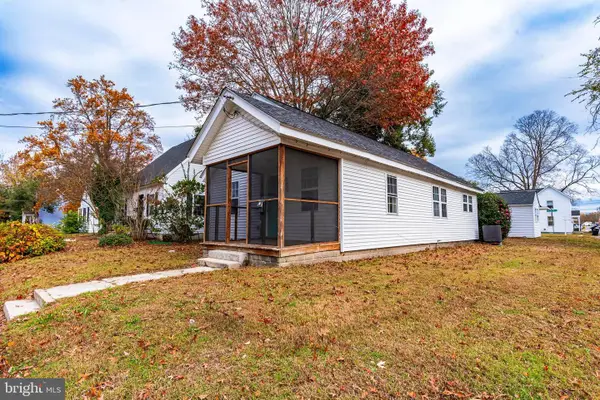 $224,900Active3 beds 2 baths947 sq. ft.
$224,900Active3 beds 2 baths947 sq. ft.905 Hanover St, SALISBURY, MD 21801
MLS# MDWC2020586Listed by: CENTURY 21 HARBOR REALTY - New
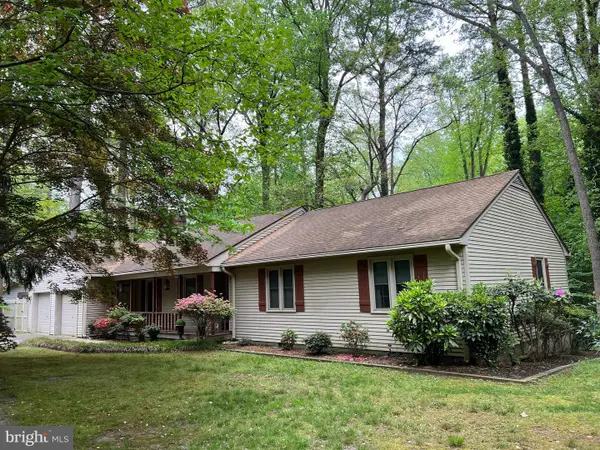 $315,000Active3 beds 2 baths1,519 sq. ft.
$315,000Active3 beds 2 baths1,519 sq. ft.904 Friar Tuck Ln, SALISBURY, MD 21804
MLS# MDWC2020482Listed by: HOMECOIN.COM - New
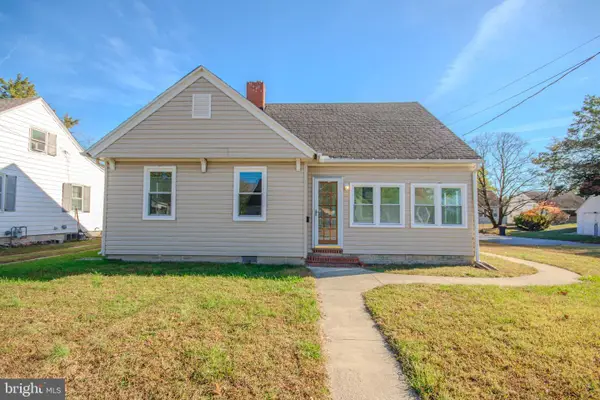 Listed by ERA$209,000Active2 beds 1 baths960 sq. ft.
Listed by ERA$209,000Active2 beds 1 baths960 sq. ft.131 Truitt St, SALISBURY, MD 21804
MLS# MDWC2020436Listed by: ERA MARTIN ASSOCIATES - Coming SoonOpen Sat, 11am to 1pm
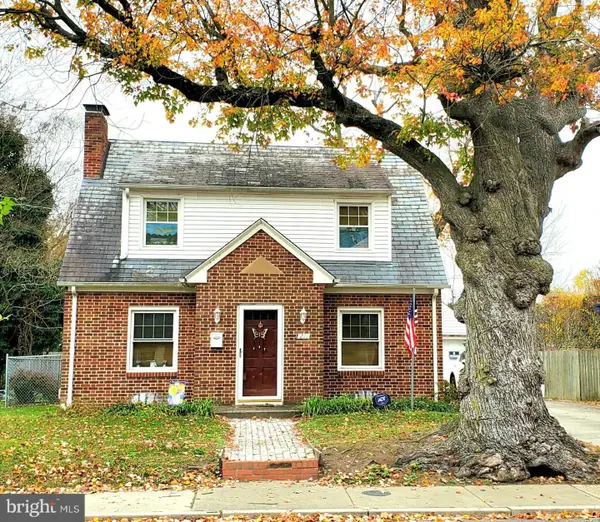 Listed by ERA$189,900Coming Soon2 beds 1 baths
Listed by ERA$189,900Coming Soon2 beds 1 baths211 Truitt St, SALISBURY, MD 21804
MLS# MDWC2020568Listed by: ERA MARTIN ASSOCIATES 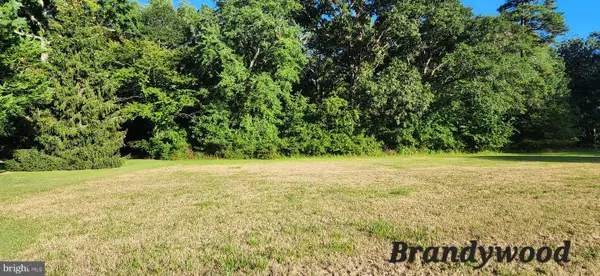 $45,500Pending0.68 Acres
$45,500Pending0.68 AcresLot 19 Brandywood Ln, SALISBURY, MD 21801
MLS# MDWC2020564Listed by: COMPASS- New
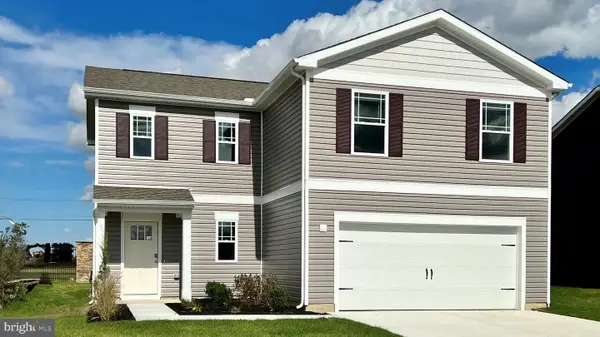 $364,990Active4 beds 3 baths1,906 sq. ft.
$364,990Active4 beds 3 baths1,906 sq. ft.1140 Wintermead Loop, SALISBURY, MD 21801
MLS# MDWC2020566Listed by: D.R. HORTON REALTY OF VIRGINIA, LLC
