187 Emily Dr, Salisbury, MD 21804
Local realty services provided by:ERA Byrne Realty
187 Emily Dr,Salisbury, MD 21804
$325,000
- 3 Beds
- 3 Baths
- 1,907 sq. ft.
- Single family
- Pending
Listed by:donna harrington
Office:coldwell banker realty
MLS#:MDWC2019414
Source:BRIGHTMLS
Price summary
- Price:$325,000
- Price per sq. ft.:$170.42
- Monthly HOA dues:$16.67
About this home
Welcome to Meadowbrook, where comfort meets charm! This lovingly maintained 3-bedroom, 2.5-bath home offers over 1,900 sq. ft. of space designed for living, gathering, and making memories. The first floor greets you with a spacious living room, where a cozy wood-burning fireplace and custom built-ins set the stage for relaxing evenings and quiet mornings alike. A bright dining room and a beautifully updated kitchen with stainless steel appliances and granite countertops complete the heart of the home, while a convenient half bath and laundry area add to the everyday ease. Upstairs, you’ll find all of the bedrooms and full baths tucked away for comfort and privacy. Outside welcomes you to your very own backyard oasis—complete with a spacious deck that’s less than 3 years old, an awning, sparkling above-ground pool, and a fire-pit that’s perfect for crisp autumn evenings. With two storage sheds, a fenced-in yard for privacy, and a roof that’s just 2 years young, this home has been cared for with love and is truly move-in ready - the only thing missing is you! Check this one out before its too late!
Contact an agent
Home facts
- Year built:1996
- Listing ID #:MDWC2019414
- Added:54 day(s) ago
- Updated:October 15, 2025 at 07:45 AM
Rooms and interior
- Bedrooms:3
- Total bathrooms:3
- Full bathrooms:2
- Half bathrooms:1
- Living area:1,907 sq. ft.
Heating and cooling
- Cooling:Central A/C
- Heating:Electric, Heat Pump(s), Natural Gas Available
Structure and exterior
- Roof:Asphalt
- Year built:1996
- Building area:1,907 sq. ft.
- Lot area:0.22 Acres
Schools
- High school:PARKSIDE
Utilities
- Water:Public
- Sewer:Public Sewer
Finances and disclosures
- Price:$325,000
- Price per sq. ft.:$170.42
- Tax amount:$4,715 (2024)
New listings near 187 Emily Dr
- New
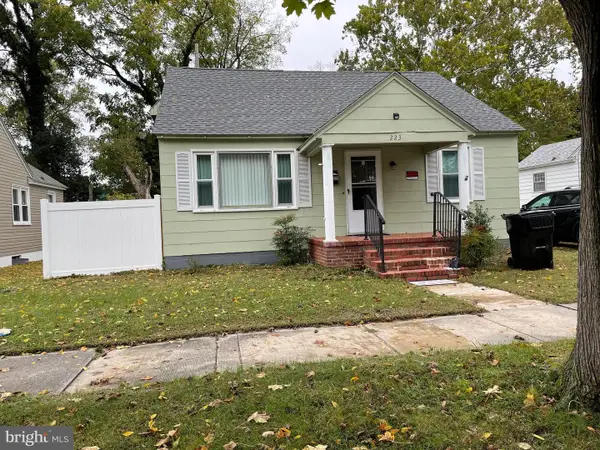 $270,000Active4 beds 2 baths1,460 sq. ft.
$270,000Active4 beds 2 baths1,460 sq. ft.223 North Blvd, SALISBURY, MD 21801
MLS# MDWC2020176Listed by: BERKSHIRE HATHAWAY HOMESERVICES PENFED REALTY - OP - Coming Soon
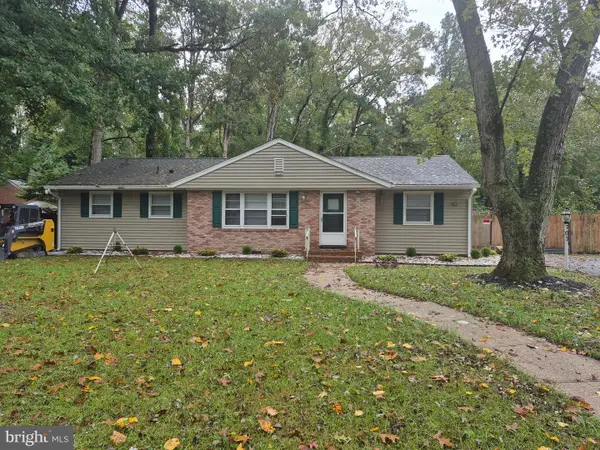 $259,900Coming Soon3 beds 2 baths
$259,900Coming Soon3 beds 2 baths707 W Morris Leonard Rd, SALISBURY, MD 21804
MLS# MDWC2020126Listed by: COLDWELL BANKER REALTY - New
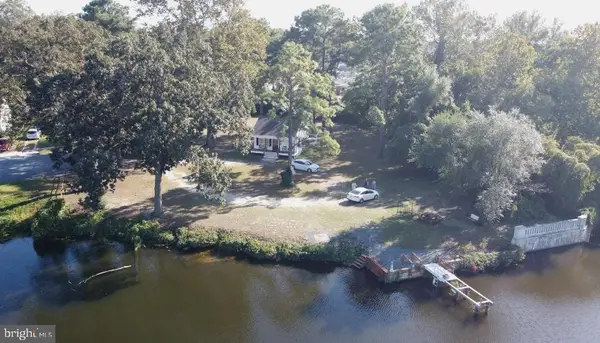 $295,000Active1 beds 1 baths576 sq. ft.
$295,000Active1 beds 1 baths576 sq. ft.601 Lakeside Dr, SALISBURY, MD 21801
MLS# MDWC2020144Listed by: EXP REALTY, LLC - New
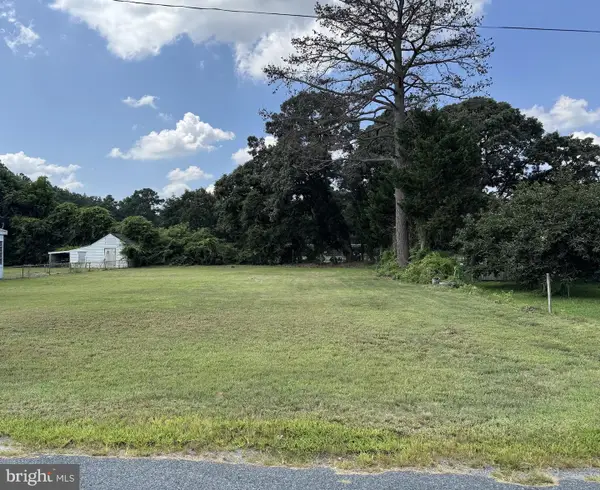 $35,000Active0.17 Acres
$35,000Active0.17 AcresLot 20 Pine Way, SALISBURY, MD 21804
MLS# MDWC2019136Listed by: KELLER WILLIAMS REALTY DELMARVA - Coming SoonOpen Sun, 11:30am to 1:30pm
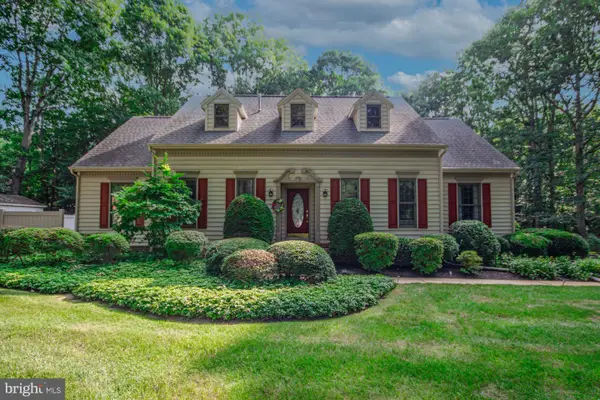 Listed by ERA$485,000Coming Soon4 beds 4 baths
Listed by ERA$485,000Coming Soon4 beds 4 baths5461 Loch Ness Ter, SALISBURY, MD 21801
MLS# MDWC2020000Listed by: ERA MARTIN ASSOCIATES - New
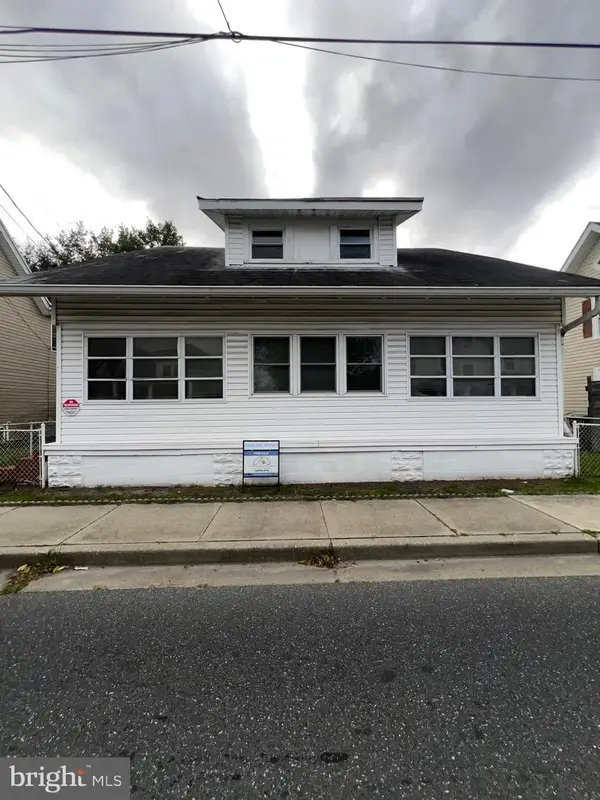 $150,000Active2 beds 1 baths1,653 sq. ft.
$150,000Active2 beds 1 baths1,653 sq. ft.322 Naylor St, SALISBURY, MD 21804
MLS# MDWC2020130Listed by: THE SPENCE REALTY GROUP - New
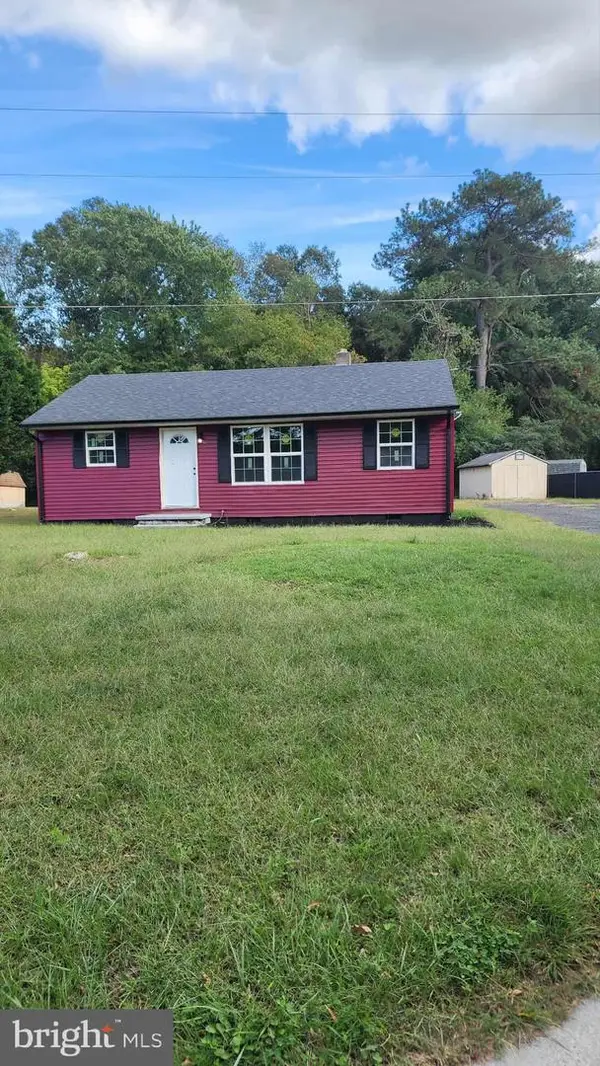 $189,000Active3 beds 1 baths864 sq. ft.
$189,000Active3 beds 1 baths864 sq. ft.1621 Waconia Dr, SALISBURY, MD 21801
MLS# MDWC2020128Listed by: EXP REALTY, LLC 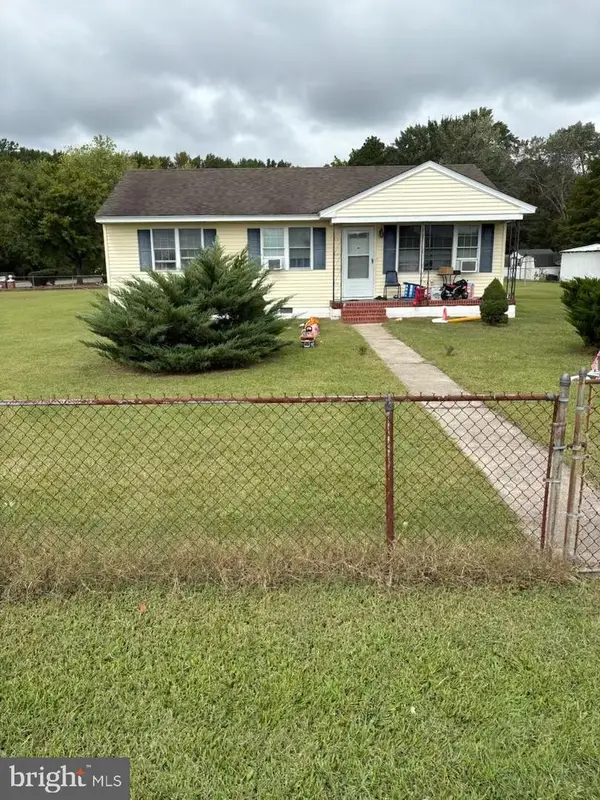 $212,450Active2 beds 1 baths936 sq. ft.
$212,450Active2 beds 1 baths936 sq. ft.27430 Log Cabin Rd, SALISBURY, MD 21801
MLS# MDWC2019880Listed by: KELLER WILLIAMS CAPITAL PROPERTIES- New
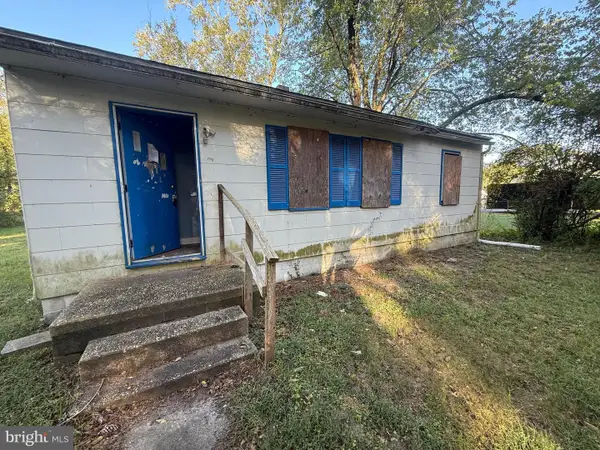 $49,999Active3 beds 1 baths816 sq. ft.
$49,999Active3 beds 1 baths816 sq. ft.1710 Wilson Ln, SALISBURY, MD 21801
MLS# MDWC2020110Listed by: COLDWELL BANKER REALTY - New
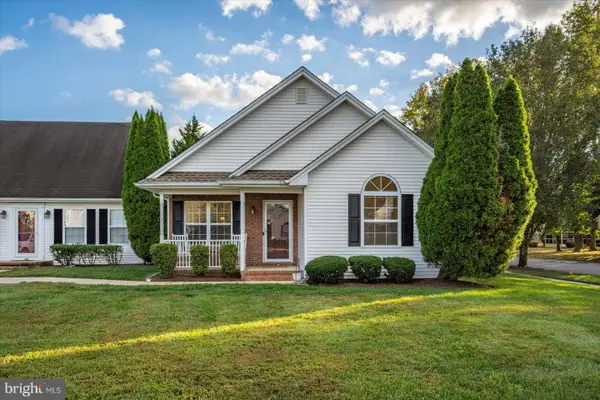 $240,000Active3 beds 2 baths1,274 sq. ft.
$240,000Active3 beds 2 baths1,274 sq. ft.1000 Sandstone Ct, SALISBURY, MD 21804
MLS# MDWC2020052Listed by: COLDWELL BANKER REALTY
