203 Shannon Ct, Salisbury, MD 21804
Local realty services provided by:ERA Reed Realty, Inc.
203 Shannon Ct,Salisbury, MD 21804
$270,000
- 3 Beds
- 3 Baths
- 1,344 sq. ft.
- Single family
- Pending
Listed by:william christopher warren
Office:long & foster real estate, inc.
MLS#:MDWC2019596
Source:BRIGHTMLS
Price summary
- Price:$270,000
- Price per sq. ft.:$200.89
- Monthly HOA dues:$15
About this home
Welcome to 203 Shannon Court, a beautiful 3-bedroom, 2.5-bath home located in the desirable neighborhood of Eirean Mhor, right within the city limits of Salisbury.
This well-maintained home offers the perfect blend of comfort, convenience, and style. Step inside to find a spacious and inviting layout, featuring a bright living area filled with natural light and plenty of room for entertaining. The kitchen boasts ample cabinetry, modern appliances, and an open flow to the dining area—ideal for family meals or hosting friends.
Upstairs, you’ll discover three generously sized bedrooms, including a private primary suite with its own full bath. Two additional bedrooms share a well-appointed hall bath, making this the perfect setup for families or guests. A convenient half bath is located on the main level for everyday ease.
Enjoy outdoor living on your private lot, with room for relaxing, gardening, or entertaining in a quiet neighborhood setting. Located in Eirean Mhor, this home places you close to Salisbury’s best shopping, dining, schools, and medical facilities, while offering the charm and tranquility of a well-established community.
Contact an agent
Home facts
- Year built:2001
- Listing ID #:MDWC2019596
- Added:52 day(s) ago
- Updated:October 25, 2025 at 08:13 AM
Rooms and interior
- Bedrooms:3
- Total bathrooms:3
- Full bathrooms:2
- Half bathrooms:1
- Living area:1,344 sq. ft.
Heating and cooling
- Cooling:Central A/C
- Heating:Electric, Heat Pump(s)
Structure and exterior
- Roof:Architectural Shingle
- Year built:2001
- Building area:1,344 sq. ft.
- Lot area:0.16 Acres
Schools
- High school:PARKSIDE
- Middle school:BENNETT
Utilities
- Water:Public
- Sewer:Public Sewer
Finances and disclosures
- Price:$270,000
- Price per sq. ft.:$200.89
- Tax amount:$3,724 (2024)
New listings near 203 Shannon Ct
- New
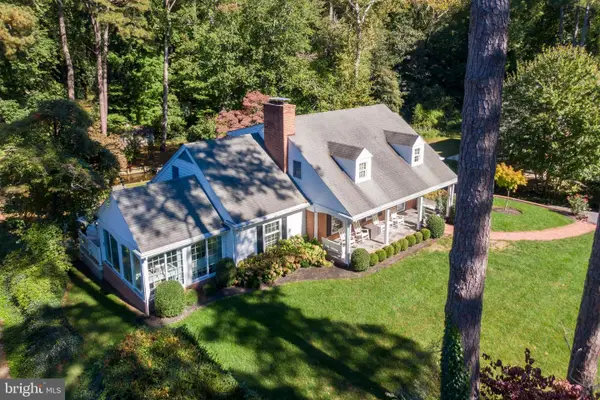 $749,900Active6 beds 4 baths3,964 sq. ft.
$749,900Active6 beds 4 baths3,964 sq. ft.409 Rolling Rd, SALISBURY, MD 21801
MLS# MDWC2020180Listed by: COLDWELL BANKER REALTY - New
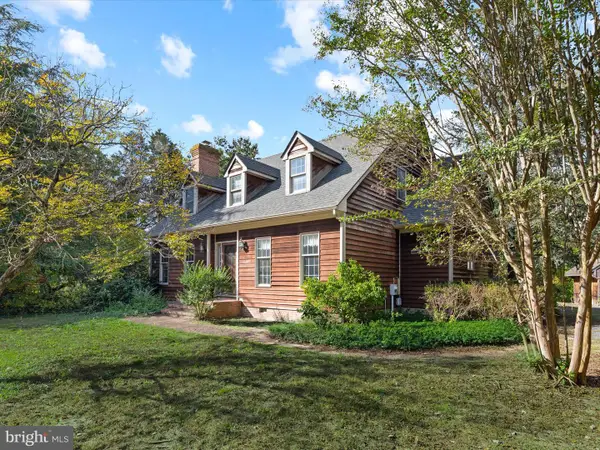 $349,999Active3 beds 3 baths2,088 sq. ft.
$349,999Active3 beds 3 baths2,088 sq. ft.27728 Riverside Drive Ext, SALISBURY, MD 21801
MLS# MDWC2019836Listed by: COLDWELL BANKER REALTY - New
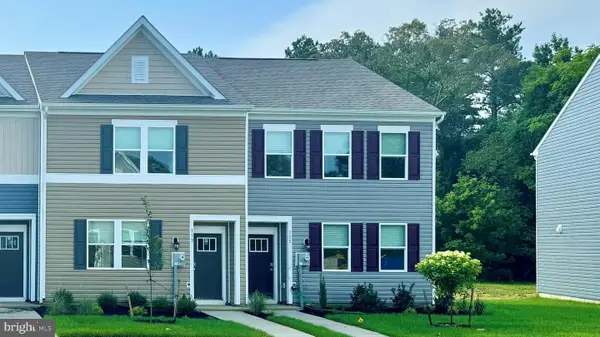 $262,990Active3 beds 3 baths1,365 sq. ft.
$262,990Active3 beds 3 baths1,365 sq. ft.1302 Sugarplum Ln, SALISBURY, MD 21801
MLS# MDWC2020342Listed by: D.R. HORTON REALTY OF VIRGINIA, LLC - New
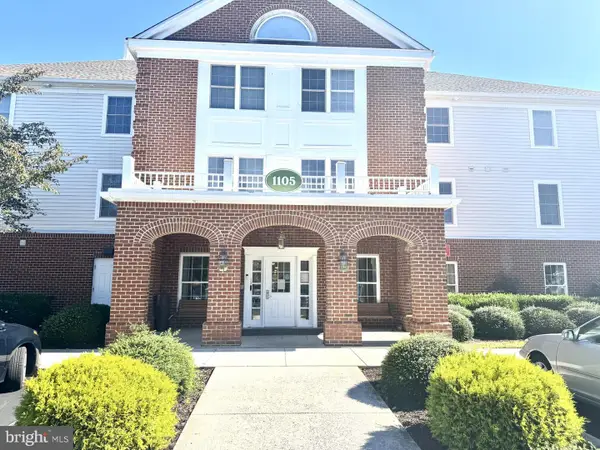 Listed by ERA$129,000Active2 beds 2 baths1,010 sq. ft.
Listed by ERA$129,000Active2 beds 2 baths1,010 sq. ft.1105 S Schumaker Dr #b-200, SALISBURY, MD 21804
MLS# MDWC2020336Listed by: ERA MARTIN ASSOCIATES - Coming Soon
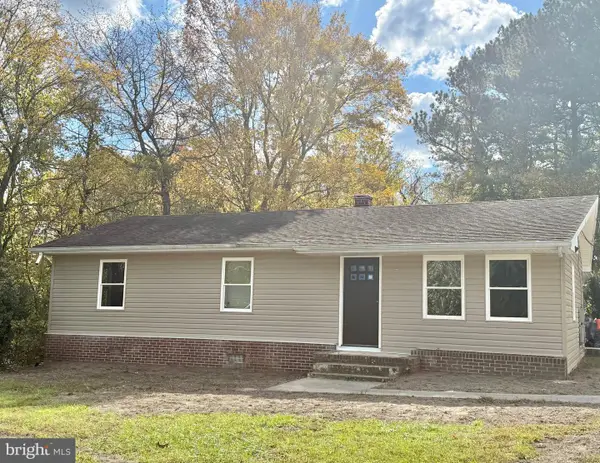 $334,900Coming Soon4 beds 3 baths
$334,900Coming Soon4 beds 3 baths516 Overbrook Dr, SALISBURY, MD 21801
MLS# MDWC2020326Listed by: WHITEHEAD REAL ESTATE EXEC. - New
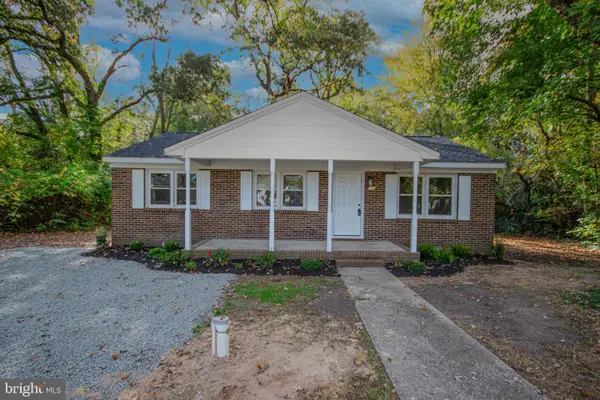 Listed by ERA$249,900Active3 beds 1 baths960 sq. ft.
Listed by ERA$249,900Active3 beds 1 baths960 sq. ft.316 Autumn Ter, SALISBURY, MD 21804
MLS# MDWC2020312Listed by: ERA MARTIN ASSOCIATES - New
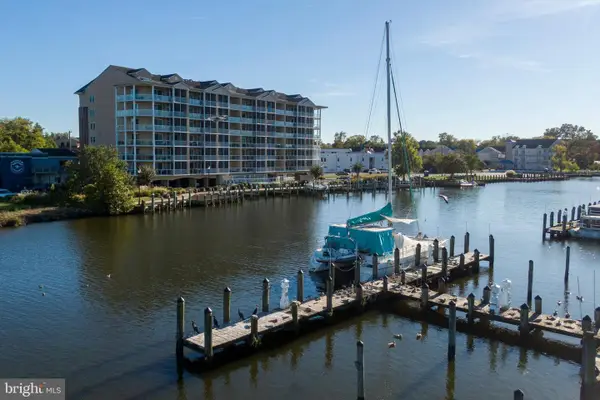 $349,900Active3 beds 3 baths1,629 sq. ft.
$349,900Active3 beds 3 baths1,629 sq. ft.530 Riverside Dr #502, SALISBURY, MD 21801
MLS# MDWC2020152Listed by: COLDWELL BANKER REALTY - New
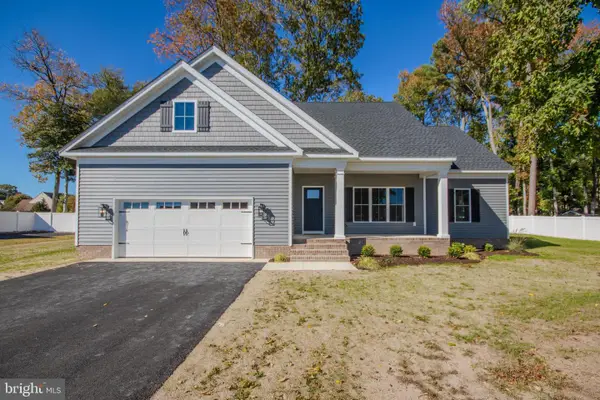 Listed by ERA$519,000Active4 beds 3 baths2,555 sq. ft.
Listed by ERA$519,000Active4 beds 3 baths2,555 sq. ft.27620 Appaloosa Dr, SALISBURY, MD 21801
MLS# MDWC2020324Listed by: ERA MARTIN ASSOCIATES - New
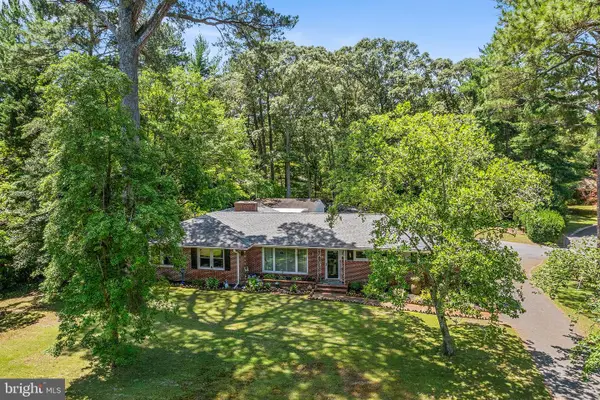 $489,900Active4 beds 3 baths2,492 sq. ft.
$489,900Active4 beds 3 baths2,492 sq. ft.618 Pine Bluff Rd, SALISBURY, MD 21801
MLS# MDWC2020246Listed by: COLDWELL BANKER REALTY - Coming Soon
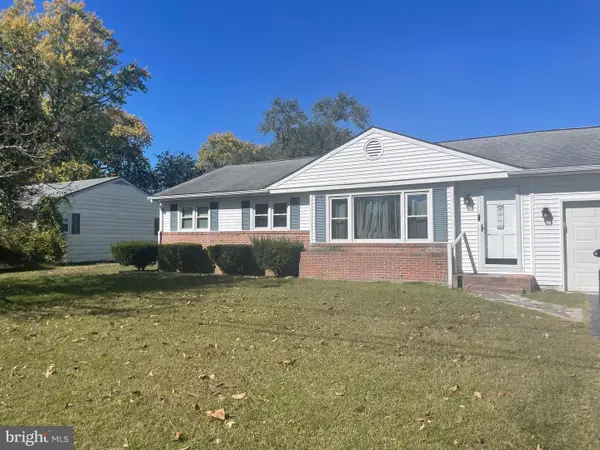 $249,900Coming Soon3 beds 1 baths
$249,900Coming Soon3 beds 1 baths1209 Belmont Ave, SALISBURY, MD 21804
MLS# MDWC2020318Listed by: CENTURY 21 HARBOR REALTY
