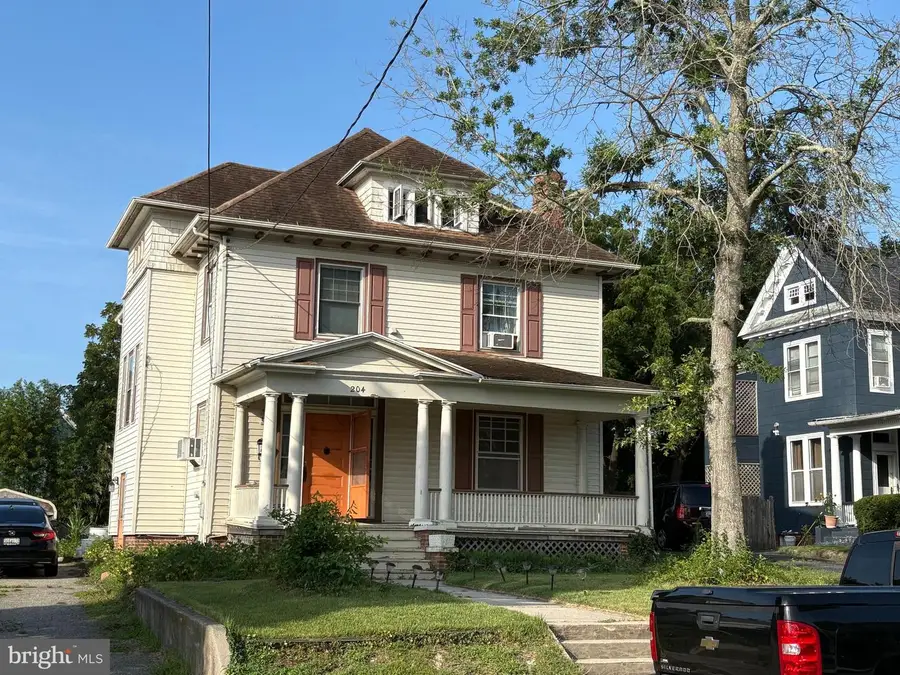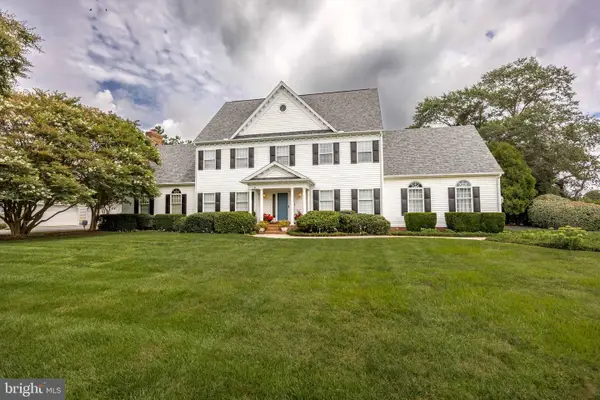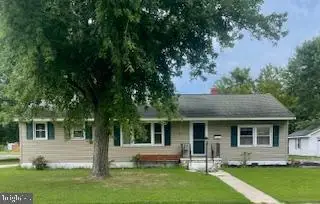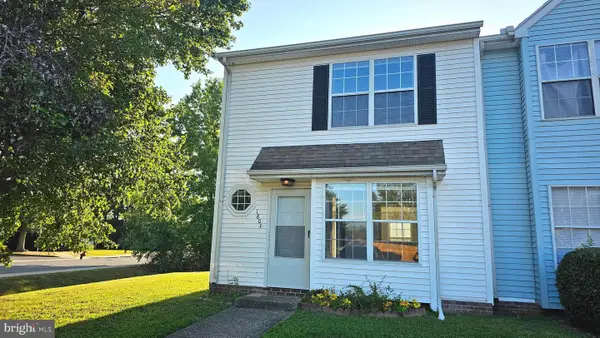204 Elizabeth St, SALISBURY, MD 21801
Local realty services provided by:ERA Martin Associates



204 Elizabeth St,SALISBURY, MD 21801
$300,000
- 6 Beds
- 3 Baths
- 2,464 sq. ft.
- Single family
- Active
Listed by:
- John Terrell(410) 726 - 2421ERA Martin Associates
MLS#:MDWC2019110
Source:BRIGHTMLS
Price summary
- Price:$300,000
- Price per sq. ft.:$121.75
About this home
This historic home has room to roam! 6+ bedrooms and 3 bathrooms home in Salisbury’s Newtown community. Situated on a double lot, this Victorian style home has a great front porch, an extra-large living room complete with pocket doors, custom-style mantle, a pellet stove, as well as a formal dining room with fancy wooden archways and a built-in hutch. The oversized eat-in kitchen offers a ton of cabinet space and there is also a dining room! The original hardwood floors can be found throughout much of the home. The finished attic provides what could be up to the six bedrooms or office, family, or flex room. The attic bathroom renovation upstairs is complete with modern finishes and is ready for the new owners to enjoy.
The back porch leads to a large deck and concrete patio. Additional upgrades to the home in addition to the finished attic include modern wiring, natural gas availability and the adjacent lot, 206 Elizabeth Street, conveys with the sale for parking and possible other uses!
Contact an agent
Home facts
- Year built:1925
- Listing Id #:MDWC2019110
- Added:18 day(s) ago
- Updated:August 16, 2025 at 01:42 PM
Rooms and interior
- Bedrooms:6
- Total bathrooms:3
- Full bathrooms:3
- Living area:2,464 sq. ft.
Heating and cooling
- Cooling:Ductless/Mini-Split
- Heating:Electric, Natural Gas Available, Wall Unit, Wood Burn Stove
Structure and exterior
- Year built:1925
- Building area:2,464 sq. ft.
- Lot area:0.18 Acres
Schools
- High school:WICOMICO
Utilities
- Water:Public
- Sewer:Public Sewer
Finances and disclosures
- Price:$300,000
- Price per sq. ft.:$121.75
- Tax amount:$3,341 (2024)
New listings near 204 Elizabeth St
- New
 $699,900Active4 beds 3 baths4,252 sq. ft.
$699,900Active4 beds 3 baths4,252 sq. ft.5541 E Nithsdale Dr, SALISBURY, MD 21801
MLS# MDWC2019356Listed by: WHITEHEAD REAL ESTATE EXEC. - Coming Soon
 $239,000Coming Soon3 beds 1 baths
$239,000Coming Soon3 beds 1 baths1601 Glen Ave, SALISBURY, MD 21804
MLS# MDWC2019360Listed by: COLDWELL BANKER REALTY - Coming SoonOpen Sat, 1 to 3pm
 $250,000Coming Soon4 beds 2 baths
$250,000Coming Soon4 beds 2 baths726 Smith St, SALISBURY, MD 21801
MLS# MDWC2019004Listed by: KELLER WILLIAMS REALTY - Coming Soon
 $193,000Coming Soon2 beds 2 baths
$193,000Coming Soon2 beds 2 baths2003 Whispering Ponds Ct #1c, SALISBURY, MD 21804
MLS# MDWC2019366Listed by: BERKSHIRE HATHAWAY HOMESERVICES PENFED REALTY - OP - New
 Listed by ERA$189,000Active3 beds 2 baths1,415 sq. ft.
Listed by ERA$189,000Active3 beds 2 baths1,415 sq. ft.2000 Whispering Ponds Ct #1b, SALISBURY, MD 21804
MLS# MDWC2019348Listed by: ERA MARTIN ASSOCIATES - New
 Listed by ERA$115,000Active2 beds 1 baths918 sq. ft.
Listed by ERA$115,000Active2 beds 1 baths918 sq. ft.1028 Adams Ave #2d, SALISBURY, MD 21804
MLS# MDWC2019358Listed by: ERA MARTIN ASSOCIATES - New
 $200,000Active3 beds 3 baths1,077 sq. ft.
$200,000Active3 beds 3 baths1,077 sq. ft.1801 Woodbrooke Dr #1801, SALISBURY, MD 21804
MLS# MDWC2019326Listed by: COLDWELL BANKER REALTY - New
 $499,900Active4 beds 3 baths2,490 sq. ft.
$499,900Active4 beds 3 baths2,490 sq. ft.6222 Albritton Ln, SALISBURY, MD 21801
MLS# MDWC2019310Listed by: WORTHINGTON REALTY GROUP, LLC - Coming Soon
 $224,990Coming Soon4 beds 1 baths
$224,990Coming Soon4 beds 1 baths138 Truitt St, SALISBURY, MD 21804
MLS# MDWC2019332Listed by: SAMSON PROPERTIES - New
 $479,900Active4 beds 3 baths2,793 sq. ft.
$479,900Active4 beds 3 baths2,793 sq. ft.6276 Diamondback Dr, SALISBURY, MD 21801
MLS# MDWC2019336Listed by: LONG & FOSTER REAL ESTATE, INC.
