221 Clement Loop, Salisbury, MD 21801
Local realty services provided by:ERA Martin Associates
221 Clement Loop,Salisbury, MD 21801
$284,900
- 3 Beds
- 3 Baths
- 1,600 sq. ft.
- Townhouse
- Active
Listed by:mary anne kowalewski
Office:kovo realty
MLS#:MDWC2020358
Source:BRIGHTMLS
Price summary
- Price:$284,900
- Price per sq. ft.:$178.06
- Monthly HOA dues:$67
About this home
The Orinda showcases an inviting open floorplan with touches of classic design throughout. This 3-bedroom, 2.5-bath townhome offers beautiful pond views and a smart layout perfect for everyday living.
The spacious kitchen features a large peninsula with seating for 4–5, quartz or granite countertops, and all appliances included, combining style and function. The 8’ tall glass entry door opens to a bright main level with vinyl flooring, while the second floor includes a loft/sitting area, laundry room with washer and dryer, and three comfortable bedrooms.
The primary bath boasts a large shower and private water closet, complemented by tiled finishes in both baths. Complete with a 1-car garage and a projected settlement date of December 2025, this home blends comfort, convenience, and classic appeal.
For a full list of included features, please contact our sales representatives. Photos are renderings are for illustrative purposes only.
Contact an agent
Home facts
- Year built:2025
- Listing ID #:MDWC2020358
- Added:1 day(s) ago
- Updated:October 27, 2025 at 05:42 PM
Rooms and interior
- Bedrooms:3
- Total bathrooms:3
- Full bathrooms:2
- Half bathrooms:1
- Living area:1,600 sq. ft.
Heating and cooling
- Cooling:Central A/C
- Heating:Electric, Forced Air
Structure and exterior
- Year built:2025
- Building area:1,600 sq. ft.
- Lot area:0.05 Acres
Utilities
- Water:Public
- Sewer:Public Sewer
Finances and disclosures
- Price:$284,900
- Price per sq. ft.:$178.06
- Tax amount:$5,300 (2025)
New listings near 221 Clement Loop
- New
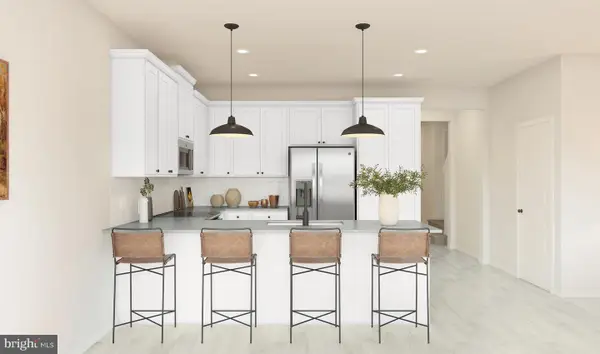 $294,900Active3 beds 3 baths1,600 sq. ft.
$294,900Active3 beds 3 baths1,600 sq. ft.215 Clement Loop, SALISBURY, MD 21801
MLS# MDWC2020362Listed by: KOVO REALTY - New
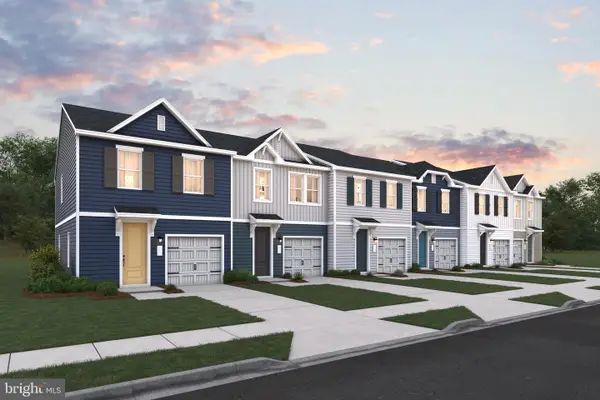 $284,900Active3 beds 3 baths1,600 sq. ft.
$284,900Active3 beds 3 baths1,600 sq. ft.213 Clement Loop, SALISBURY, MD 21801
MLS# MDWC2020364Listed by: KOVO REALTY - New
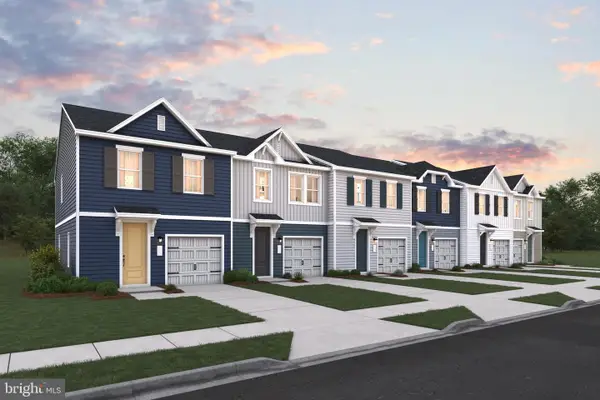 $269,900Active3 beds 3 baths1,600 sq. ft.
$269,900Active3 beds 3 baths1,600 sq. ft.219 Clement Loop, SALISBURY, MD 21801
MLS# MDWC2020366Listed by: KOVO REALTY - New
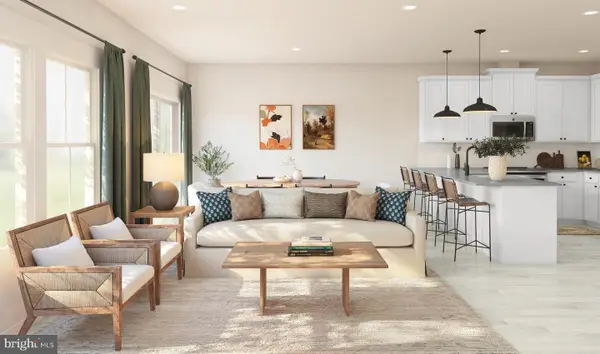 $298,900Active3 beds 3 baths1,600 sq. ft.
$298,900Active3 beds 3 baths1,600 sq. ft.217 Clement Loop, SALISBURY, MD 21801
MLS# MDWC2020360Listed by: KOVO REALTY - New
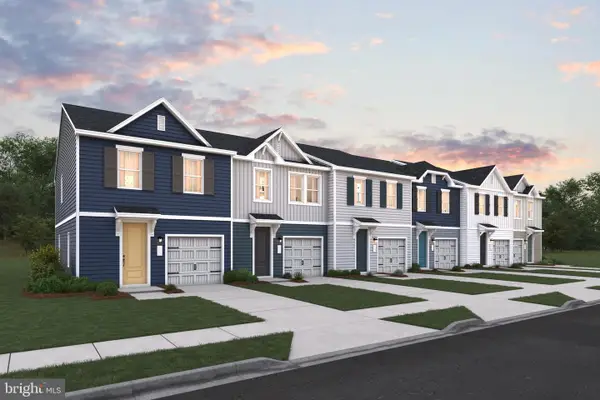 $299,900Active3 beds 3 baths1,600 sq. ft.
$299,900Active3 beds 3 baths1,600 sq. ft.223 Clement Loop, SALISBURY, MD 21801
MLS# MDWC2020354Listed by: KOVO REALTY - Coming Soon
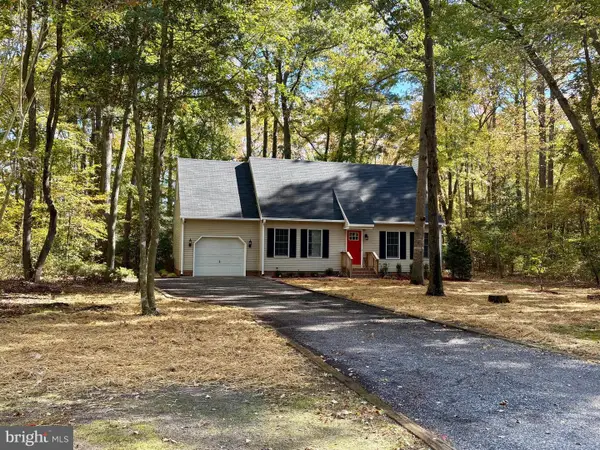 $415,000Coming Soon3 beds 2 baths
$415,000Coming Soon3 beds 2 baths5991 Hounds Bay Cir, SALISBURY, MD 21801
MLS# MDWC2020356Listed by: COASTAL LIFE REALTY GROUP LLC - Coming SoonOpen Sat, 12 to 2pm
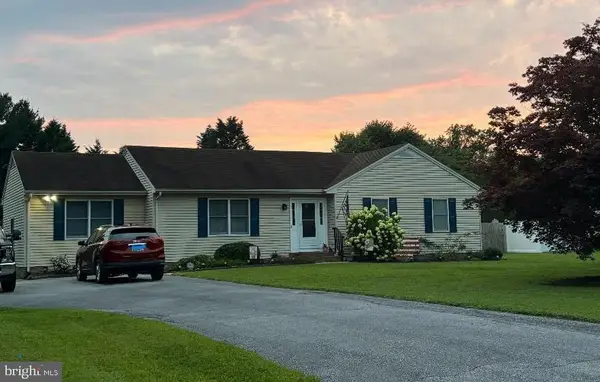 $375,000Coming Soon4 beds 2 baths
$375,000Coming Soon4 beds 2 baths6229 Ayrshire Dr, SALISBURY, MD 21801
MLS# MDWC2020348Listed by: KELLER WILLIAMS SELECT REALTORS OF ANNAPOLIS - New
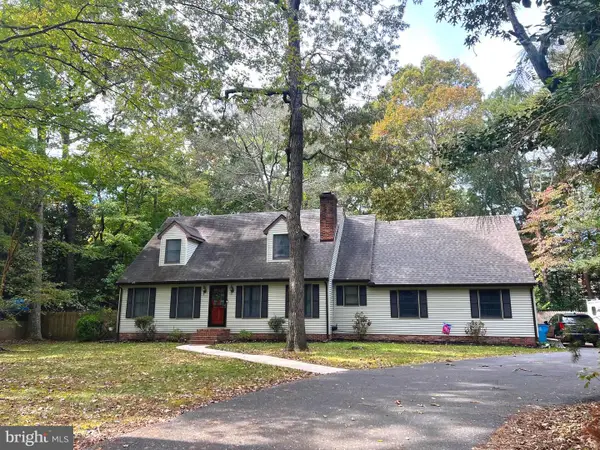 $435,000Active4 beds 3 baths1,812 sq. ft.
$435,000Active4 beds 3 baths1,812 sq. ft.1128 Riden Ct, SALISBURY, MD 21804
MLS# MDWC2020304Listed by: BRENTON REALTY GROUP  $419,000Active3 beds 4 baths3,746 sq. ft.
$419,000Active3 beds 4 baths3,746 sq. ft.303 South Blvd, SALISBURY, MD 21801
MLS# MDWC2018314Listed by: WORTHINGTON REALTY GROUP, LLC
