26434 High Banks Dr, SALISBURY, MD 21801
Local realty services provided by:ERA Martin Associates
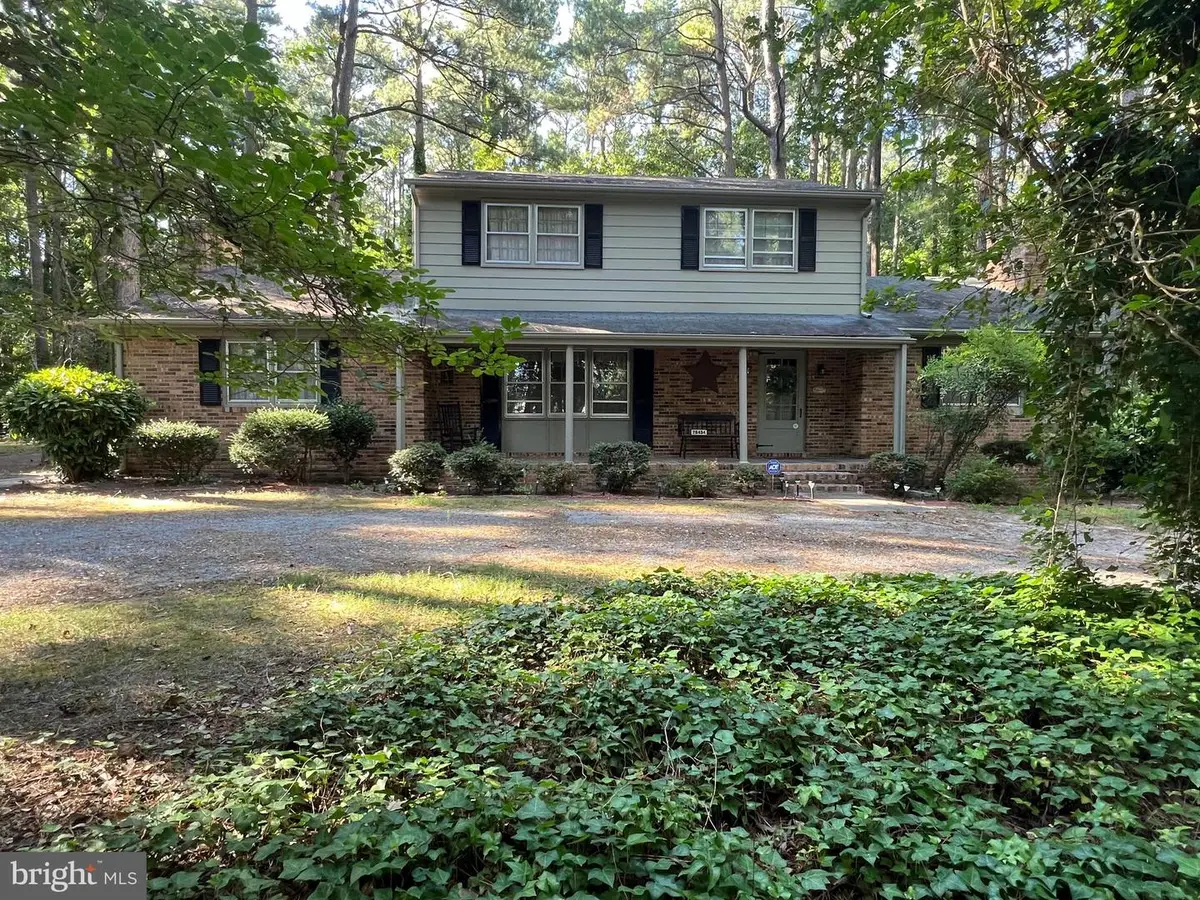
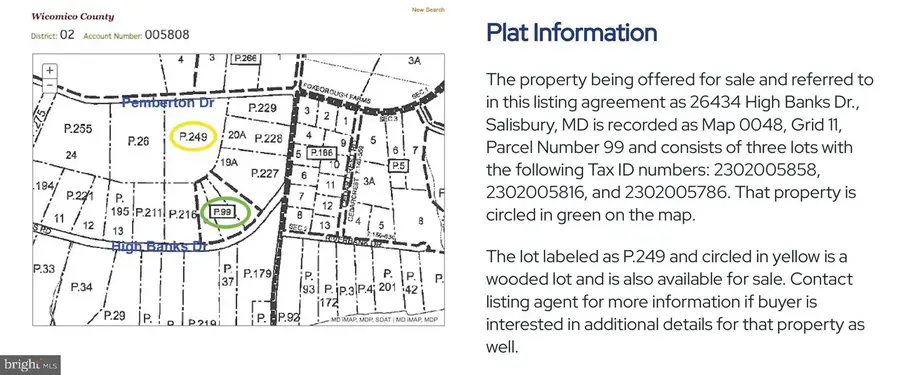
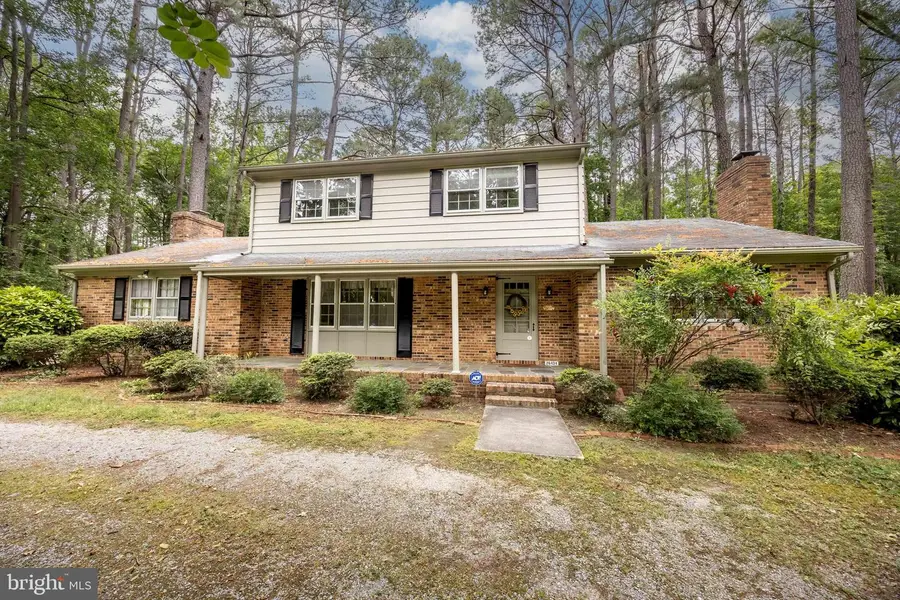
26434 High Banks Dr,SALISBURY, MD 21801
$334,000
- 3 Beds
- 2 Baths
- 2,416 sq. ft.
- Single family
- Pending
Listed by:
- Vicki Ewalt(410) 430 - 0190ERA Martin Associates
MLS#:MDWC2018024
Source:BRIGHTMLS
Price summary
- Price:$334,000
- Price per sq. ft.:$138.25
About this home
Don't miss this rare opportunity to own this single owner home in the sought after neighborhood of High Banks Estates. With great curb appeal, this 2.61 acre property is nestled on a serene wooded lot just across the street from the Wicomico River, providing a quiet peaceful retreat and offering plenty of space for expansion. This home with a traditional floor plan offers custom features and is ready for your personal touch. Some TLC, creativity, and updating will transform this diamond in the rough into your dream oasis. Enjoy the freedom of no HOA restrictions with this "AS IS" sale, allowing you to make it your own. Existing well and septic are on the property. Seize this unique opportunity to create the home you've always envisioned. Schedule a showing today!
*0 Pemberton Dr (MLS# MDWC2018192), an additional 4.3-acre wooded lot behind the property and adjoining Pemberton Drive on the north is also available for purchase. This generous sized lot provides even more space, privacy, and options. It could even be used as an equine facility or area for your family's recreational sports with plenty of room for trails. Information for this property is available upon request from the listing agent.
Contact an agent
Home facts
- Year built:1969
- Listing Id #:MDWC2018024
- Added:85 day(s) ago
- Updated:August 16, 2025 at 07:27 AM
Rooms and interior
- Bedrooms:3
- Total bathrooms:2
- Full bathrooms:1
- Half bathrooms:1
- Living area:2,416 sq. ft.
Heating and cooling
- Cooling:Central A/C
- Heating:Electric, Heat Pump(s)
Structure and exterior
- Roof:Shingle
- Year built:1969
- Building area:2,416 sq. ft.
- Lot area:0.8 Acres
Schools
- High school:JAMES M. BENNETT
- Middle school:SALISBURY
- Elementary school:WESTSIDE
Utilities
- Water:Well
- Sewer:Private Septic Tank
Finances and disclosures
- Price:$334,000
- Price per sq. ft.:$138.25
- Tax amount:$2,395 (2024)
New listings near 26434 High Banks Dr
- New
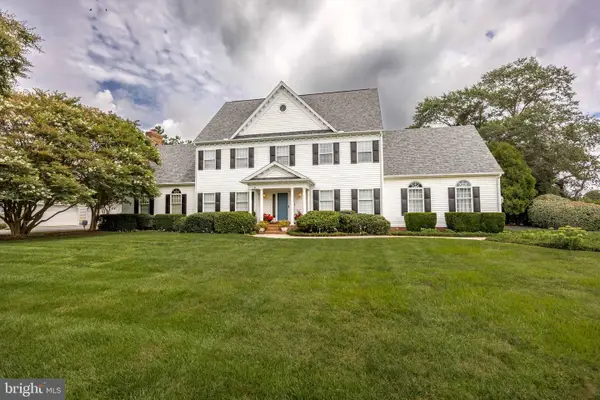 $699,900Active4 beds 3 baths4,252 sq. ft.
$699,900Active4 beds 3 baths4,252 sq. ft.5541 E Nithsdale Dr, SALISBURY, MD 21801
MLS# MDWC2019356Listed by: WHITEHEAD REAL ESTATE EXEC. - Coming Soon
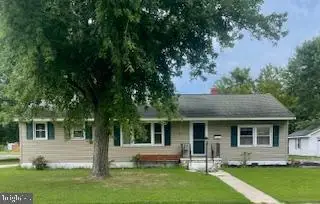 $239,000Coming Soon3 beds 1 baths
$239,000Coming Soon3 beds 1 baths1601 Glen Ave, SALISBURY, MD 21804
MLS# MDWC2019360Listed by: COLDWELL BANKER REALTY - Coming SoonOpen Sat, 1 to 3pm
 $250,000Coming Soon4 beds 2 baths
$250,000Coming Soon4 beds 2 baths726 Smith St, SALISBURY, MD 21801
MLS# MDWC2019004Listed by: KELLER WILLIAMS REALTY - Coming Soon
 $193,000Coming Soon2 beds 2 baths
$193,000Coming Soon2 beds 2 baths2003 Whispering Ponds Ct #1c, SALISBURY, MD 21804
MLS# MDWC2019366Listed by: BERKSHIRE HATHAWAY HOMESERVICES PENFED REALTY - OP - New
 Listed by ERA$189,000Active3 beds 2 baths1,415 sq. ft.
Listed by ERA$189,000Active3 beds 2 baths1,415 sq. ft.2000 Whispering Ponds Ct #1b, SALISBURY, MD 21804
MLS# MDWC2019348Listed by: ERA MARTIN ASSOCIATES - New
 Listed by ERA$115,000Active2 beds 1 baths918 sq. ft.
Listed by ERA$115,000Active2 beds 1 baths918 sq. ft.1028 Adams Ave #2d, SALISBURY, MD 21804
MLS# MDWC2019358Listed by: ERA MARTIN ASSOCIATES - New
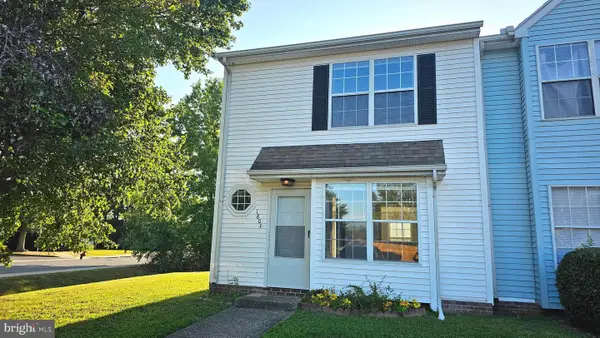 $200,000Active3 beds 3 baths1,077 sq. ft.
$200,000Active3 beds 3 baths1,077 sq. ft.1801 Woodbrooke Dr #1801, SALISBURY, MD 21804
MLS# MDWC2019326Listed by: COLDWELL BANKER REALTY - New
 $499,900Active4 beds 3 baths2,490 sq. ft.
$499,900Active4 beds 3 baths2,490 sq. ft.6222 Albritton Ln, SALISBURY, MD 21801
MLS# MDWC2019310Listed by: WORTHINGTON REALTY GROUP, LLC - Coming Soon
 $234,990Coming Soon4 beds 1 baths
$234,990Coming Soon4 beds 1 baths138 Truitt St, SALISBURY, MD 21804
MLS# MDWC2019332Listed by: SAMSON PROPERTIES - New
 $479,900Active4 beds 3 baths2,793 sq. ft.
$479,900Active4 beds 3 baths2,793 sq. ft.6276 Diamondback Dr, SALISBURY, MD 21801
MLS# MDWC2019336Listed by: LONG & FOSTER REAL ESTATE, INC.
