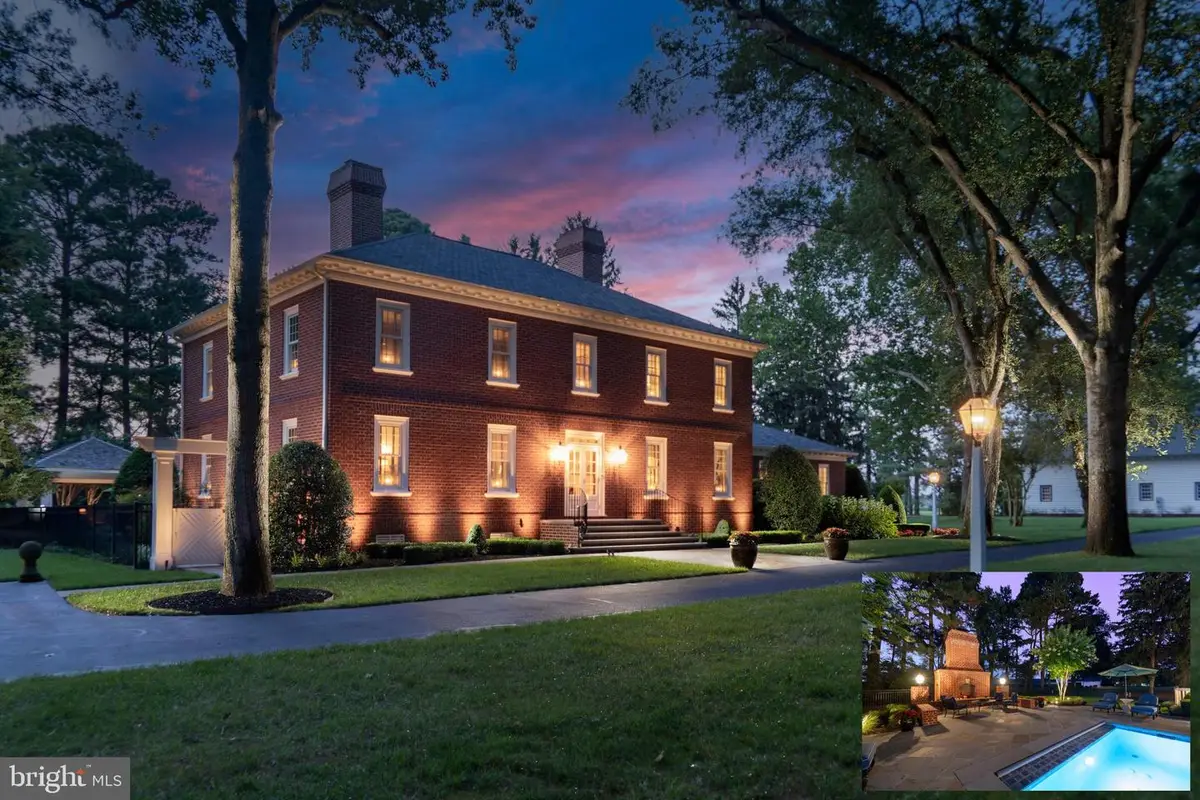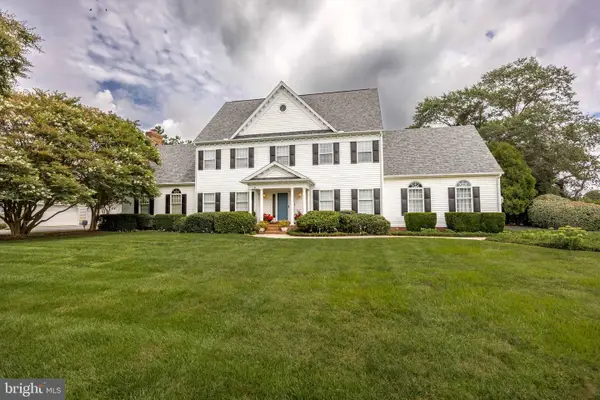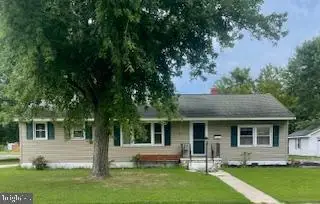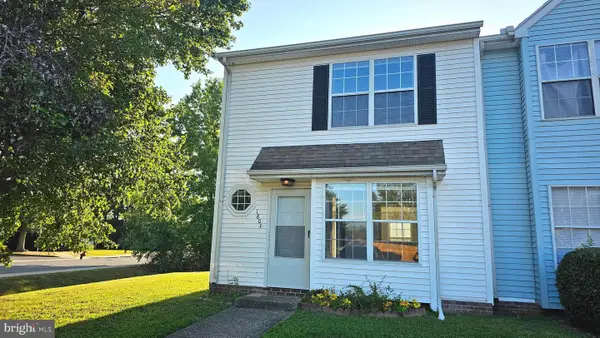27534 Crooked Oak Ln, SALISBURY, MD 21801
Local realty services provided by:ERA Martin Associates



27534 Crooked Oak Ln,SALISBURY, MD 21801
$1,269,900
- 4 Beds
- 4 Baths
- 5,474 sq. ft.
- Single family
- Pending
Listed by:holly campbell
Office:coldwell banker realty
MLS#:MDWC2018874
Source:BRIGHTMLS
Price summary
- Price:$1,269,900
- Price per sq. ft.:$231.99
About this home
See VIDEO! This Extraordinary Estate features a stunning brick reproduction of the George Wythe House in Colonial Williamsburg, VA. Originally built in 1958 - totally remodeled with modern finishes complimenting this iconic replica home. Situated on 5.62 perfectly manicured acres, this home and its luxurious backyard oasis have been featured multiple times in Metropolitan Magazine, showcasing the in-ground salt water heated pool, magnificent outdoor brick fireplace, spacious poolside cabana, and built in granite topped grilling area. Luscious lawns and gardens together with surrounding trees and fields create an incredible private estate just minutes from town. With 4 Bedrooms, 3.5 Bathrooms, 4 fireplaces, and a finished basement this gorgeous home boasts a total of 5,475 sq ft of finished living space (818 in basement included). Pertinent additions include a 2 car attached garage w/epoxy floor, 4,300+ sq ft 2 story barn in impeccable condition w/horse stalls, 4 bay carriage house w/concrete and electric, new limestone front entry steps and bluestone walkways, extensive blacktop driveway circling the property, and multiple parking areas. The heated concrete pool features a shallow sunbathing area with umbrella stand, festive fountains crossing the pool, and an automatic safety cover. Backyard entertaining will be top of the line with premium sound speakers built into the fencing and ambient landscape lighting to accentuate the mood at nightfall. Small pool house nearby houses equipment, while guests find plenty of room to park.
Inside you will find wide plank pine floors, spacious rooms, and perfection in every detail. Gourmet kitchen with fireplace, quartz counters, large island, walk-in pantry, refrigerator and freezer drawers, warming drawer, microwave drawer, built-in Miele coffee machine, and a unique dumbwaiter classic to the era. The first floor also offers formal living and dining rooms with fireplaces, spacious family room w/WIC, lighted built-ins, and a half bathroom, sunroom with heated tile floor, a full bathroom w/ tile shower by rear door perfect for pool guests, and a large laundry room with desk area. Gracious king size primary suite with newly upgraded bathroom including marble counters, fully tiled shower and soaking tub. Well sized guest rooms currently offer 2 king sized bedrooms with jack and jill bathroom featuring dual sinks and gleaming white finishes. 4th bedroom is adjacent to the primary bath and makes a perfect nursery. Wood floors grace the entire 2nd floor excepting the tile bathrooms. Full attic. Every inch of this home is impeccably maintained. New roof 5 yrs, Leafguard gutters, 2 gas furnaces, UV air purifier, new windows, 2-4" wells, one for irrigation, new mahogany storm doors, freshly sealed driveway.
Smart home with lighting, security, music, pool fountains, hvac etc, easily managed remotely via phone apps.
Pre-listing home, septic, & water quality inspections completed by Esham Inspections and Accurate Environmental, available for buyers review. Exceptional condition.
Historical significance - George Wythe was a signer of the Declaration of Independence, delegate to the Constitutional Convention, and the first law professor of the United States. Wythe taught law students from his home including Thomas Jefferson, and George Washington used the Wythe home as his headquarters during the Revolutionary War. This home replicates a significant piece of American history carefully adorned in modern day luxury.
Contact an agent
Home facts
- Year built:1959
- Listing Id #:MDWC2018874
- Added:33 day(s) ago
- Updated:August 16, 2025 at 07:27 AM
Rooms and interior
- Bedrooms:4
- Total bathrooms:4
- Full bathrooms:3
- Half bathrooms:1
- Living area:5,474 sq. ft.
Heating and cooling
- Cooling:Central A/C
- Heating:Electric, Forced Air, Heat Pump(s), Propane - Owned
Structure and exterior
- Year built:1959
- Building area:5,474 sq. ft.
- Lot area:5.62 Acres
Schools
- High school:JAMES M. BENNETT
- Middle school:SALISBURY
- Elementary school:PEMBERTON
Utilities
- Water:Well
- Sewer:On Site Septic
Finances and disclosures
- Price:$1,269,900
- Price per sq. ft.:$231.99
- Tax amount:$7,672 (2024)
New listings near 27534 Crooked Oak Ln
- New
 $699,900Active4 beds 3 baths4,252 sq. ft.
$699,900Active4 beds 3 baths4,252 sq. ft.5541 E Nithsdale Dr, SALISBURY, MD 21801
MLS# MDWC2019356Listed by: WHITEHEAD REAL ESTATE EXEC. - Coming Soon
 $239,000Coming Soon3 beds 1 baths
$239,000Coming Soon3 beds 1 baths1601 Glen Ave, SALISBURY, MD 21804
MLS# MDWC2019360Listed by: COLDWELL BANKER REALTY - Coming SoonOpen Sat, 1 to 3pm
 $250,000Coming Soon4 beds 2 baths
$250,000Coming Soon4 beds 2 baths726 Smith St, SALISBURY, MD 21801
MLS# MDWC2019004Listed by: KELLER WILLIAMS REALTY - Coming Soon
 $193,000Coming Soon2 beds 2 baths
$193,000Coming Soon2 beds 2 baths2003 Whispering Ponds Ct #1c, SALISBURY, MD 21804
MLS# MDWC2019366Listed by: BERKSHIRE HATHAWAY HOMESERVICES PENFED REALTY - OP - New
 Listed by ERA$189,000Active3 beds 2 baths1,415 sq. ft.
Listed by ERA$189,000Active3 beds 2 baths1,415 sq. ft.2000 Whispering Ponds Ct #1b, SALISBURY, MD 21804
MLS# MDWC2019348Listed by: ERA MARTIN ASSOCIATES - New
 Listed by ERA$115,000Active2 beds 1 baths918 sq. ft.
Listed by ERA$115,000Active2 beds 1 baths918 sq. ft.1028 Adams Ave #2d, SALISBURY, MD 21804
MLS# MDWC2019358Listed by: ERA MARTIN ASSOCIATES - New
 $200,000Active3 beds 3 baths1,077 sq. ft.
$200,000Active3 beds 3 baths1,077 sq. ft.1801 Woodbrooke Dr #1801, SALISBURY, MD 21804
MLS# MDWC2019326Listed by: COLDWELL BANKER REALTY - New
 $499,900Active4 beds 3 baths2,490 sq. ft.
$499,900Active4 beds 3 baths2,490 sq. ft.6222 Albritton Ln, SALISBURY, MD 21801
MLS# MDWC2019310Listed by: WORTHINGTON REALTY GROUP, LLC - Coming Soon
 $234,990Coming Soon4 beds 1 baths
$234,990Coming Soon4 beds 1 baths138 Truitt St, SALISBURY, MD 21804
MLS# MDWC2019332Listed by: SAMSON PROPERTIES - New
 $479,900Active4 beds 3 baths2,793 sq. ft.
$479,900Active4 beds 3 baths2,793 sq. ft.6276 Diamondback Dr, SALISBURY, MD 21801
MLS# MDWC2019336Listed by: LONG & FOSTER REAL ESTATE, INC.
