27671 Riverside Drive Ext, Salisbury, MD 21801
Local realty services provided by:Mountain Realty ERA Powered
Listed by: missy a aldave, alexandra ryan
Office: northrop realty
MLS#:MDWC2019368
Source:BRIGHTMLS
Price summary
- Price:$450,000
- Price per sq. ft.:$122.38
About this home
Welcome to 27671 Riverside Drive Extension in Salisbury, a charming Cape Cod retreat nestled on a private 1.24-acre lot surrounded by nature. A long driveway leads to an oversized side-entry garage, beautifully landscaped grounds, a covered front porch, and classic dormers that add timeless appeal. Step inside the two-story foyer, where a warm and inviting living room with a gas fireplace sits opposite a formal dining room ideal for hosting special occasions. The spacious eat-in kitchen features rich cherry wood cabinets with trim-topped finishes, a stylish backsplash, and a high vaulted ceiling over the dining area accentuated by a large window that frames serene backyard views.
Just off the kitchen, a comfortable family room shares a double-sided fireplace with a bright and airy sunroom, a perfect spot to relax with morning coffee or evening gatherings. From here, step out to the expansive deck and paver patio, thoughtfully designed for outdoor entertaining and enjoyment of the tranquil setting.
The main-level primary suite offers comfort and privacy, complete with an ensuite bath featuring a dual-sink vanity, soaking tub, and two walk-in closets. A convenient kitchenette and laundry area off the garage provide additional storage and functionality, complemented by both a full and half bath on this level.
Upstairs, you’ll find three additional bedrooms and a spacious bonus room that can serve as a second family room, home office, or fitness area, offering flexibility for a variety of lifestyles.
This home combines classic design with modern convenience, all within a peaceful and private setting just minutes from Salisbury’s shops, dining, and amenities.
Contact an agent
Home facts
- Year built:2001
- Listing ID #:MDWC2019368
- Added:58 day(s) ago
- Updated:November 16, 2025 at 08:28 AM
Rooms and interior
- Bedrooms:4
- Total bathrooms:4
- Full bathrooms:3
- Half bathrooms:1
- Living area:3,677 sq. ft.
Heating and cooling
- Cooling:Central A/C
- Heating:Electric, Heat Pump(s)
Structure and exterior
- Roof:Architectural Shingle, Pitched
- Year built:2001
- Building area:3,677 sq. ft.
- Lot area:1.24 Acres
Utilities
- Water:Private
- Sewer:Private Sewer
Finances and disclosures
- Price:$450,000
- Price per sq. ft.:$122.38
- Tax amount:$3,838 (2025)
New listings near 27671 Riverside Drive Ext
- New
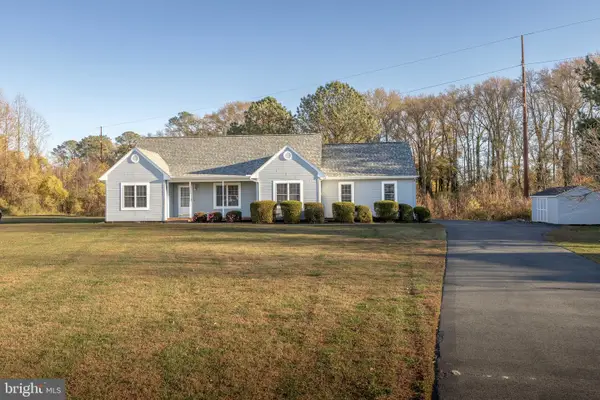 $395,000Active3 beds 3 baths2,396 sq. ft.
$395,000Active3 beds 3 baths2,396 sq. ft.6847 Woodcock Ct, SALISBURY, MD 21804
MLS# MDWC2020642Listed by: WHITEHEAD REAL ESTATE EXEC. - Coming Soon
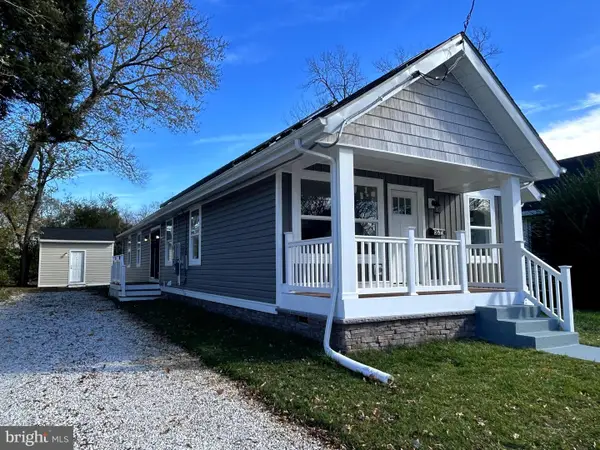 $324,000Coming Soon3 beds 2 baths
$324,000Coming Soon3 beds 2 baths625 Liberty St, SALISBURY, MD 21804
MLS# MDWC2020600Listed by: COLDWELL BANKER REALTY - New
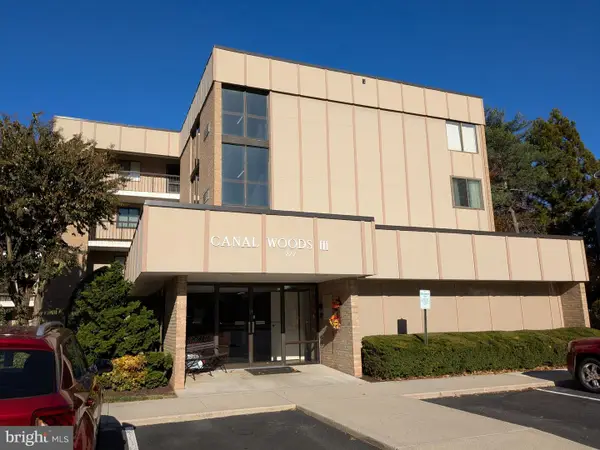 $245,000Active3 beds 2 baths1,580 sq. ft.
$245,000Active3 beds 2 baths1,580 sq. ft.227 Canal Park Dr #205, SALISBURY, MD 21804
MLS# MDWC2020628Listed by: CENTURY 21 HARBOR REALTY - Coming Soon
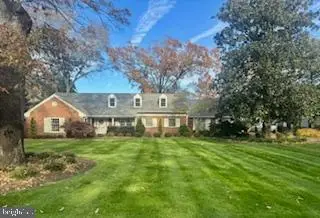 $975,000Coming Soon3 beds 4 baths
$975,000Coming Soon3 beds 4 baths509 Tony Tank Ln, SALISBURY, MD 21801
MLS# MDWC2020594Listed by: COLDWELL BANKER REALTY - New
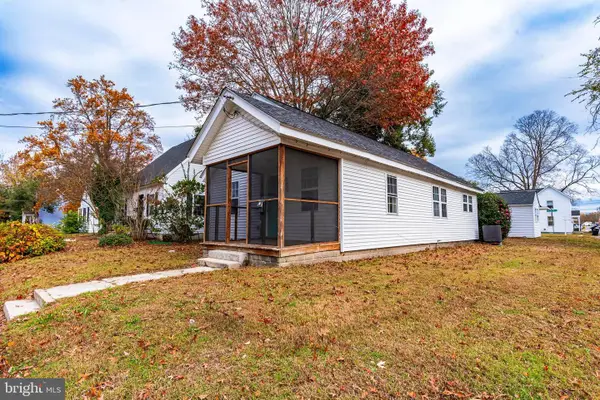 $224,900Active3 beds 2 baths947 sq. ft.
$224,900Active3 beds 2 baths947 sq. ft.905 Hanover St, SALISBURY, MD 21801
MLS# MDWC2020586Listed by: CENTURY 21 HARBOR REALTY - New
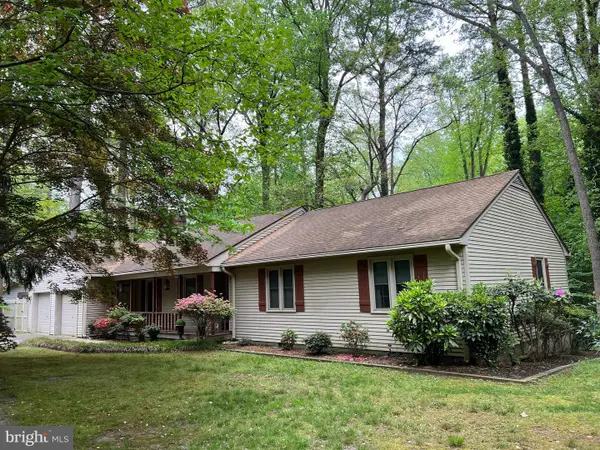 $315,000Active3 beds 2 baths1,519 sq. ft.
$315,000Active3 beds 2 baths1,519 sq. ft.904 Friar Tuck Ln, SALISBURY, MD 21804
MLS# MDWC2020482Listed by: HOMECOIN.COM - New
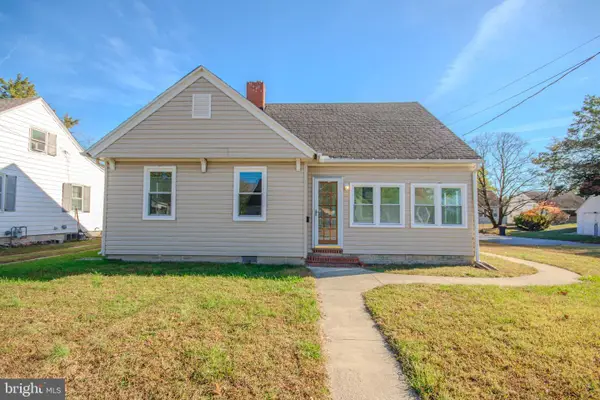 Listed by ERA$209,000Active2 beds 1 baths960 sq. ft.
Listed by ERA$209,000Active2 beds 1 baths960 sq. ft.131 Truitt St, SALISBURY, MD 21804
MLS# MDWC2020436Listed by: ERA MARTIN ASSOCIATES - Coming SoonOpen Sat, 11am to 1pm
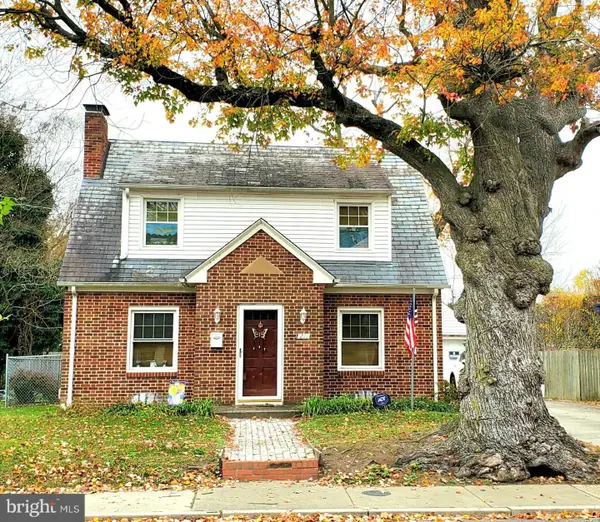 Listed by ERA$189,900Coming Soon2 beds 1 baths
Listed by ERA$189,900Coming Soon2 beds 1 baths211 Truitt St, SALISBURY, MD 21804
MLS# MDWC2020568Listed by: ERA MARTIN ASSOCIATES 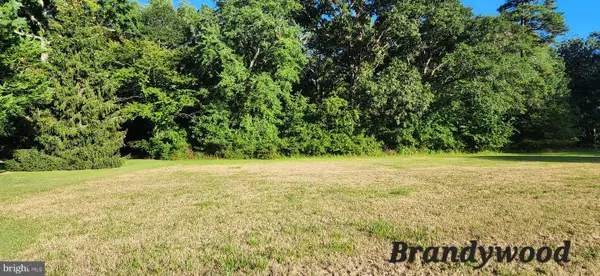 $45,500Pending0.68 Acres
$45,500Pending0.68 AcresLot 19 Brandywood Ln, SALISBURY, MD 21801
MLS# MDWC2020564Listed by: COMPASS- New
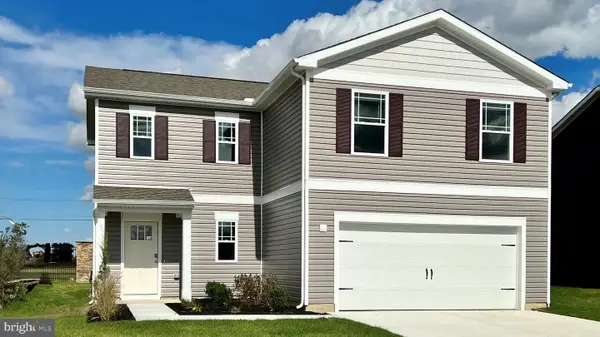 $364,990Active4 beds 3 baths1,906 sq. ft.
$364,990Active4 beds 3 baths1,906 sq. ft.1140 Wintermead Loop, SALISBURY, MD 21801
MLS# MDWC2020566Listed by: D.R. HORTON REALTY OF VIRGINIA, LLC
