27836 Clearwater Ct, SALISBURY, MD 21801
Local realty services provided by:ERA Martin Associates

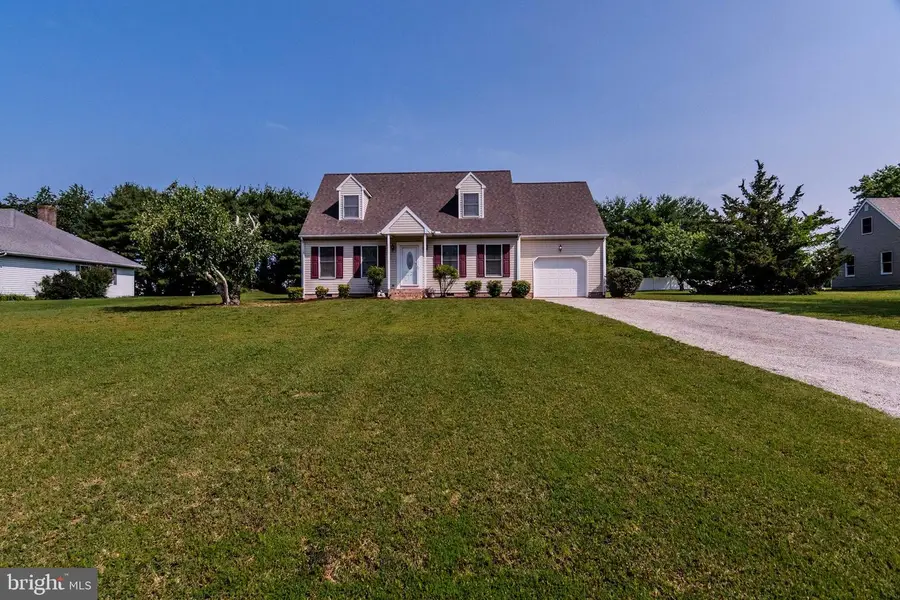
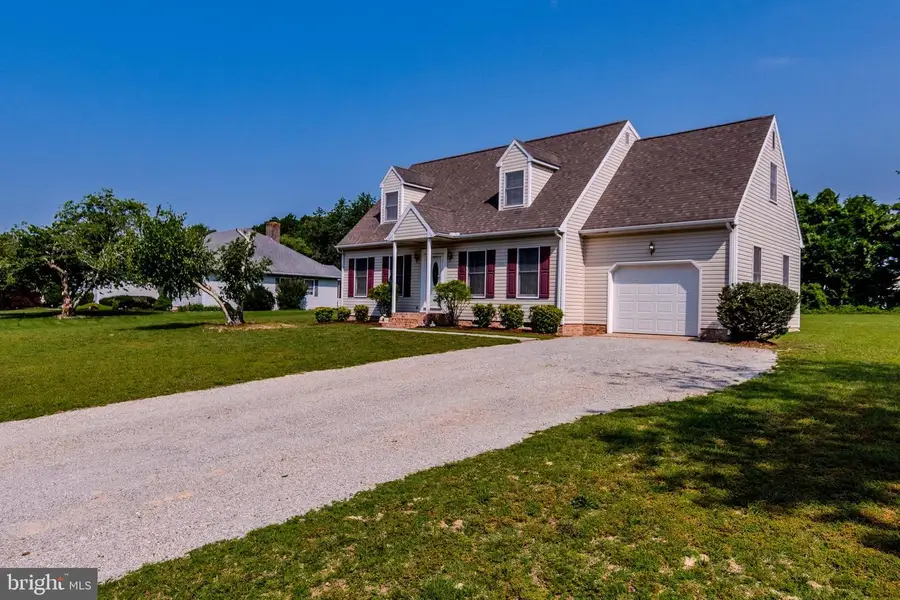
27836 Clearwater Ct,SALISBURY, MD 21801
$319,900
- 3 Beds
- 3 Baths
- 1,458 sq. ft.
- Single family
- Pending
Listed by:
- Nancy Ashley(443) 614 - 3668ERA Martin Associates
MLS#:MDWC2018168
Source:BRIGHTMLS
Price summary
- Price:$319,900
- Price per sq. ft.:$219.41
- Monthly HOA dues:$5
About this home
Beautiful three bedroom 2 and 1/2 bath home in Cross Creek which is situated on a small knoll. It's a picture-perfect setting. The home has new carpet in the living room, family room, up the stairs, upstairs hall, and bedroom, Some of the rooms have been freshly painted, landscaping has been updated. The house boasts a large family room with gas fireplace (the fireplace has never been used, gas never hooked up), beautifully decorated dining room with chair rail and doors to the rear deck. Huge living room, kitchen and 1/2 bath complete the downstairs. It has a marvelous traffic pattern for entertaining. Upstairs there's three bedrooms. The master bedroom is very nice and has a full bath. the other two bedrooms share the hall bath. There's a huge storage room off the master bedroom that is ready for wallboard and paint to increase your useable space, for an office, nursery or sitting room. The architectural roof is about 12 years old. The yard is over .60 of an acre and welcome's a family's use. The one car garage has a work area, a water conditioner and a new door. HOA fees 60.00 per year
Contact an agent
Home facts
- Year built:1992
- Listing Id #:MDWC2018168
- Added:84 day(s) ago
- Updated:August 16, 2025 at 07:27 AM
Rooms and interior
- Bedrooms:3
- Total bathrooms:3
- Full bathrooms:2
- Half bathrooms:1
- Living area:1,458 sq. ft.
Heating and cooling
- Cooling:Ceiling Fan(s), Central A/C
- Heating:Electric, Heat Pump(s)
Structure and exterior
- Roof:Architectural Shingle
- Year built:1992
- Building area:1,458 sq. ft.
- Lot area:0.62 Acres
Utilities
- Water:Well
- Sewer:On Site Septic
Finances and disclosures
- Price:$319,900
- Price per sq. ft.:$219.41
- Tax amount:$1,802 (2024)
New listings near 27836 Clearwater Ct
- New
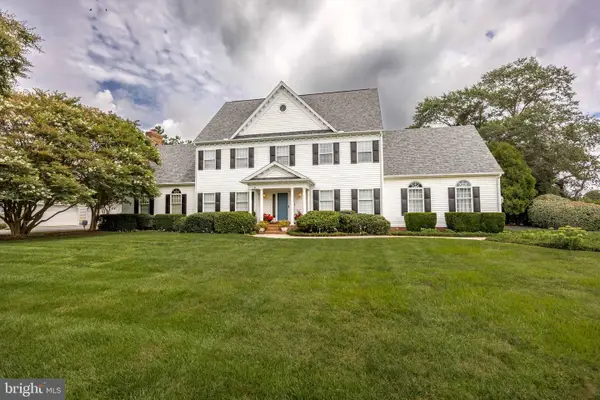 $699,900Active4 beds 3 baths4,252 sq. ft.
$699,900Active4 beds 3 baths4,252 sq. ft.5541 E Nithsdale Dr, SALISBURY, MD 21801
MLS# MDWC2019356Listed by: WHITEHEAD REAL ESTATE EXEC. - Coming Soon
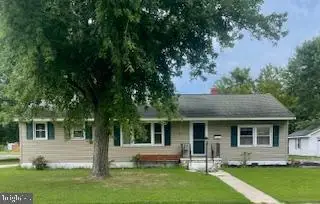 $239,000Coming Soon3 beds 1 baths
$239,000Coming Soon3 beds 1 baths1601 Glen Ave, SALISBURY, MD 21804
MLS# MDWC2019360Listed by: COLDWELL BANKER REALTY - Coming SoonOpen Sat, 1 to 3pm
 $250,000Coming Soon4 beds 2 baths
$250,000Coming Soon4 beds 2 baths726 Smith St, SALISBURY, MD 21801
MLS# MDWC2019004Listed by: KELLER WILLIAMS REALTY - Coming Soon
 $193,000Coming Soon2 beds 2 baths
$193,000Coming Soon2 beds 2 baths2003 Whispering Ponds Ct #1c, SALISBURY, MD 21804
MLS# MDWC2019366Listed by: BERKSHIRE HATHAWAY HOMESERVICES PENFED REALTY - OP - New
 Listed by ERA$189,000Active3 beds 2 baths1,415 sq. ft.
Listed by ERA$189,000Active3 beds 2 baths1,415 sq. ft.2000 Whispering Ponds Ct #1b, SALISBURY, MD 21804
MLS# MDWC2019348Listed by: ERA MARTIN ASSOCIATES - New
 Listed by ERA$115,000Active2 beds 1 baths918 sq. ft.
Listed by ERA$115,000Active2 beds 1 baths918 sq. ft.1028 Adams Ave #2d, SALISBURY, MD 21804
MLS# MDWC2019358Listed by: ERA MARTIN ASSOCIATES - New
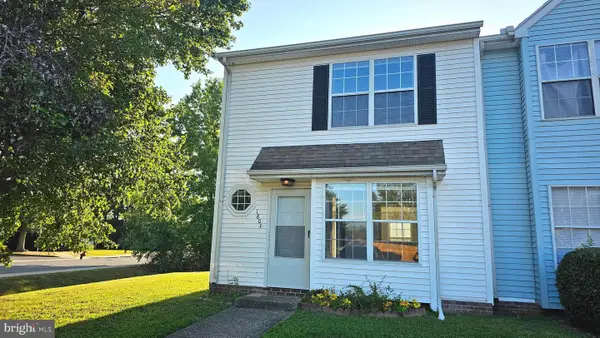 $200,000Active3 beds 3 baths1,077 sq. ft.
$200,000Active3 beds 3 baths1,077 sq. ft.1801 Woodbrooke Dr #1801, SALISBURY, MD 21804
MLS# MDWC2019326Listed by: COLDWELL BANKER REALTY - New
 $499,900Active4 beds 3 baths2,490 sq. ft.
$499,900Active4 beds 3 baths2,490 sq. ft.6222 Albritton Ln, SALISBURY, MD 21801
MLS# MDWC2019310Listed by: WORTHINGTON REALTY GROUP, LLC - Coming Soon
 $234,990Coming Soon4 beds 1 baths
$234,990Coming Soon4 beds 1 baths138 Truitt St, SALISBURY, MD 21804
MLS# MDWC2019332Listed by: SAMSON PROPERTIES - New
 $479,900Active4 beds 3 baths2,793 sq. ft.
$479,900Active4 beds 3 baths2,793 sq. ft.6276 Diamondback Dr, SALISBURY, MD 21801
MLS# MDWC2019336Listed by: LONG & FOSTER REAL ESTATE, INC.
