28272 Riverside Dr Ext, Salisbury, MD 21801
Local realty services provided by:ERA Central Realty Group
Listed by:dustin parker
Office:the parker group
MLS#:MDWC2020344
Source:BRIGHTMLS
Price summary
- Price:$224,900
- Price per sq. ft.:$345.47
About this home
Welcome to this beautifully renovated single-level ranch home, where modern updates and classic design come together seamlessly. Step inside to a bright, open-concept living and kitchen area—perfect for both relaxing and entertaining. The kitchen shines with upgraded countertops, stainless steel appliances, and direct access to the backyard, offering the ideal space for outdoor dining or weekend gatherings.
A separate dining room—or flexible bonus space filled with natural light—adds versatility for your lifestyle needs, whether it’s a home office, playroom, or creative studio. Throughout the home, luxury vinyl plank flooring creates a cohesive, contemporary flow. The generous bedrooms provide comfort and style, while the newly updated bathroom completes the home’s fresh appeal.
Enjoy peace of mind with a brand-new HVAC system, architectural-shingled roof, and newly installed septic system—all the essentials taken care of. Best of all, there’s no HOA, giving you the freedom to truly make this home your own.
Perfectly located near shopping, dining, and recreational options in the Salisbury area, this move-in-ready home combines convenience, quality, and low-maintenance living—all on one level.
Contact an agent
Home facts
- Year built:1932
- Listing ID #:MDWC2020344
- Added:1 day(s) ago
- Updated:October 28, 2025 at 04:42 AM
Rooms and interior
- Bedrooms:2
- Total bathrooms:1
- Full bathrooms:1
- Living area:651 sq. ft.
Heating and cooling
- Cooling:Ductless/Mini-Split
- Heating:Electric, Heat Pump(s)
Structure and exterior
- Roof:Architectural Shingle
- Year built:1932
- Building area:651 sq. ft.
- Lot area:0.2 Acres
Schools
- High school:JAMES M. BENNETT
Utilities
- Water:Well
- Sewer:On Site Septic
Finances and disclosures
- Price:$224,900
- Price per sq. ft.:$345.47
- Tax amount:$499 (2024)
New listings near 28272 Riverside Dr Ext
- Coming Soon
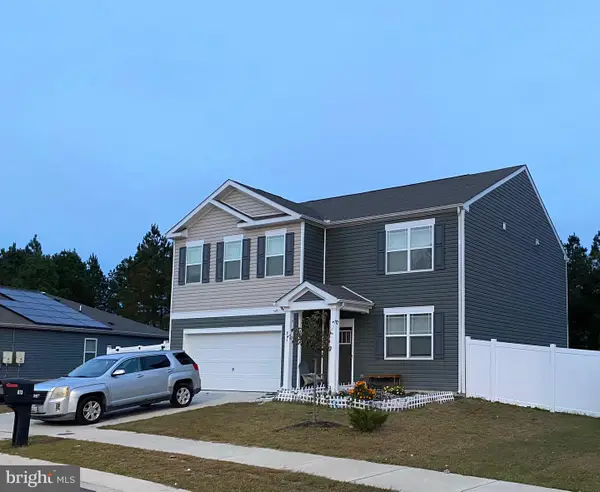 $374,900Coming Soon6 beds 3 baths
$374,900Coming Soon6 beds 3 baths813 Marquis Ave, SALISBURY, MD 21801
MLS# MDWC2020328Listed by: COLDWELL BANKER REALTY - New
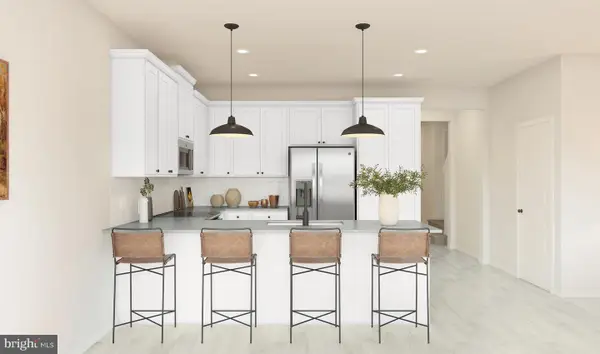 $294,900Active3 beds 3 baths1,600 sq. ft.
$294,900Active3 beds 3 baths1,600 sq. ft.215 Clement Loop, SALISBURY, MD 21801
MLS# MDWC2020362Listed by: KOVO REALTY - New
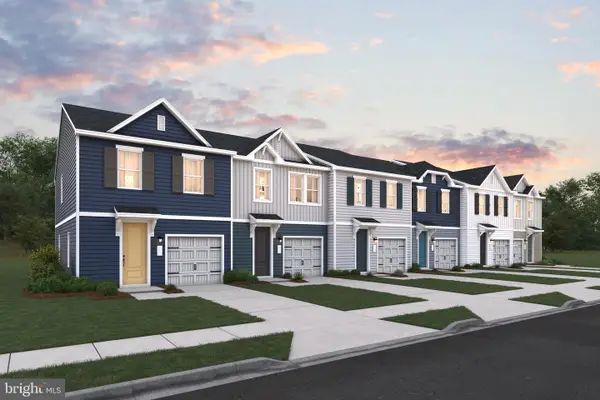 $284,900Active3 beds 3 baths1,600 sq. ft.
$284,900Active3 beds 3 baths1,600 sq. ft.213 Clement Loop, SALISBURY, MD 21801
MLS# MDWC2020364Listed by: KOVO REALTY - New
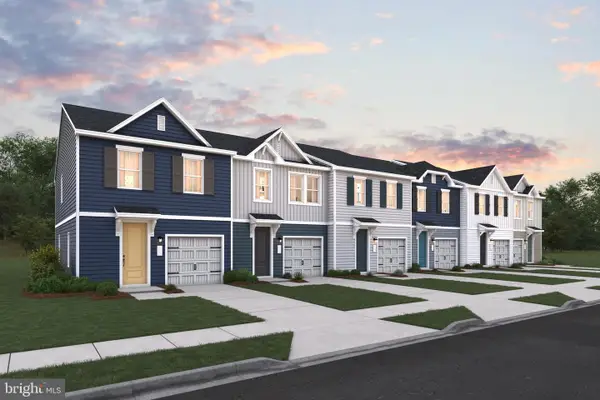 $269,900Active3 beds 3 baths1,600 sq. ft.
$269,900Active3 beds 3 baths1,600 sq. ft.219 Clement Loop, SALISBURY, MD 21801
MLS# MDWC2020366Listed by: KOVO REALTY - New
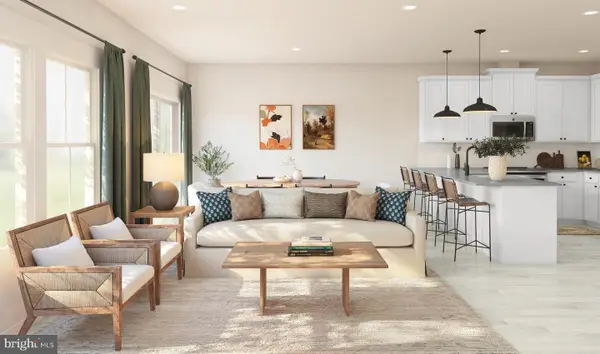 $298,900Active3 beds 3 baths1,600 sq. ft.
$298,900Active3 beds 3 baths1,600 sq. ft.217 Clement Loop, SALISBURY, MD 21801
MLS# MDWC2020360Listed by: KOVO REALTY - New
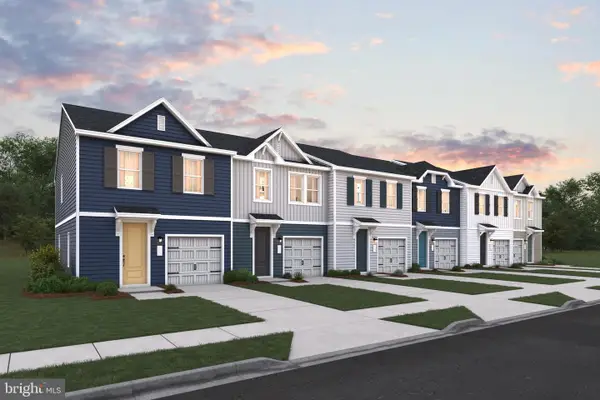 $299,900Active3 beds 3 baths1,600 sq. ft.
$299,900Active3 beds 3 baths1,600 sq. ft.223 Clement Loop, SALISBURY, MD 21801
MLS# MDWC2020354Listed by: KOVO REALTY - Coming Soon
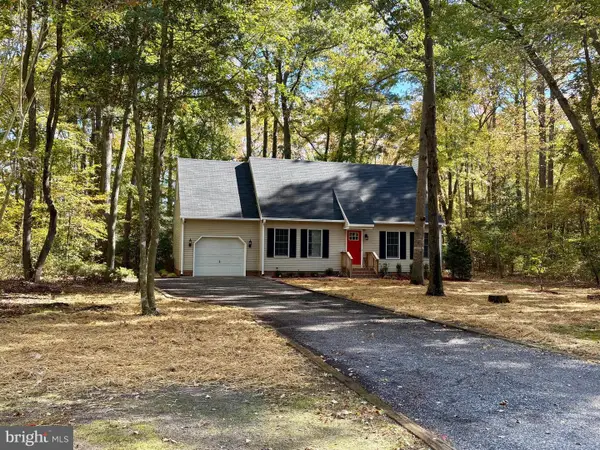 $415,000Coming Soon3 beds 2 baths
$415,000Coming Soon3 beds 2 baths5991 Hounds Bay Cir, SALISBURY, MD 21801
MLS# MDWC2020356Listed by: COASTAL LIFE REALTY GROUP LLC - New
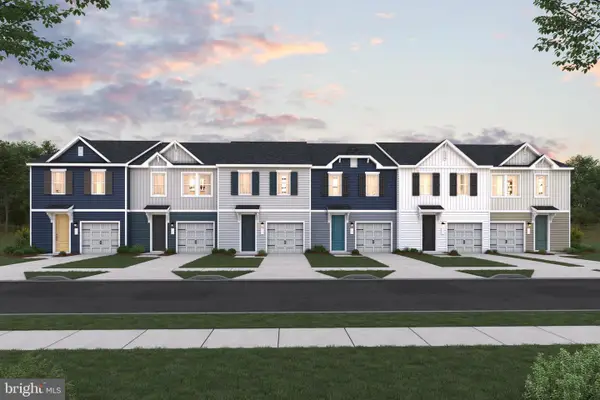 $284,900Active3 beds 3 baths1,600 sq. ft.
$284,900Active3 beds 3 baths1,600 sq. ft.221 Clement Loop, SALISBURY, MD 21801
MLS# MDWC2020358Listed by: KOVO REALTY - Coming SoonOpen Sat, 12 to 2pm
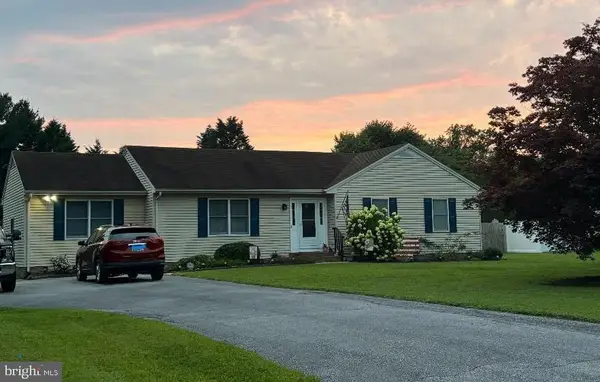 $375,000Coming Soon4 beds 2 baths
$375,000Coming Soon4 beds 2 baths6229 Ayrshire Dr, SALISBURY, MD 21801
MLS# MDWC2020348Listed by: KELLER WILLIAMS SELECT REALTORS OF ANNAPOLIS
