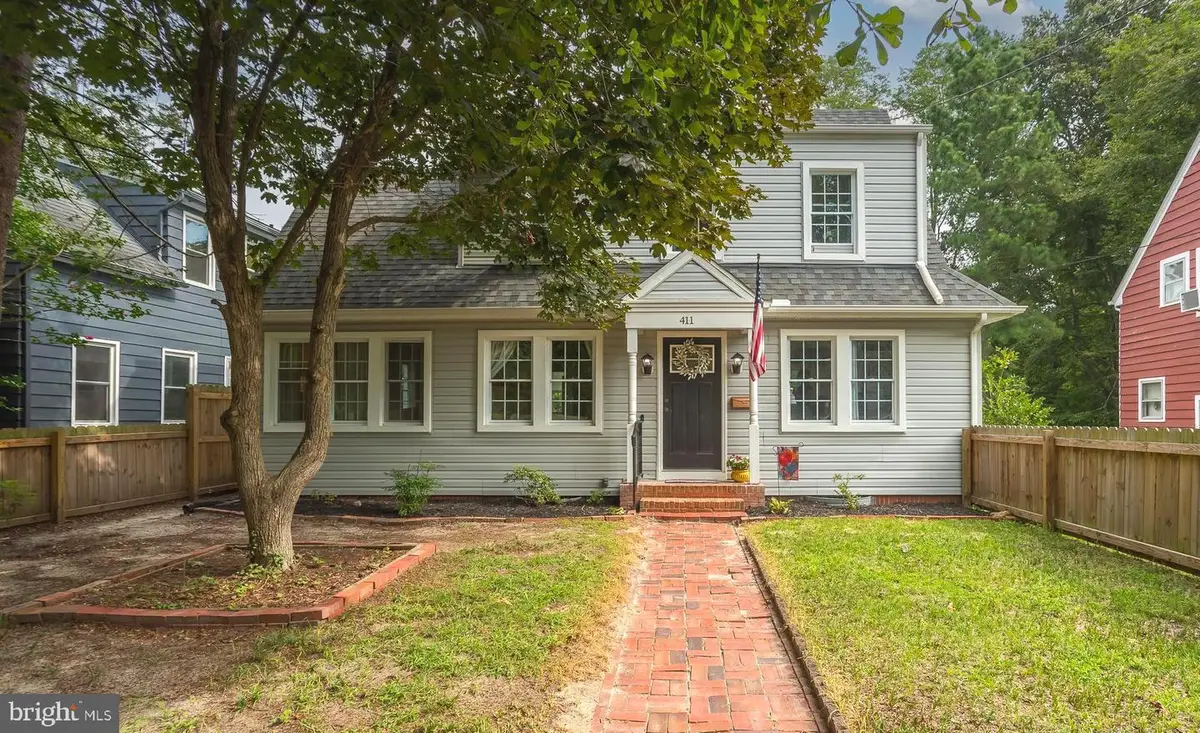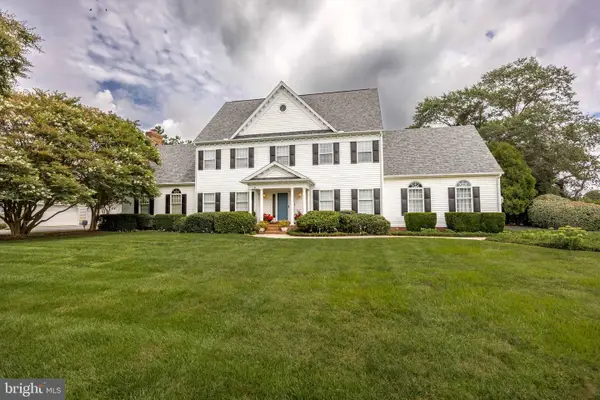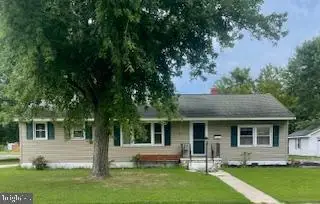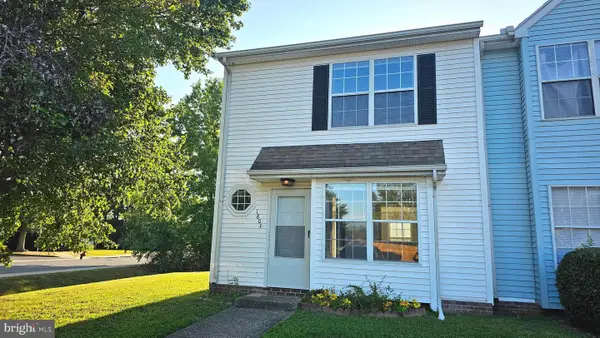411 Monticello Ave, SALISBURY, MD 21801
Local realty services provided by:ERA Martin Associates



411 Monticello Ave,SALISBURY, MD 21801
$289,900
- 3 Beds
- 2 Baths
- 1,419 sq. ft.
- Single family
- Pending
Listed by:robert payne
Office:re/max advantage realty
MLS#:MDWC2019084
Source:BRIGHTMLS
Price summary
- Price:$289,900
- Price per sq. ft.:$204.3
About this home
Welcome to 411 Monticello! This Adorable 3 Bedroom 2 Bath home is located in close proximity to both the Hospital and the University. At over 1400 SF, it has plenty of room for the family on the "grow". Recent Upgrades including windows, siding and first floor central air coupled with SS Appliances, eat in countertop, and LVP give this home the modern feel while maintaining the character and charm. There is a first-floor owners suite for your convenience. Two ample sized living spaces provide plenty of room for indoor entertaining. Head upstairs to find Two additional bedrooms with a bonus room, this along with the second bathroom are great for giving family members or guest their own personal space. The unfinished basement is a blank slate for handling additional space needs. The fenced in yard is great for privacy and safety and the detached garage is great for storage. This one won't last long. Book your showing today.
Contact an agent
Home facts
- Year built:1935
- Listing Id #:MDWC2019084
- Added:11 day(s) ago
- Updated:August 16, 2025 at 07:27 AM
Rooms and interior
- Bedrooms:3
- Total bathrooms:2
- Full bathrooms:2
- Living area:1,419 sq. ft.
Heating and cooling
- Cooling:Central A/C, Window Unit(s)
- Heating:Baseboard - Hot Water, Oil
Structure and exterior
- Roof:Architectural Shingle
- Year built:1935
- Building area:1,419 sq. ft.
- Lot area:0.17 Acres
Schools
- High school:JAMES M. BENNETT
Utilities
- Water:Public
- Sewer:Public Sewer
Finances and disclosures
- Price:$289,900
- Price per sq. ft.:$204.3
- Tax amount:$1,175 (2024)
New listings near 411 Monticello Ave
- New
 $699,900Active4 beds 3 baths4,252 sq. ft.
$699,900Active4 beds 3 baths4,252 sq. ft.5541 E Nithsdale Dr, SALISBURY, MD 21801
MLS# MDWC2019356Listed by: WHITEHEAD REAL ESTATE EXEC. - Coming Soon
 $239,000Coming Soon3 beds 1 baths
$239,000Coming Soon3 beds 1 baths1601 Glen Ave, SALISBURY, MD 21804
MLS# MDWC2019360Listed by: COLDWELL BANKER REALTY - Coming SoonOpen Sat, 1 to 3pm
 $250,000Coming Soon4 beds 2 baths
$250,000Coming Soon4 beds 2 baths726 Smith St, SALISBURY, MD 21801
MLS# MDWC2019004Listed by: KELLER WILLIAMS REALTY - Coming Soon
 $193,000Coming Soon2 beds 2 baths
$193,000Coming Soon2 beds 2 baths2003 Whispering Ponds Ct #1c, SALISBURY, MD 21804
MLS# MDWC2019366Listed by: BERKSHIRE HATHAWAY HOMESERVICES PENFED REALTY - OP - New
 Listed by ERA$189,000Active3 beds 2 baths1,415 sq. ft.
Listed by ERA$189,000Active3 beds 2 baths1,415 sq. ft.2000 Whispering Ponds Ct #1b, SALISBURY, MD 21804
MLS# MDWC2019348Listed by: ERA MARTIN ASSOCIATES - New
 Listed by ERA$115,000Active2 beds 1 baths918 sq. ft.
Listed by ERA$115,000Active2 beds 1 baths918 sq. ft.1028 Adams Ave #2d, SALISBURY, MD 21804
MLS# MDWC2019358Listed by: ERA MARTIN ASSOCIATES - New
 $200,000Active3 beds 3 baths1,077 sq. ft.
$200,000Active3 beds 3 baths1,077 sq. ft.1801 Woodbrooke Dr #1801, SALISBURY, MD 21804
MLS# MDWC2019326Listed by: COLDWELL BANKER REALTY - New
 $499,900Active4 beds 3 baths2,490 sq. ft.
$499,900Active4 beds 3 baths2,490 sq. ft.6222 Albritton Ln, SALISBURY, MD 21801
MLS# MDWC2019310Listed by: WORTHINGTON REALTY GROUP, LLC - Coming Soon
 $234,990Coming Soon4 beds 1 baths
$234,990Coming Soon4 beds 1 baths138 Truitt St, SALISBURY, MD 21804
MLS# MDWC2019332Listed by: SAMSON PROPERTIES - New
 $479,900Active4 beds 3 baths2,793 sq. ft.
$479,900Active4 beds 3 baths2,793 sq. ft.6276 Diamondback Dr, SALISBURY, MD 21801
MLS# MDWC2019336Listed by: LONG & FOSTER REAL ESTATE, INC.
