4994 Old Mill Branch Rd, SALISBURY, MD 21801
Local realty services provided by:ERA Liberty Realty
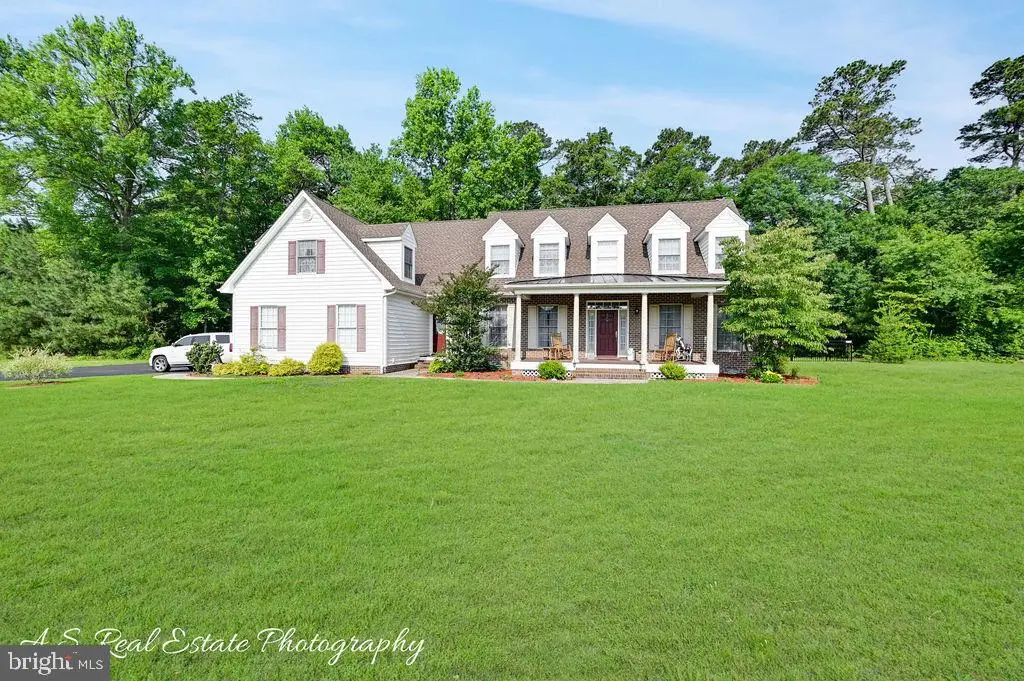
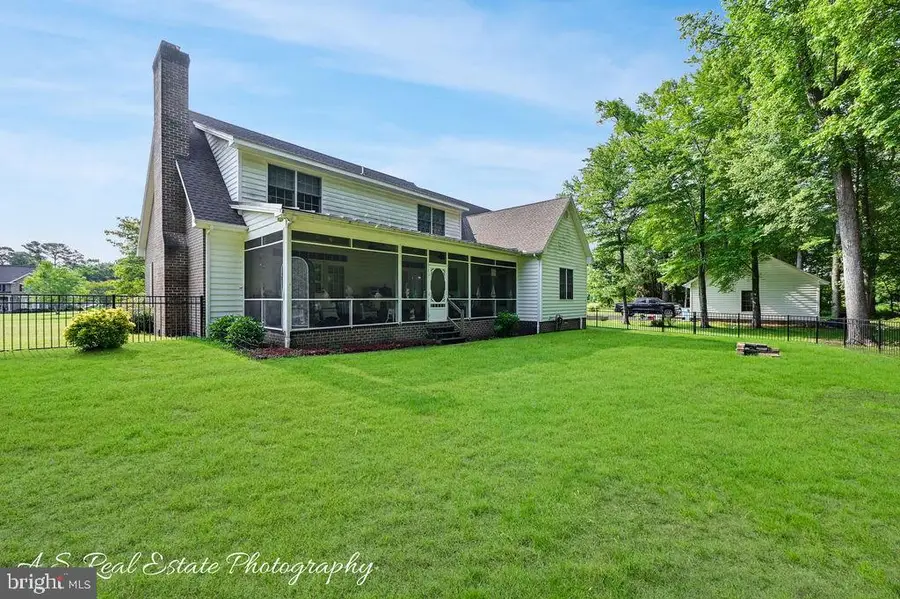
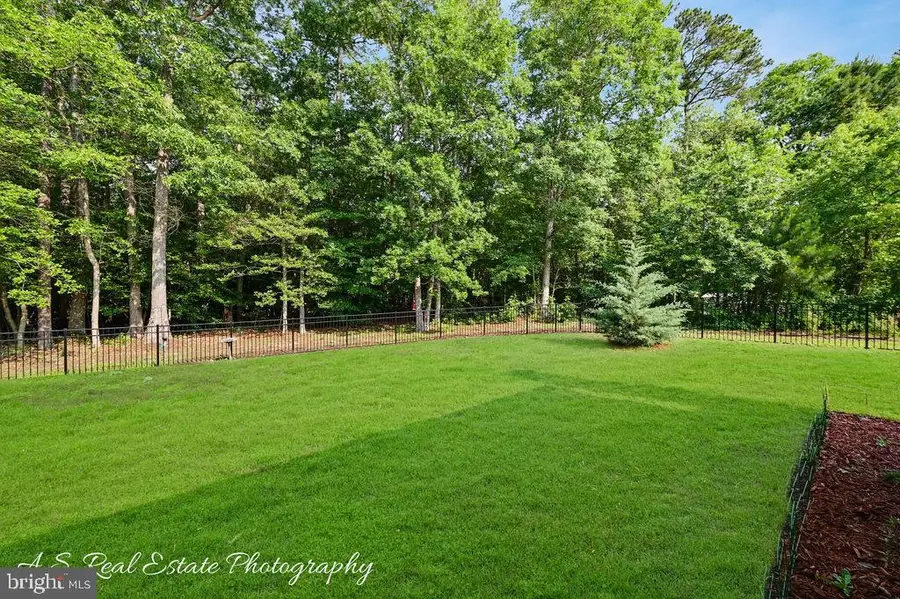
4994 Old Mill Branch Rd,SALISBURY, MD 21801
$640,000
- 5 Beds
- 4 Baths
- 3,700 sq. ft.
- Single family
- Pending
Listed by:jaclyn nicole tawes
Office:keller williams realty
MLS#:MDWC2018306
Source:BRIGHTMLS
Price summary
- Price:$640,000
- Price per sq. ft.:$172.97
About this home
Welcome to your dream home, a timeless Cape Cod masterpiece offering 3700 ft.² of refined living perfectly cited on 2.71 serene acres at the end of a private cul-de-sac off of Wicomico County’s prestigious Riverside Drive. Move-in ready and exquisitely maintained, this 5BR, 3.5 BA home offers a semi-open floor plan that seamlessly blends formal living and dining rooms with casual elegance—perfect for both everyday living and upscale entertaining.
At the heart of the home is a beautifully updated kitchen with refinished cabinetry, granite countertops, stainless steel appliances, a new dishwasher, and a convenient, oversized adjacent laundry area featuring a brand-new washer and dryer (with 5-year warranty). The inviting den with fireplace, formal living room, and kitchen each open to a spacious screened-in patio—creating a seamless flow for indoor-outdoor living. The first-floor owner’s suite complete with a jacuzzi tub, tiled walk in shower and spacious his/her walk-in closet also enjoys direct access to this serene outdoor space, offering a quiet retreat morning or evening.
The hardwood staircase off of the 2-story foyer leads to the 4 additional generous BR, 2 full BA and an oversized flex space/bonus room ideal for a game/recreation area with a separate staircase leading to the kitchen area.
Recent updates include: Full geothermal system repair and maintenance, refinished kitchen cabinets, new bladder tanks, new washer/dryer, dishwasher, new hot water heater, new black aluminum fencing, extensive tree removal for improved views and safety, encapsulated crawlspace for enhanced energy efficiency and newly sealed driveway. (Totaling over $30,000, receipts will be provided upon request) Septic, termite, and home inspections were completed last week and will also be provided upon request.
Outside, enjoy the perfect mix of cleared yard and wooded privacy, with plenty of space for outdoor entertaining, recreation, or simply soaking in the peaceful setting. An exceptional blend of classic elegance, thoughtful updates, and modern ease—this is luxury country living at its best. Don’t miss this rare opportunity to own this exceptional property in a desirable, private location – where peace, comfort, and convenience come together. Schedule your private tour today!
Contact an agent
Home facts
- Year built:2007
- Listing Id #:MDWC2018306
- Added:73 day(s) ago
- Updated:August 16, 2025 at 07:27 AM
Rooms and interior
- Bedrooms:5
- Total bathrooms:4
- Full bathrooms:3
- Half bathrooms:1
- Living area:3,700 sq. ft.
Heating and cooling
- Cooling:Central A/C, Geothermal
- Heating:Geo-thermal, Heat Pump(s)
Structure and exterior
- Roof:Architectural Shingle
- Year built:2007
- Building area:3,700 sq. ft.
- Lot area:2.74 Acres
Schools
- High school:JAMES M. BENNETT
- Middle school:BENNETT
- Elementary school:FRUITLAND
Utilities
- Water:Well
- Sewer:Low Pressure Pipe (LPP)
Finances and disclosures
- Price:$640,000
- Price per sq. ft.:$172.97
- Tax amount:$3,673 (2024)
New listings near 4994 Old Mill Branch Rd
- New
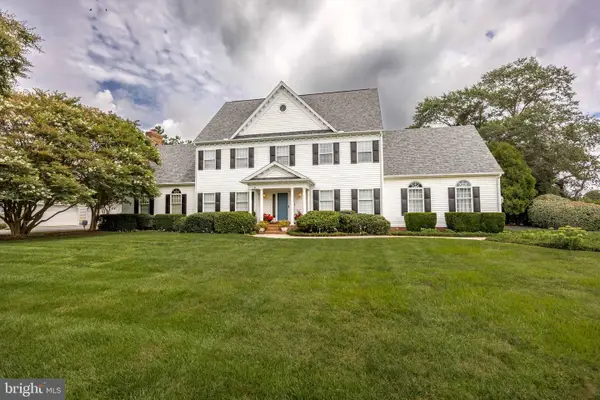 $699,900Active4 beds 3 baths4,252 sq. ft.
$699,900Active4 beds 3 baths4,252 sq. ft.5541 E Nithsdale Dr, SALISBURY, MD 21801
MLS# MDWC2019356Listed by: WHITEHEAD REAL ESTATE EXEC. - Coming Soon
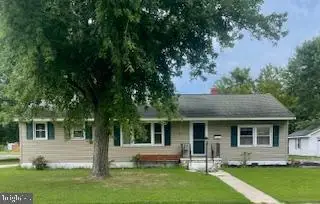 $239,000Coming Soon3 beds 1 baths
$239,000Coming Soon3 beds 1 baths1601 Glen Ave, SALISBURY, MD 21804
MLS# MDWC2019360Listed by: COLDWELL BANKER REALTY - Coming SoonOpen Sat, 1 to 3pm
 $250,000Coming Soon4 beds 2 baths
$250,000Coming Soon4 beds 2 baths726 Smith St, SALISBURY, MD 21801
MLS# MDWC2019004Listed by: KELLER WILLIAMS REALTY - Coming Soon
 $193,000Coming Soon2 beds 2 baths
$193,000Coming Soon2 beds 2 baths2003 Whispering Ponds Ct #1c, SALISBURY, MD 21804
MLS# MDWC2019366Listed by: BERKSHIRE HATHAWAY HOMESERVICES PENFED REALTY - OP - New
 Listed by ERA$189,000Active3 beds 2 baths1,415 sq. ft.
Listed by ERA$189,000Active3 beds 2 baths1,415 sq. ft.2000 Whispering Ponds Ct #1b, SALISBURY, MD 21804
MLS# MDWC2019348Listed by: ERA MARTIN ASSOCIATES - New
 Listed by ERA$115,000Active2 beds 1 baths918 sq. ft.
Listed by ERA$115,000Active2 beds 1 baths918 sq. ft.1028 Adams Ave #2d, SALISBURY, MD 21804
MLS# MDWC2019358Listed by: ERA MARTIN ASSOCIATES - New
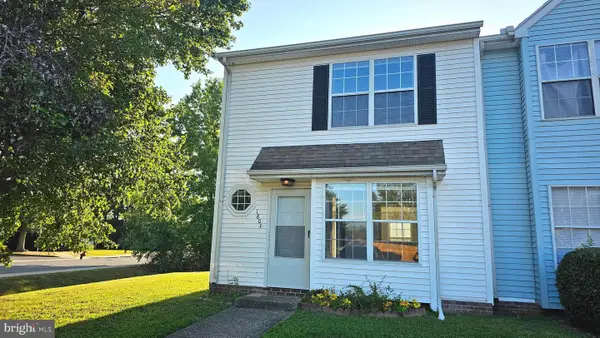 $200,000Active3 beds 3 baths1,077 sq. ft.
$200,000Active3 beds 3 baths1,077 sq. ft.1801 Woodbrooke Dr #1801, SALISBURY, MD 21804
MLS# MDWC2019326Listed by: COLDWELL BANKER REALTY - New
 $499,900Active4 beds 3 baths2,490 sq. ft.
$499,900Active4 beds 3 baths2,490 sq. ft.6222 Albritton Ln, SALISBURY, MD 21801
MLS# MDWC2019310Listed by: WORTHINGTON REALTY GROUP, LLC - Coming Soon
 $234,990Coming Soon4 beds 1 baths
$234,990Coming Soon4 beds 1 baths138 Truitt St, SALISBURY, MD 21804
MLS# MDWC2019332Listed by: SAMSON PROPERTIES - New
 $479,900Active4 beds 3 baths2,793 sq. ft.
$479,900Active4 beds 3 baths2,793 sq. ft.6276 Diamondback Dr, SALISBURY, MD 21801
MLS# MDWC2019336Listed by: LONG & FOSTER REAL ESTATE, INC.
