529 Birchwood Dr, Salisbury, MD 21804
Local realty services provided by:ERA Central Realty Group
529 Birchwood Dr,Salisbury, MD 21804
$385,000
- 4 Beds
- 3 Baths
- 2,872 sq. ft.
- Single family
- Pending
Listed by: dale king
Office: vision realty group of salisbury
MLS#:MDWC2018224
Source:BRIGHTMLS
Price summary
- Price:$385,000
- Price per sq. ft.:$134.05
- Monthly HOA dues:$44.33
About this home
*** BACK ON MARKET AFTER PREVIOUS BUYER FAILED TO PERFORM ***
Spacious like-new colonial home in the high-demand Hunters Crest community. Open concept with ample natural light throughout. Nine ft. ceilings and LVP flooring on the first floor. Separate family and living rooms. Large kitchen with granite countertops, breakfast bar, center island, white shaker cabinetry, stainless appliances, tile backsplash, formal eat-in area, and twin pantries. Exceptional closet space throughout. Expansive owner’s suite with a second walk-in closet, double bowl sink, and walk-in shower. Three additional generous-sized bedrooms are on the second floor plus a flex space with multiple uses. Well-appointed shared bath with double bowl vanity. Private, fenced rear yard with large patio. Conveniently located on Salisbury’s east side. Close to shopping, restaurants, and Rt. 50 for a day in Ocean City, Berlin or on Assateague Island. Schedule your showing of this turnkey home before time runs out!
Contact an agent
Home facts
- Year built:2020
- Listing ID #:MDWC2018224
- Added:170 day(s) ago
- Updated:November 16, 2025 at 08:28 AM
Rooms and interior
- Bedrooms:4
- Total bathrooms:3
- Full bathrooms:2
- Half bathrooms:1
- Living area:2,872 sq. ft.
Heating and cooling
- Cooling:Attic Fan, Central A/C
- Heating:Central, Natural Gas
Structure and exterior
- Roof:Architectural Shingle
- Year built:2020
- Building area:2,872 sq. ft.
- Lot area:0.32 Acres
Schools
- High school:WICOMICO
- Middle school:WICOMICO
- Elementary school:BEAVER RUN
Utilities
- Water:Public
- Sewer:Public Sewer
Finances and disclosures
- Price:$385,000
- Price per sq. ft.:$134.05
- Tax amount:$6,516 (2024)
New listings near 529 Birchwood Dr
- New
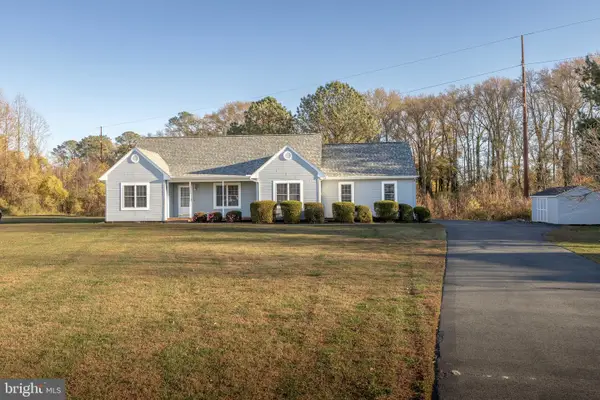 $395,000Active3 beds 3 baths2,396 sq. ft.
$395,000Active3 beds 3 baths2,396 sq. ft.6847 Woodcock Ct, SALISBURY, MD 21804
MLS# MDWC2020642Listed by: WHITEHEAD REAL ESTATE EXEC. - Coming Soon
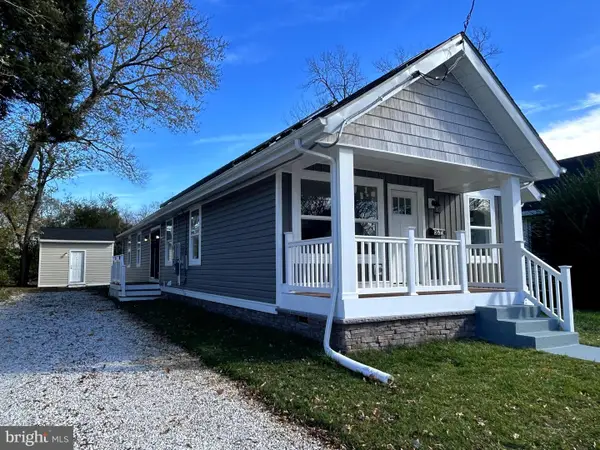 $324,000Coming Soon3 beds 2 baths
$324,000Coming Soon3 beds 2 baths625 Liberty St, SALISBURY, MD 21804
MLS# MDWC2020600Listed by: COLDWELL BANKER REALTY - New
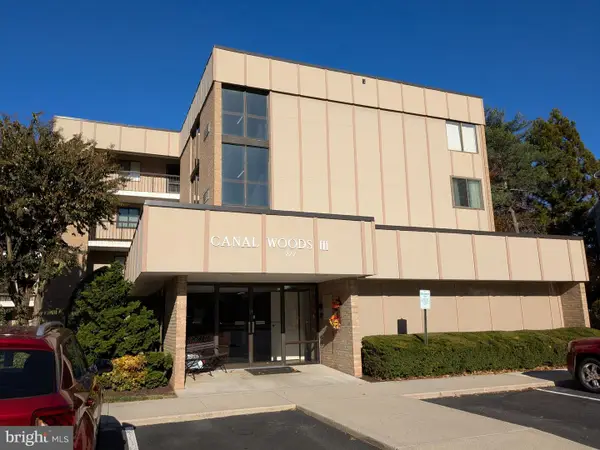 $245,000Active3 beds 2 baths1,580 sq. ft.
$245,000Active3 beds 2 baths1,580 sq. ft.227 Canal Park Dr #205, SALISBURY, MD 21804
MLS# MDWC2020628Listed by: CENTURY 21 HARBOR REALTY - Coming Soon
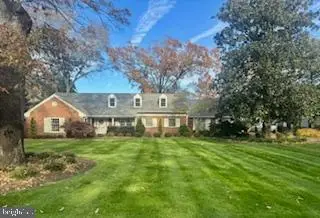 $975,000Coming Soon3 beds 4 baths
$975,000Coming Soon3 beds 4 baths509 Tony Tank Ln, SALISBURY, MD 21801
MLS# MDWC2020594Listed by: COLDWELL BANKER REALTY - New
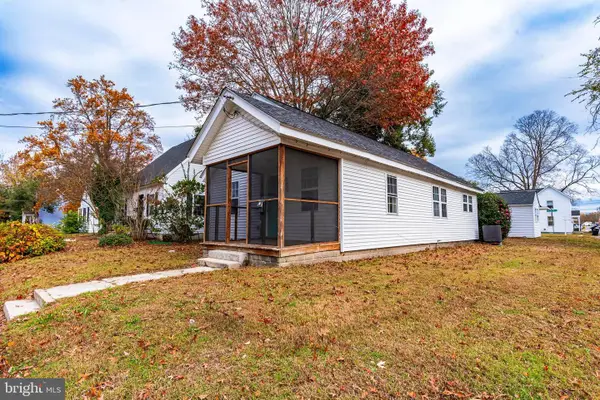 $224,900Active3 beds 2 baths947 sq. ft.
$224,900Active3 beds 2 baths947 sq. ft.905 Hanover St, SALISBURY, MD 21801
MLS# MDWC2020586Listed by: CENTURY 21 HARBOR REALTY - New
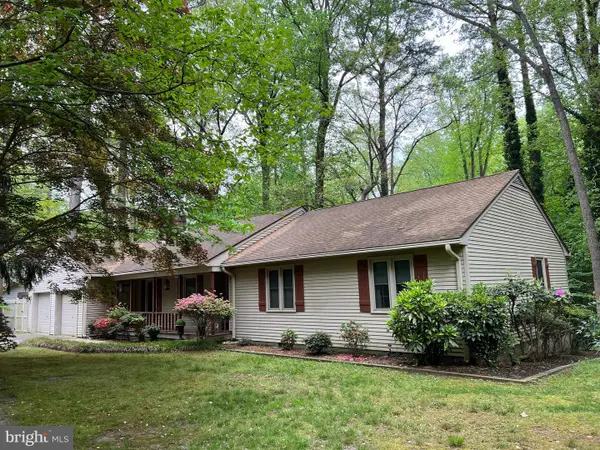 $315,000Active3 beds 2 baths1,519 sq. ft.
$315,000Active3 beds 2 baths1,519 sq. ft.904 Friar Tuck Ln, SALISBURY, MD 21804
MLS# MDWC2020482Listed by: HOMECOIN.COM - New
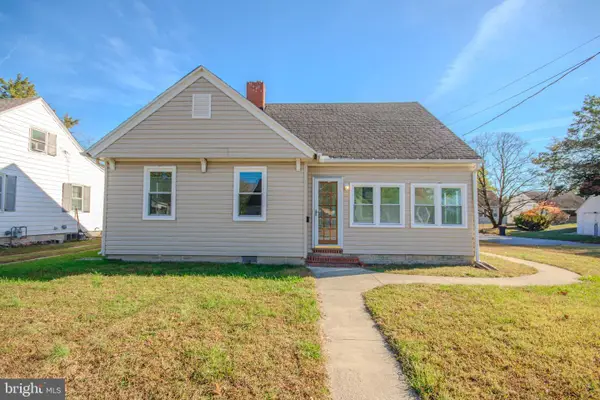 Listed by ERA$209,000Active2 beds 1 baths960 sq. ft.
Listed by ERA$209,000Active2 beds 1 baths960 sq. ft.131 Truitt St, SALISBURY, MD 21804
MLS# MDWC2020436Listed by: ERA MARTIN ASSOCIATES - Coming SoonOpen Sat, 11am to 1pm
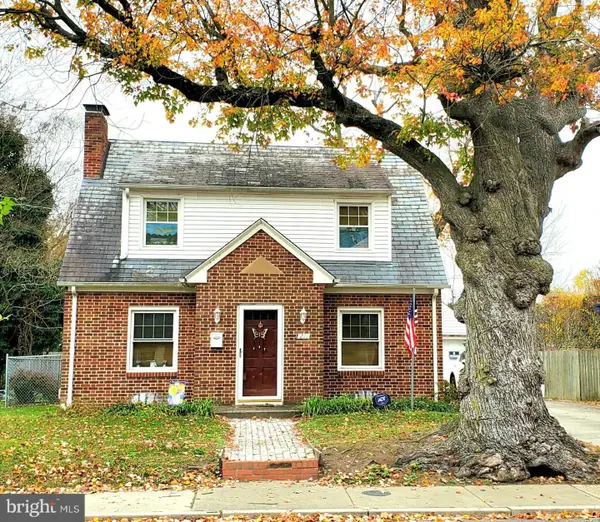 Listed by ERA$189,900Coming Soon2 beds 1 baths
Listed by ERA$189,900Coming Soon2 beds 1 baths211 Truitt St, SALISBURY, MD 21804
MLS# MDWC2020568Listed by: ERA MARTIN ASSOCIATES 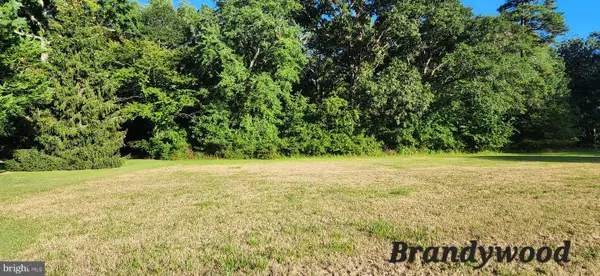 $45,500Pending0.68 Acres
$45,500Pending0.68 AcresLot 19 Brandywood Ln, SALISBURY, MD 21801
MLS# MDWC2020564Listed by: COMPASS- New
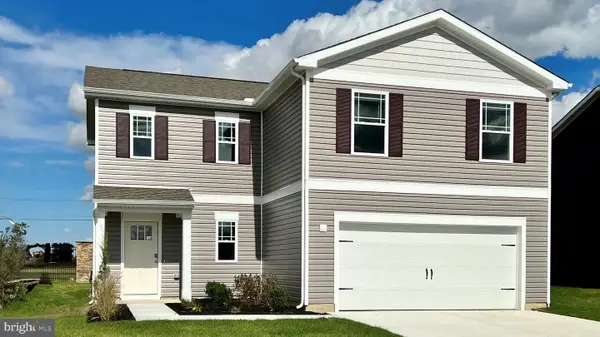 $364,990Active4 beds 3 baths1,906 sq. ft.
$364,990Active4 beds 3 baths1,906 sq. ft.1140 Wintermead Loop, SALISBURY, MD 21801
MLS# MDWC2020566Listed by: D.R. HORTON REALTY OF VIRGINIA, LLC
