5619 Scottish Highlands Cir, SALISBURY, MD 21801
Local realty services provided by:ERA Byrne Realty
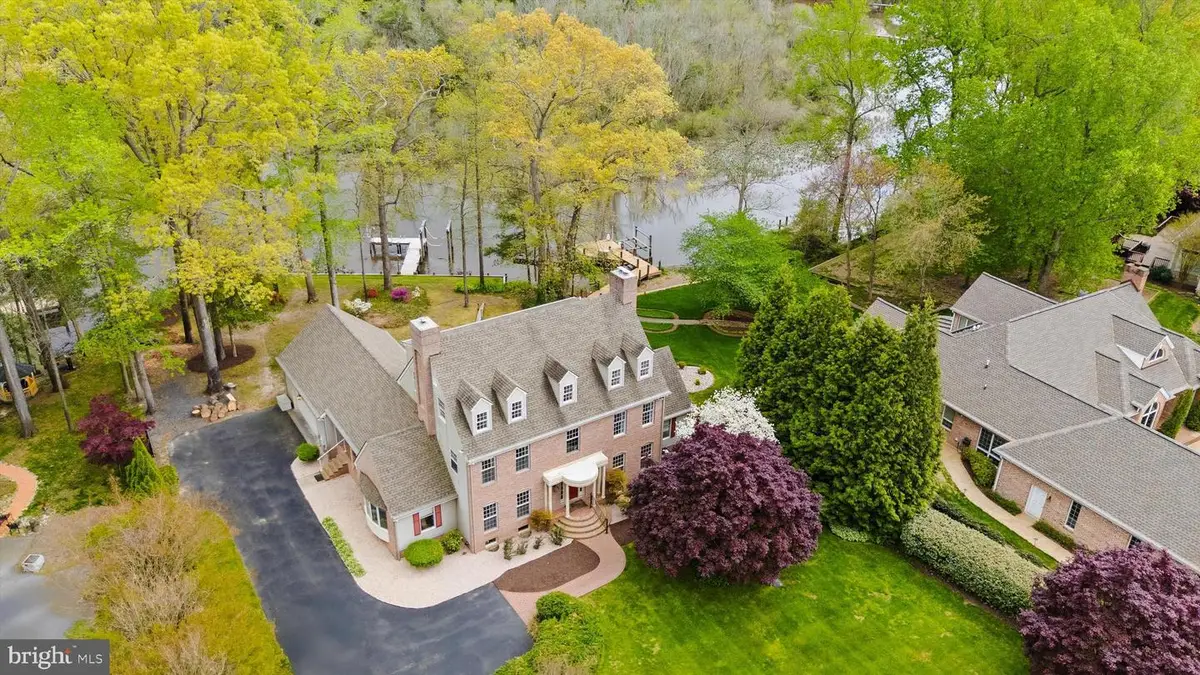
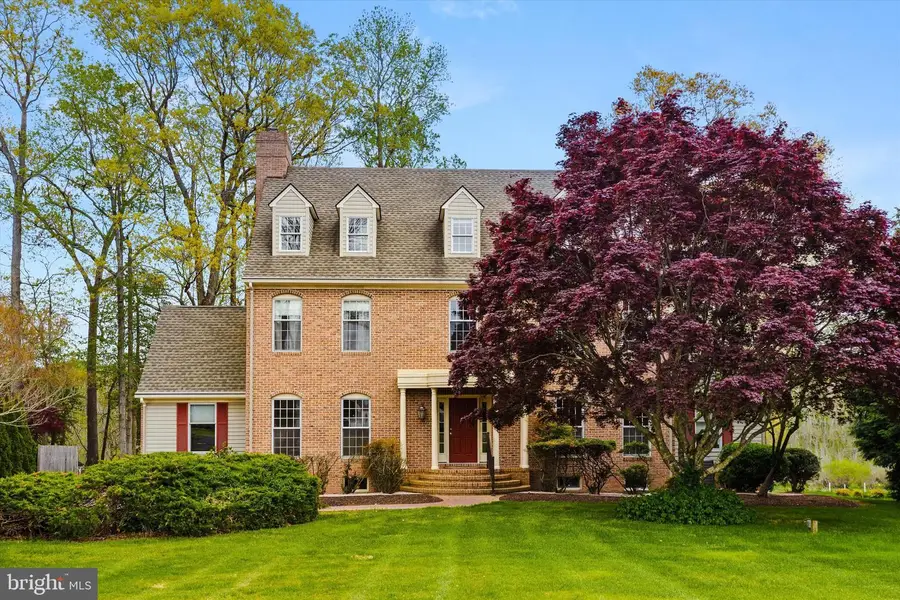
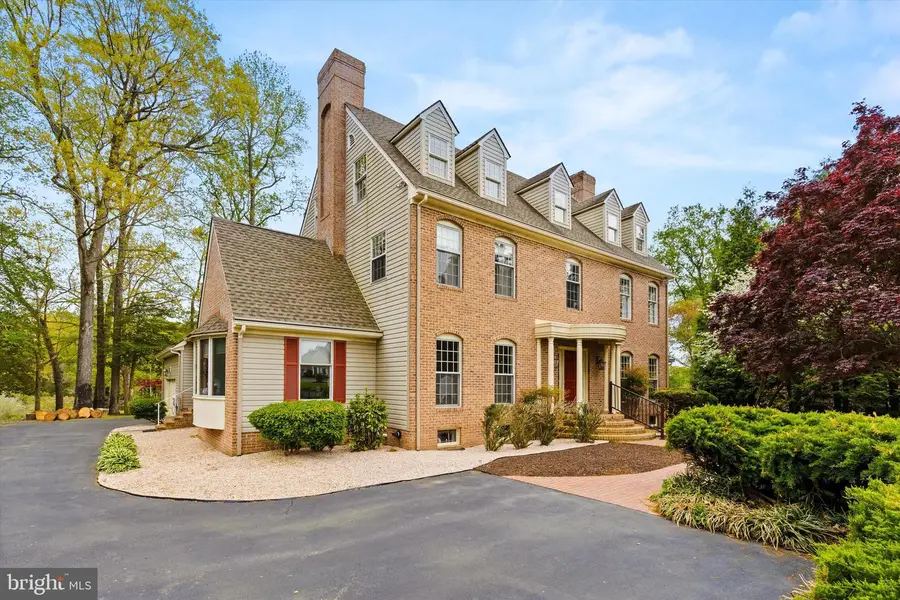
5619 Scottish Highlands Cir,SALISBURY, MD 21801
$929,000
- 5 Beds
- 4 Baths
- 4,596 sq. ft.
- Single family
- Pending
Listed by:grant k fritschle
Office:keller williams realty delmarva
MLS#:MDWC2017690
Source:BRIGHTMLS
Price summary
- Price:$929,000
- Price per sq. ft.:$202.13
- Monthly HOA dues:$27.08
About this home
5619 Scottish Highlands Circle, an exceptional waterfront residence nestled within the sought-after West Nithsdale community on the west side of Salisbury, Maryland. Meticulously maintained and thoughtfully upgraded, this exquisite custom home offers nearly 4,700 square feet of elegant living space across three levels — with scenic views of Rockawalkin Creek and direct water access that now includes a brand-new boat lift and a new wave-runner lift.
Set on a beautifully landscaped lot, this stately brick colonial blends timeless architectural elements with opulent modern upgrades. Step through the front entry into a gracious foyer where warm hardwood style floors, a classic hardwood staircase, and a sparkling chandelier welcome you home. Flanking the entry are formal spaces with versatile use: a living room with wood-burning fireplace ideal as a music room or study, and a formal dining room featuring a second fireplace.
The heart of the home is the stunning newly renovated kitchen, featuring brand-new cabinetry, sleek quartz countertops, modern stainless steel appliances, and a stylish tile backsplash. A generous coffee-bar and dedicated dining nook create a welcoming environment for everyday meals, while a walk-in pantry and adjacent laundry/mudroom add everyday practicality. Just off the kitchen, the warm and inviting family room showcases a charming brick fireplace, offering the perfect setting for casual gatherings or cozy evenings.
Beyond the family room, French doors open to a sun-filled office with panoramic views of the backyard and creek. From here, step into the spacious sunroom with cathedral ceilings, skylights, and tongue-and-groove detailing—an all-season retreat with peaceful water views in both directions. The outdoor living space continues with an expansive deck featuring new metal railings and steps leading down to a lush lawn, beautifully updated bulkhead, and the private dock equipped with the new boat and jet ski lifts.
Upstairs, the primary suite offers serene comfort with a spacious layout, walk-in closet, and a fully renovated en-suite bath that boasts a custom tile walk-in shower and premium finishes. Two additional bedrooms on this level share a completely remodeled full bath with double vanity and updated fixtures. A charming third-level loft provides a bonus sitting area with a built-in window seat and access to even more storage in the attic.
The lower level includes a partially finished basement with a game room — plus storage areas, a workshop, and direct access to the rear 21x54 brick patio, partially covered with recessed lighting, creating an ideal setting for entertaining or simply relaxing outdoors.
Additional highlights include:
-All-new upgraded flooring throughout the first floor.
-Oversized two-car garage with pull-down attic storage.
-Impeccable craftsmanship with custom millwork and built-ins throughout.
-Multiple fireplaces, brick accents, and warm architectural charm.
-Private water access for boating, kayaking, or fishing right from your backyard.
Situated in one of Salisbury’s most prestigious and established communities, this home offers the best of both tranquility and convenience. Just minutes from the heart of Salisbury’s shopping and dining districts, and a short drive to Maryland’s Eastern Shore beaches, multiple golf courses, and two major universities, this location provides easy access to everything the region has to offer.
5619 Scottish Highlands Circle is a rare opportunity to own a beautifully upgraded waterfront home with space to grow, entertain, and enjoy the outdoors. From its classic design to its modern renovations and waterside lifestyle, this home is ready to impress.
Don’t miss your chance to experience the charm and sophistication of this remarkable property. Schedule your private showing today.
Contact an agent
Home facts
- Year built:1988
- Listing Id #:MDWC2017690
- Added:115 day(s) ago
- Updated:August 16, 2025 at 07:27 AM
Rooms and interior
- Bedrooms:5
- Total bathrooms:4
- Full bathrooms:4
- Living area:4,596 sq. ft.
Heating and cooling
- Cooling:Central A/C
- Heating:Forced Air, Hot Water, Propane - Leased, Wall Unit
Structure and exterior
- Roof:Architectural Shingle
- Year built:1988
- Building area:4,596 sq. ft.
- Lot area:0.94 Acres
Utilities
- Water:Well
- Sewer:Private Septic Tank
Finances and disclosures
- Price:$929,000
- Price per sq. ft.:$202.13
- Tax amount:$5,693 (2024)
New listings near 5619 Scottish Highlands Cir
- New
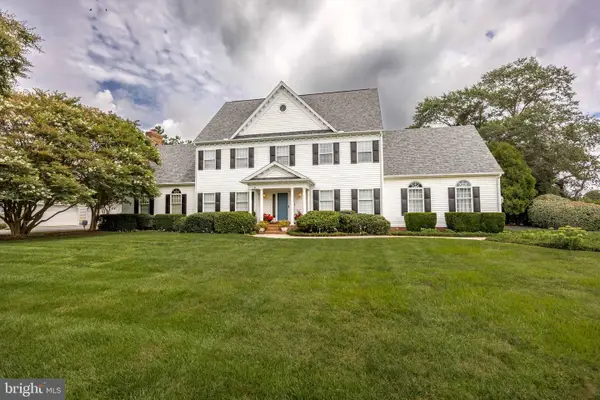 $699,900Active4 beds 3 baths4,252 sq. ft.
$699,900Active4 beds 3 baths4,252 sq. ft.5541 E Nithsdale Dr, SALISBURY, MD 21801
MLS# MDWC2019356Listed by: WHITEHEAD REAL ESTATE EXEC. - Coming Soon
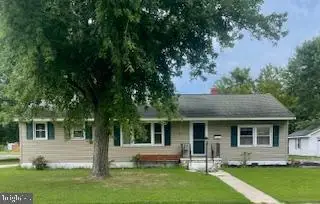 $239,000Coming Soon3 beds 1 baths
$239,000Coming Soon3 beds 1 baths1601 Glen Ave, SALISBURY, MD 21804
MLS# MDWC2019360Listed by: COLDWELL BANKER REALTY - Coming SoonOpen Sat, 1 to 3pm
 $250,000Coming Soon4 beds 2 baths
$250,000Coming Soon4 beds 2 baths726 Smith St, SALISBURY, MD 21801
MLS# MDWC2019004Listed by: KELLER WILLIAMS REALTY - Coming Soon
 $193,000Coming Soon2 beds 2 baths
$193,000Coming Soon2 beds 2 baths2003 Whispering Ponds Ct #1c, SALISBURY, MD 21804
MLS# MDWC2019366Listed by: BERKSHIRE HATHAWAY HOMESERVICES PENFED REALTY - OP - New
 Listed by ERA$189,000Active3 beds 2 baths1,415 sq. ft.
Listed by ERA$189,000Active3 beds 2 baths1,415 sq. ft.2000 Whispering Ponds Ct #1b, SALISBURY, MD 21804
MLS# MDWC2019348Listed by: ERA MARTIN ASSOCIATES - New
 Listed by ERA$115,000Active2 beds 1 baths918 sq. ft.
Listed by ERA$115,000Active2 beds 1 baths918 sq. ft.1028 Adams Ave #2d, SALISBURY, MD 21804
MLS# MDWC2019358Listed by: ERA MARTIN ASSOCIATES - New
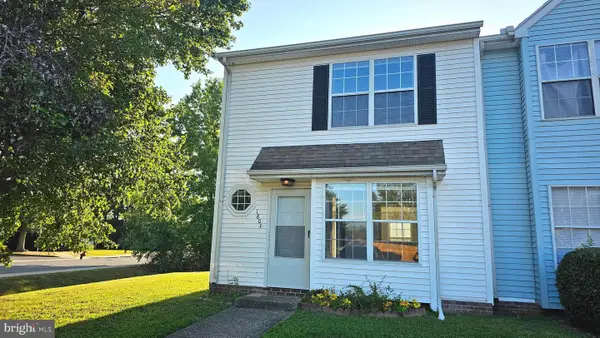 $200,000Active3 beds 3 baths1,077 sq. ft.
$200,000Active3 beds 3 baths1,077 sq. ft.1801 Woodbrooke Dr #1801, SALISBURY, MD 21804
MLS# MDWC2019326Listed by: COLDWELL BANKER REALTY - New
 $499,900Active4 beds 3 baths2,490 sq. ft.
$499,900Active4 beds 3 baths2,490 sq. ft.6222 Albritton Ln, SALISBURY, MD 21801
MLS# MDWC2019310Listed by: WORTHINGTON REALTY GROUP, LLC - Coming Soon
 $234,990Coming Soon4 beds 1 baths
$234,990Coming Soon4 beds 1 baths138 Truitt St, SALISBURY, MD 21804
MLS# MDWC2019332Listed by: SAMSON PROPERTIES - New
 $479,900Active4 beds 3 baths2,793 sq. ft.
$479,900Active4 beds 3 baths2,793 sq. ft.6276 Diamondback Dr, SALISBURY, MD 21801
MLS# MDWC2019336Listed by: LONG & FOSTER REAL ESTATE, INC.
